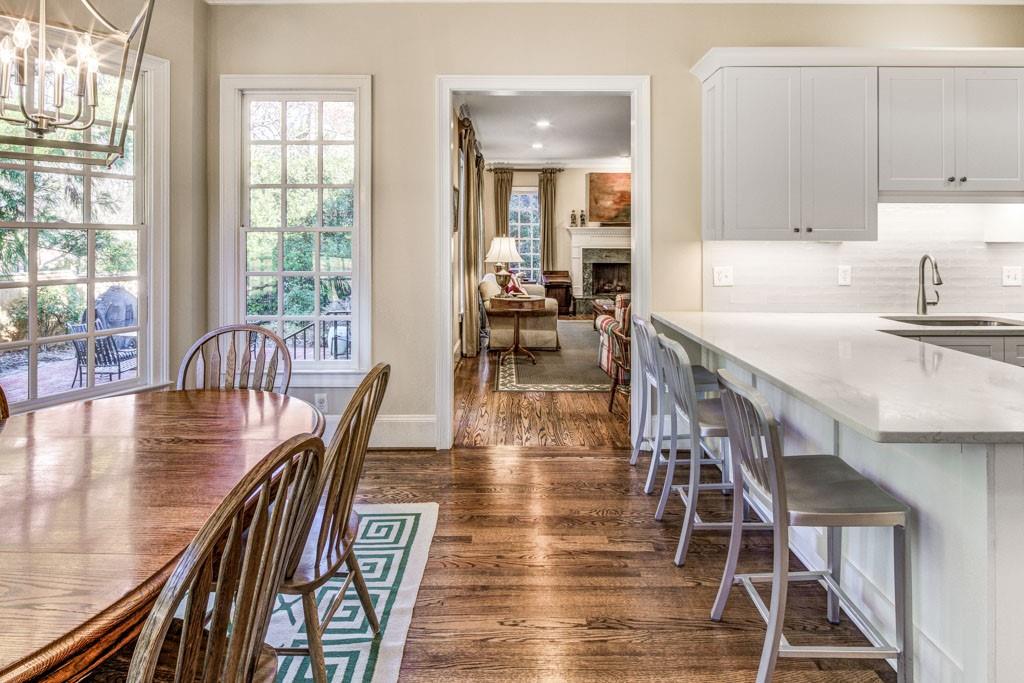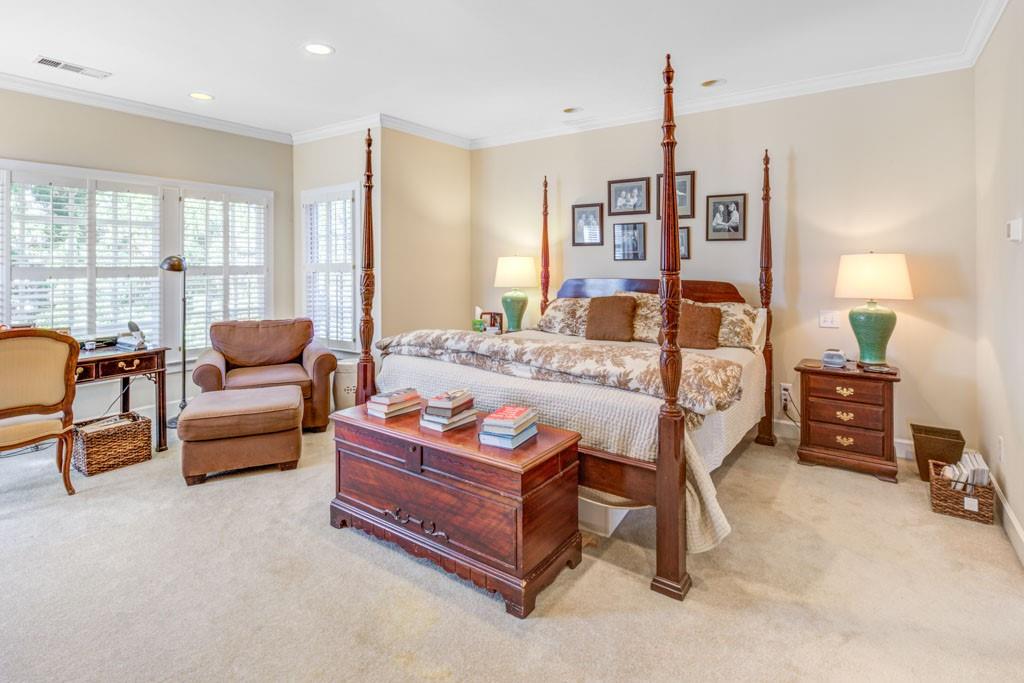708 Collier Commons Circle NW
Atlanta, GA 30318
$1,595,000
Welcome to 708 Collier Commons!! This beautiful brick home located in the Morris Brandon elementary school district has a fabulous layout, tall ceilings, big windows, and great living spaces. You enter the home after parking in the 2-car garage to the beautifully renovated kitchen. The kitchen is what everyone is looking for: white cabinets, high-end appliances and beautiful countertops. The main level also has a large dining room, comfortable library, and a spacious living room perfect for gatherings. This home also has a FLAT WALKOUT BACKYARD that is so desired by today's buyers. The fully fenced backyard has a private patio and is perfect for play by children or pets. Upstairs you will find 4 spacious bedrooms and three full bathrooms. The primary suite is large with a sitting area, two walk-in closets and a large bathroom with two vanities, a soaking tub and a shower. This home also has a partially finished basement with tall ceilings. The basement area has a living/TV room, another room that could act as a guest room, and a half bathroom. Roughly half of the basement is unfinished and used for storage. It could continue to be used for storage or it could be further finished. This home is located on the beloved Collier Commons, which is a fabulous neighborhood that is in extremely close proximity to parks and restaurants. This home has been lovingly maintained by these original owners and is ready for the next buyers to make their mark on it. In today's limited inventory, this home truly has everything: great neighborhood, award winning schools, fabulous location, fenced yard, 4 bedrooms with another room that could function as a 5th, tall ceilings, great natural light.... This is what people have been waiting on!! SHOWINGS BEGIN MARCH 7, 2025.
- SubdivisionCollier Commons
- Zip Code30318
- CityAtlanta
- CountyFulton - GA
Location
- ElementaryMorris Brandon
- JuniorWillis A. Sutton
- HighNorth Atlanta
Schools
- StatusPending
- MLS #7535468
- TypeResidential
MLS Data
- Bedrooms4
- Bathrooms3
- Half Baths2
- Bedroom DescriptionOversized Master
- RoomsBasement, Bedroom, Bonus Room, Library, Living Room
- BasementFinished, Finished Bath, Partial
- FeaturesBookcases, High Ceilings 9 ft Main, Walk-In Closet(s), Wet Bar
- KitchenBreakfast Bar, Cabinets White, Stone Counters
- AppliancesDishwasher, Disposal, Dryer, Gas Cooktop, Washer
- HVACCeiling Fan(s), Central Air
- Fireplaces2
- Fireplace DescriptionLiving Room
Interior Details
- StyleTraditional
- ConstructionBrick
- Built In1997
- StoriesArray
- ParkingGarage
- FeaturesCourtyard
- ServicesNear Public Transport, Near Schools, Near Shopping, Restaurant
- UtilitiesCable Available, Electricity Available, Natural Gas Available, Phone Available, Sewer Available, Water Available
- SewerPublic Sewer
- Lot DescriptionBack Yard, Front Yard, Level
- Lot Dimensionsx
- Acres0.3313
Exterior Details
Listing Provided Courtesy Of: Beacham and Company 404-261-6300

This property information delivered from various sources that may include, but not be limited to, county records and the multiple listing service. Although the information is believed to be reliable, it is not warranted and you should not rely upon it without independent verification. Property information is subject to errors, omissions, changes, including price, or withdrawal without notice.
For issues regarding this website, please contact Eyesore at 678.692.8512.
Data Last updated on October 4, 2025 8:47am




















