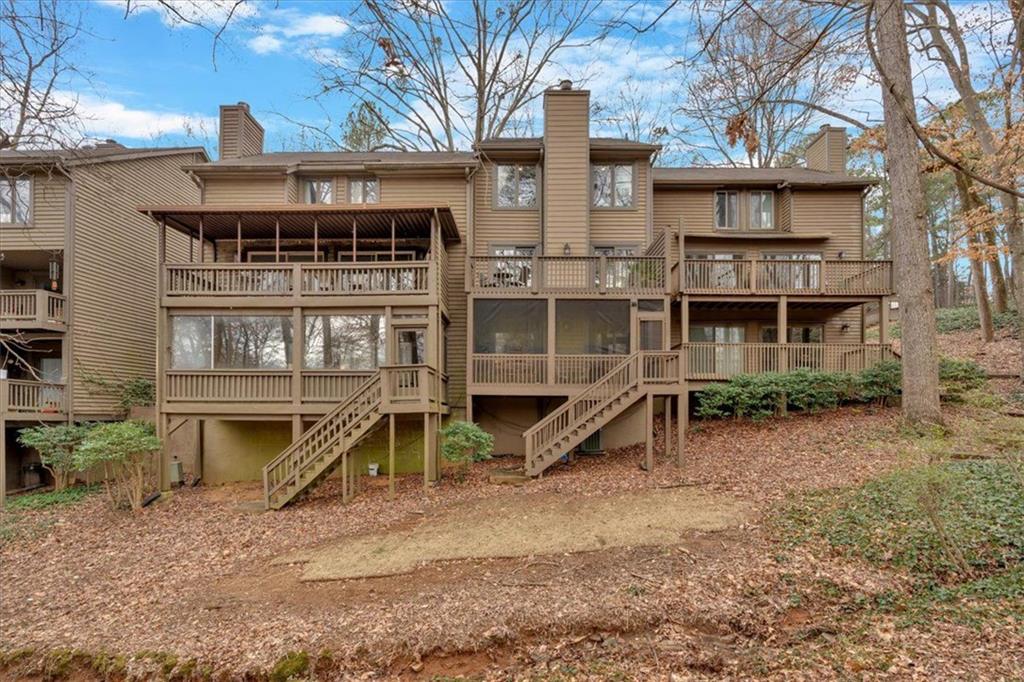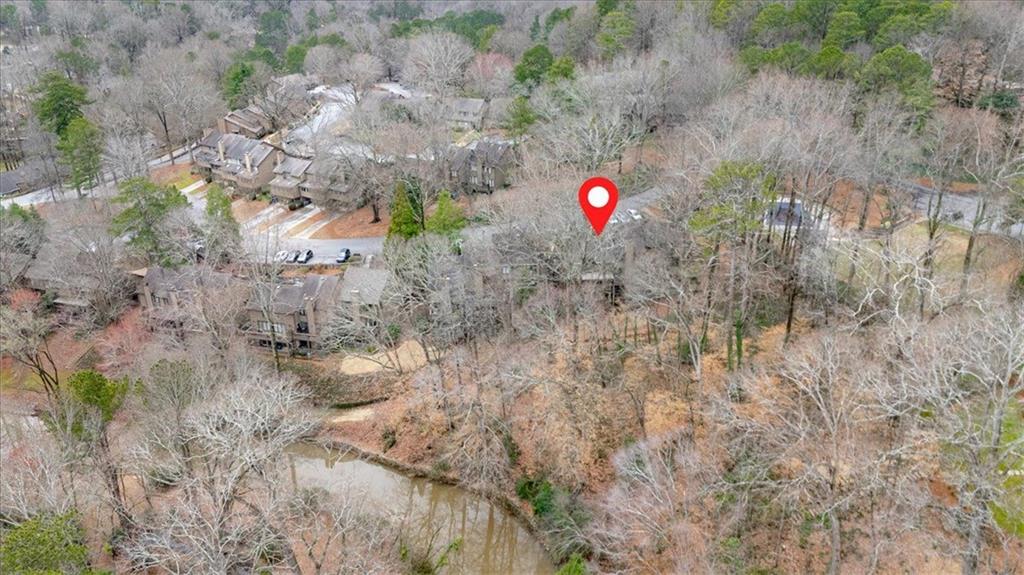4144 D Youville Trace
Atlanta, GA 30341
$390,000
**NEW PRICE**There is a lot of square footage and beautiful updates in this condo and wait until you see the primary closet!**Have you been looking for something different and tired of the same boring properties? From the moment you drive over the bridge and see the waterfall, you will know this is the place! Pull up and notice all the trees in the community and nothing but nature behind you. Step inside onto the hardwood floors that flow through out the main and upstairs. This high end renovated condo has an upgraded kitchen with beautiful white cabinetry that has soft close drawers and doors, SS appliances, granite and tile backsplash. Step down fireside family room has crown molding and 2 patio doors that lead out to a private deck. As you can see by the photos, it's big enough for 2 grand pianos on one side of the room! (3rd grand piano is located in the dining room )The top floor is dedicated to the primary suite, upstairs laundry room, spa bath that includes an oversized walk in shower, frameless glass, heated floors, upgraded double vanity and a custom closet that everyone will LOVE! Lots of built in's and a window for extra sunlight. The terrace level has a large storage room with a second hook up for laundry, updated full bath, open loft style bedroom and large bonus room with patio doors that lead out to their own private and screened porch. This is the perfect condo for roommates, as each person has their own dedicated floor to retreat too! Community pool is close by and tennis by the entrance in this 41 acre nature preserve INSIDE the perimeter. You can't beat this location and it's just minutes to 285, 400, Perimeter Mall, Brookhaven and tons of parks, restaurants & Northside Hospital close by!
- SubdivisionDYouville
- Zip Code30341
- CityAtlanta
- CountyDekalb - GA
Location
- ElementaryMontgomery
- JuniorChamblee
- HighChamblee Charter
Schools
- StatusActive
- MLS #7535484
- TypeCondominium & Townhouse
MLS Data
- Bedrooms2
- Bathrooms2
- Half Baths1
- Bedroom DescriptionOversized Master, Roommate Floor Plan, Split Bedroom Plan
- RoomsLaundry, Living Room
- BasementDaylight, Exterior Entry, Finished, Finished Bath, Interior Entry, Walk-Out Access
- FeaturesCrown Molding, Double Vanity, Entrance Foyer, High Speed Internet, Walk-In Closet(s)
- KitchenBreakfast Bar, Cabinets White, Pantry, Stone Counters, View to Family Room
- AppliancesDishwasher, Electric Cooktop, Electric Water Heater, Microwave
- HVACCeiling Fan(s), Central Air, Electric
- Fireplaces1
- Fireplace DescriptionFactory Built, Family Room
Interior Details
- StyleContemporary
- ConstructionWood Siding
- Built In1974
- StoriesArray
- ParkingAssigned, Parking Lot
- FeaturesBalcony, Private Entrance
- ServicesHomeowners Association, Near Shopping, Pool, Tennis Court(s)
- UtilitiesCable Available, Electricity Available
- SewerPublic Sewer
- Lot DescriptionBack Yard, Wooded
- Acres0.018
Exterior Details
Listing Provided Courtesy Of: Atlanta Communities 770-240-2005

This property information delivered from various sources that may include, but not be limited to, county records and the multiple listing service. Although the information is believed to be reliable, it is not warranted and you should not rely upon it without independent verification. Property information is subject to errors, omissions, changes, including price, or withdrawal without notice.
For issues regarding this website, please contact Eyesore at 678.692.8512.
Data Last updated on July 5, 2025 12:32pm













































