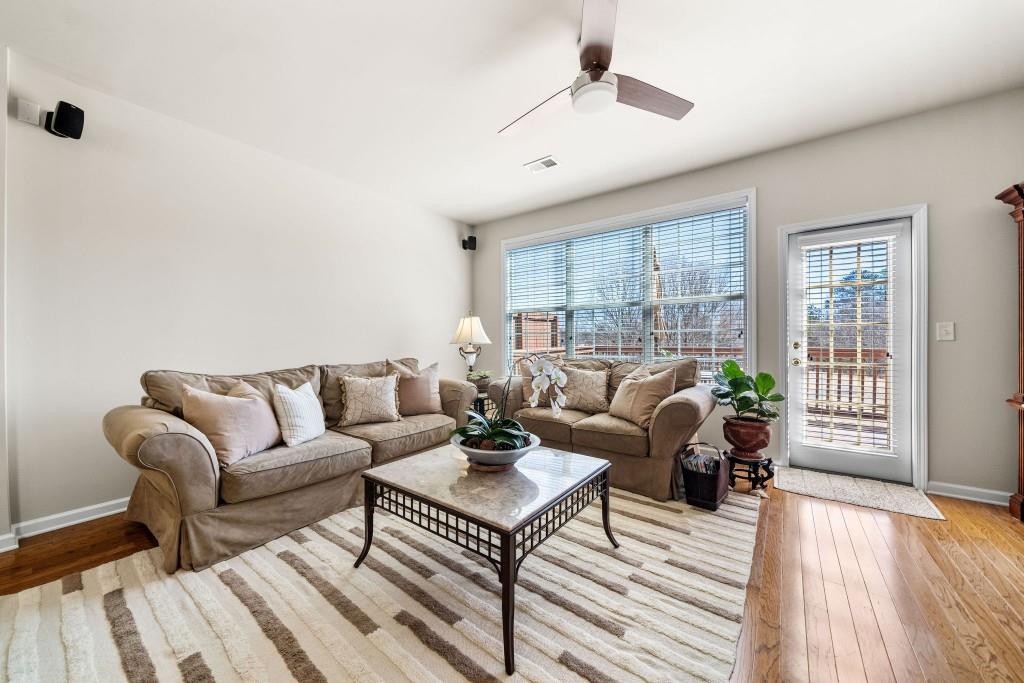3658 Chattahoochee Summit Drive
Atlanta, GA 30339
$529,000
Chattahoochee River and National Park is your Backyard! Nestled inside the Perimeter with the advantage of Cobb County taxes and no city tax, this beautifully maintained end-unit townhome offers the perfect blend of convenience and tranquility. Located short minutes from I-75, I-285, The Battery, Historic Vinings and near Buckhead, offering a variety of restaurants, bars, movie theaters, grocery stores, shops. One of the rare end-unit homes backing to open green space, this property provides a private retreat with direct hiking trail access right from your yard. You'll enjoy the best of both nature and city life. Inside, an open-concept layout welcomes you with hardwood floors, a cozy fireplace, and large windows that fill the space with natural light. The spacious kitchen/dining area flow seamlessly into the living room, leading to a private deck perfect for morning coffee or unwinding at sunset. Upstairs, you'll find two generous sized bedrooms, each with a walk-in closet and en-suite bathroom for ultimate comfort and privacy. A conveniently located laundry room completes the upper level. The ground floor offers incredible versatility, featuring a large family/media room/third bedroom, a huge storage room, and plumbing stubbed for a third full bathroom. Step outside to enjoy the yard space, providing even more outdoor enjoyment. Additional highlights include a two-car garage, new roof (2022), new outside trane, fresh paint throughout, updated kitchen counter tops, ducts cleaned in Oct, gated community with top-tier amenities, including a clubhouse, fitness center, pool, and dog park. With scenic surroundings, thoughtful design, and an unbeatable location, this home is a rare find!
- SubdivisionChattahoochee Bluffs
- Zip Code30339
- CityAtlanta
- CountyCobb - GA
Location
- StatusPending
- MLS #7535528
- TypeCondominium & Townhouse
- SpecialSold As/Is
MLS Data
- Bedrooms3
- Bathrooms2
- Half Baths1
- Bedroom DescriptionOversized Master, Roommate Floor Plan, Split Bedroom Plan
- BasementDriveway Access, Finished Bath
- FeaturesDouble Vanity, Entrance Foyer, High Speed Internet, Walk-In Closet(s)
- KitchenBreakfast Bar, Breakfast Room, Eat-in Kitchen, Kitchen Island, Pantry, View to Family Room
- AppliancesDishwasher, Disposal, Gas Range, Microwave, Refrigerator
- HVACCeiling Fan(s), Central Air, Electric
- Fireplaces1
- Fireplace DescriptionFamily Room
Interior Details
- StyleTownhouse, Traditional
- ConstructionBrick Front, Cement Siding
- Built In2004
- StoriesArray
- ParkingGarage, Garage Faces Front, Level Driveway
- ServicesClubhouse, Dog Park, Fitness Center, Gated, Homeowners Association, Near Shopping, Near Trails/Greenway, Park, Pool
- UtilitiesCable Available, Electricity Available, Natural Gas Available, Phone Available, Sewer Available, Underground Utilities, Water Available
- SewerPublic Sewer
- Lot DescriptionBorders US/State Park, Corner Lot, Landscaped, Level, Open Lot
- Acres0.02
Exterior Details
Listing Provided Courtesy Of: Ansley Real Estate| Christie's International Real Estate 404-480-8805

This property information delivered from various sources that may include, but not be limited to, county records and the multiple listing service. Although the information is believed to be reliable, it is not warranted and you should not rely upon it without independent verification. Property information is subject to errors, omissions, changes, including price, or withdrawal without notice.
For issues regarding this website, please contact Eyesore at 678.692.8512.
Data Last updated on December 17, 2025 1:39pm



















































