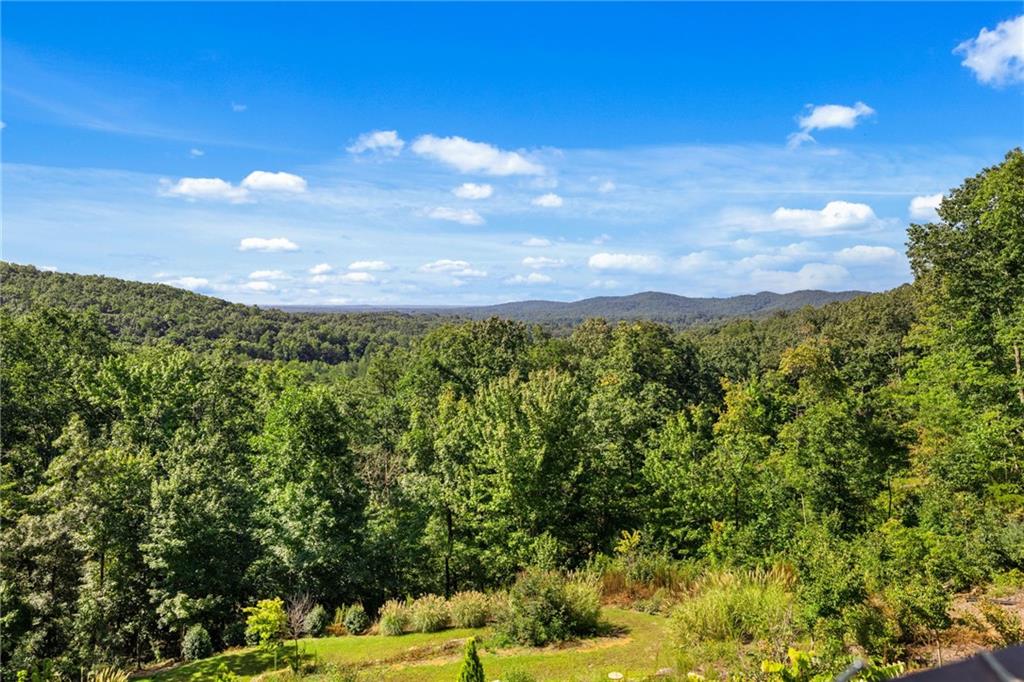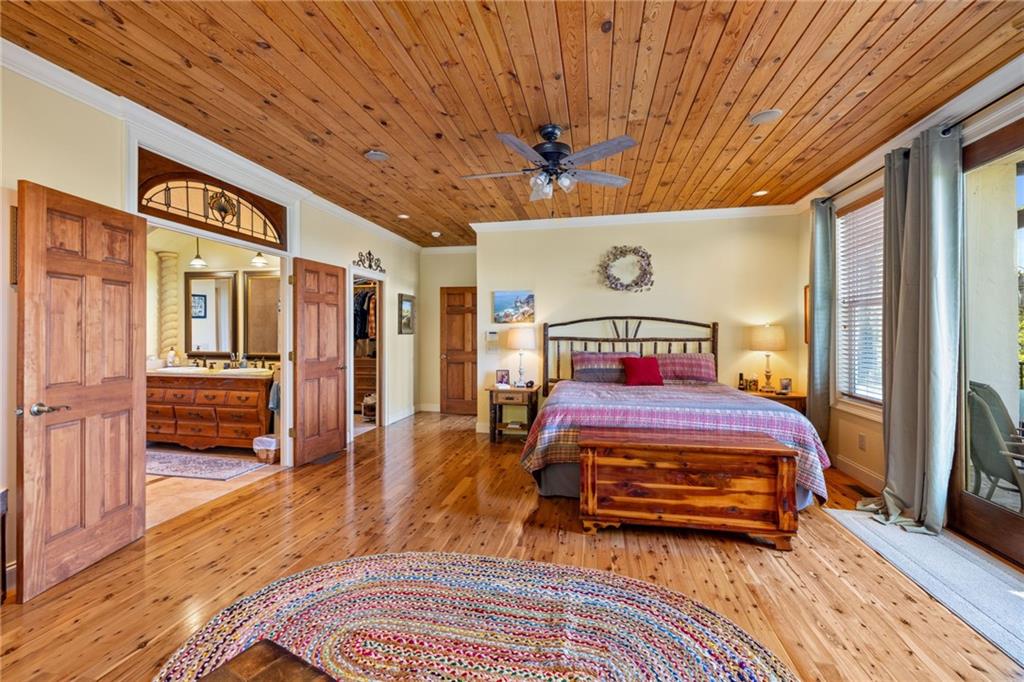430 Heyden Ridge Drive
Clarkesville, GA 30523
$899,900
Perched in the highly coveted Heyden Ridge neighborhood, this stunning home offers sweeping layered mountain views and a seamless open floor plan, creating an exceptional living experience. Step inside to a spacious main level featuring a bright and airy living area, where expansive windows frame breathtaking mountain scenery. A grand fireplace adds warmth and elegance, while the gourmet kitchen shines with granite countertops and stainless steel appliances. The luxurious primary suite is a true retreat, boasting a massive walk-in closet and a spa-like ensuite with a dual vanity and a beautifully tiled walk-in shower. Upstairs, you'll find a well-appointed bedroom, a spacious bonus room, and a full bathroom-perfect for guests or additional living space. The lower level is designed for entertainment, complete with a media room, theater room, wet bar, and two additional bedrooms sharing a full bath. For even more flexibility, a private suite above the garage-accessible through a separate entrance-features a kitchenette, living area, closet, and full bathroom, making it ideal for guests, in-laws, or a rental opportunity. Every level of this home is thoughtfully designed to maximize its unparalleled mountain views, offering a perfect blend of privacy and convenience. Whether you're seeking a full-time residence or a luxurious getaway in the Northeast Georgia Mountains, this remarkable home in Clarkesville, GA, is an opportunity you don't want to miss!
- SubdivisionHeyden Ridge
- Zip Code30523
- CityClarkesville
- CountyHabersham - GA
Location
- ElementaryClarkesville
- JuniorNorth Habersham
- HighHabersham Central
Schools
- StatusActive
- MLS #7535549
- TypeResidential
MLS Data
- Bedrooms5
- Bathrooms4
- Half Baths1
- Bedroom DescriptionMaster on Main
- RoomsAttic, Bonus Room, Family Room, Great Room - 2 Story, Laundry, Media Room, Sun Room
- BasementBoat Door, Exterior Entry, Finished, Finished Bath, Full, Interior Entry
- FeaturesBeamed Ceilings, Bookcases, Double Vanity, Entrance Foyer, High Ceilings 9 ft Lower, High Ceilings 9 ft Main, High Ceilings 9 ft Upper, High Speed Internet, Vaulted Ceiling(s), Walk-In Closet(s)
- KitchenBreakfast Bar, Eat-in Kitchen, Pantry, Pantry Walk-In, Solid Surface Counters
- AppliancesDishwasher, Dryer, Microwave, Refrigerator, Washer
- HVACCeiling Fan(s), Central Air
- Fireplaces3
- Fireplace DescriptionFamily Room, Gas Log, Living Room, Master Bedroom
Interior Details
- StyleCraftsman
- ConstructionCedar, Stone, Stucco
- Built In2003
- StoriesArray
- ParkingAttached, Detached, Garage, Kitchen Level, Parking Pad, RV Access/Parking, Storage
- FeaturesPrivate Yard
- ServicesHomeowners Association
- UtilitiesWell, Underground Utilities
- SewerSeptic Tank
- Lot DescriptionPrivate, Sloped
- Acres4.03
Exterior Details
Listing Provided Courtesy Of: Keller Williams Lanier Partners 770-503-7070

This property information delivered from various sources that may include, but not be limited to, county records and the multiple listing service. Although the information is believed to be reliable, it is not warranted and you should not rely upon it without independent verification. Property information is subject to errors, omissions, changes, including price, or withdrawal without notice.
For issues regarding this website, please contact Eyesore at 678.692.8512.
Data Last updated on February 20, 2026 5:35pm






















































































