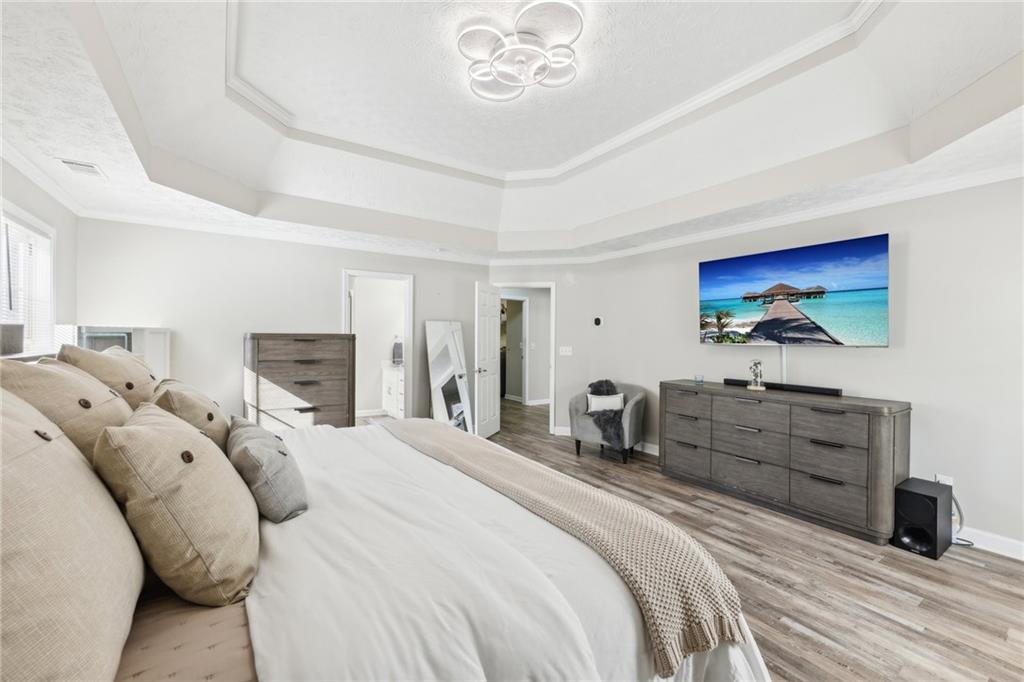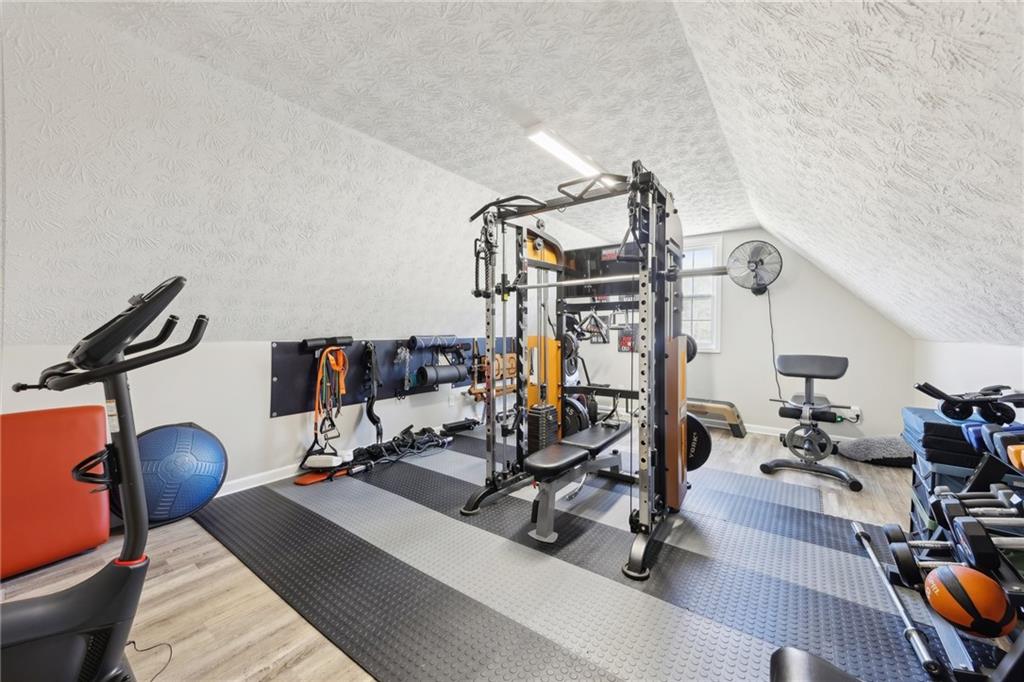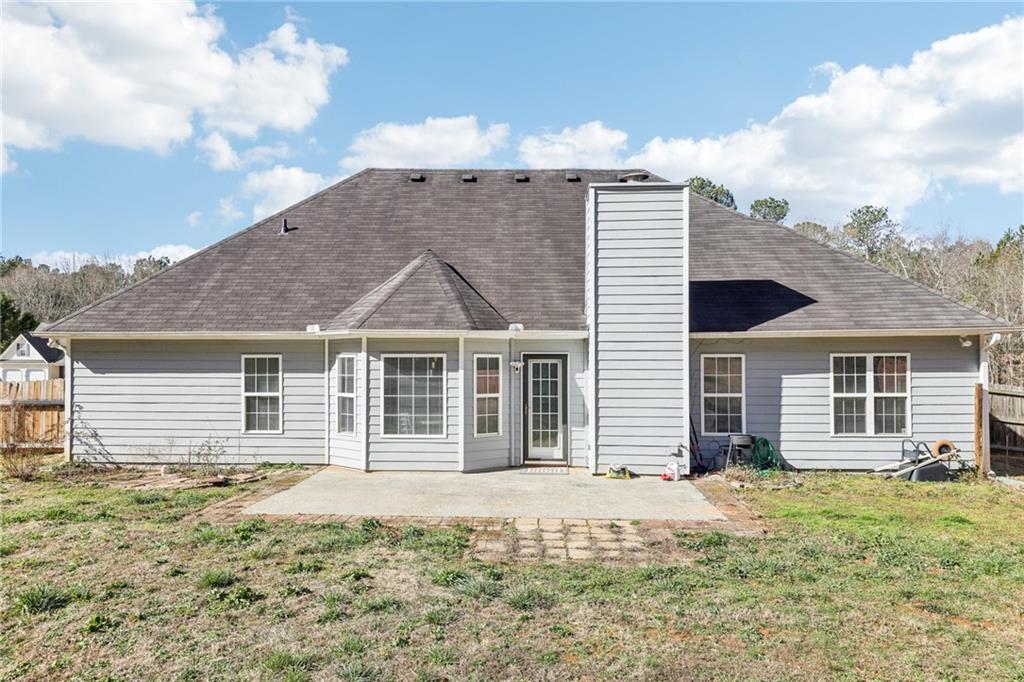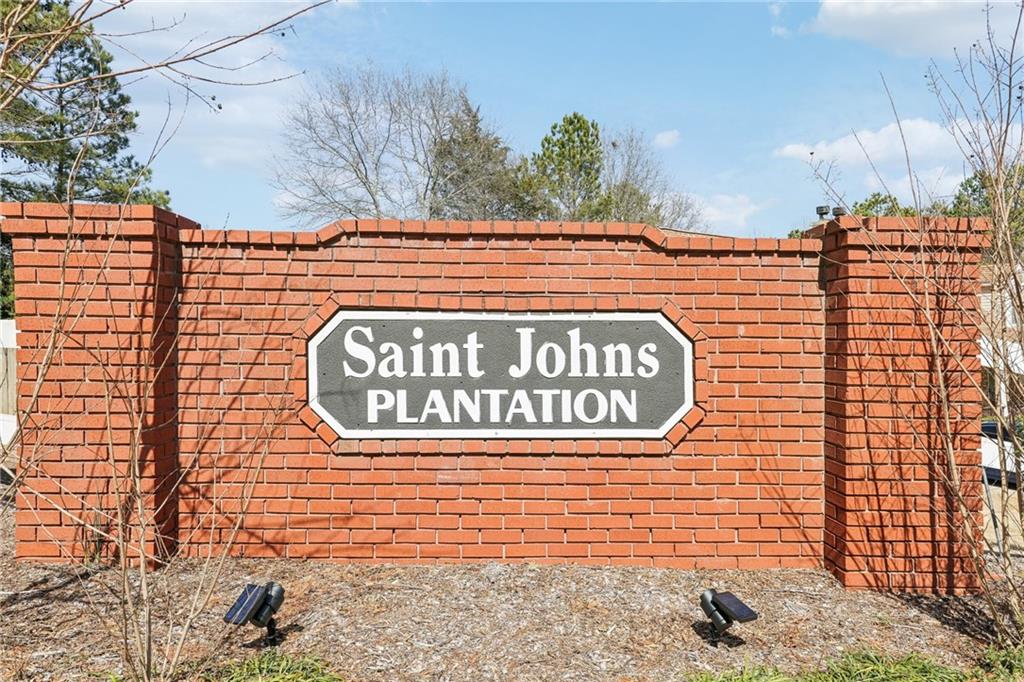1925 Meyers Drive
Lawrenceville, GA 30045
$405,000
UP TO $5K SELLER CONCESSIONS ON ACCEPTED OFFER!!! Gorgeous single-story home with upstairs bonus room has modern and bright spaces throughout! UPDATES include: NEW light fixtures throughout, NEW water heater and HVAC unit, roof is 5 years old, NEW septic tank with NEW lines and pump - double the capacity of a standard septic tank, NEW 14 feet opening fence to the backyard, 3 NEW Ring cameras and spotlights. Step inside to gorgeous and easy-to-maintain vinyl wood floors throughout the entire home - NO carpet!! Entry gives way to a bright and open dining room with chair railing, stylish pillars, and plenty of room to entertain guests. Living room features a cozy brick fireplace, modern chandelier, and tons of natural light. Enjoy an on-trend kitchen with stainless steel appliances, white cabinets, and a breakfast room with private backyard views and updated light fixture. Retreat to the spacious primary suite with tray ceiling and en-suite bath featuring dual sinks, separate soaking tub, and glassed-in shower. For added privacy, 2 secondary bedrooms and a full hall bath are on the opposite side of the home and have plenty of room to spread out. But wait, there's even more room in this home! Upstairs, a spacious bonus room has infinite possibilities - exercise room, man cave, media room, craft room, playroom, home office, you name it! Outside, a huge fully fenced backyard has a patio slab, perfect for entertaining. Pool-sized yard has lots of green space and limited only by your imagination. Conveniently located near Trail Mill Park and Ozora Lake, this home can't be missed! Best of all, with NO HOA fees, you have the freedom to make this home truly your own. Book your showing today!
- SubdivisionSt John's Plantation
- Zip Code30045
- CityLawrenceville
- CountyGwinnett - GA
Location
- StatusActive
- MLS #7535610
- TypeResidential
MLS Data
- Bedrooms3
- Bathrooms2
- Bedroom DescriptionOversized Master, Split Bedroom Plan
- RoomsBonus Room
- FeaturesCathedral Ceiling(s), High Ceilings 10 ft Main, Walk-In Closet(s)
- KitchenCabinets White, Pantry, Stone Counters
- AppliancesDishwasher, Gas Cooktop, Gas Oven/Range/Countertop, Gas Water Heater, Self Cleaning Oven
- HVACCeiling Fan(s)
- Fireplaces1
- Fireplace DescriptionFamily Room, Gas Starter
Interior Details
- StyleRanch
- ConstructionBrick Front, Cement Siding
- Built In1997
- StoriesArray
- ParkingGarage, Garage Door Opener, Garage Faces Front
- FeaturesPrivate Entrance, Private Yard, Rain Gutters
- ServicesDog Park
- UtilitiesNatural Gas Available
- SewerSeptic Tank
- Lot DescriptionBack Yard
- Lot Dimensionsx 100
- Acres0.65
Exterior Details
Listing Provided Courtesy Of: Redfin Corporation 404-800-3623

This property information delivered from various sources that may include, but not be limited to, county records and the multiple listing service. Although the information is believed to be reliable, it is not warranted and you should not rely upon it without independent verification. Property information is subject to errors, omissions, changes, including price, or withdrawal without notice.
For issues regarding this website, please contact Eyesore at 678.692.8512.
Data Last updated on July 5, 2025 12:32pm








































