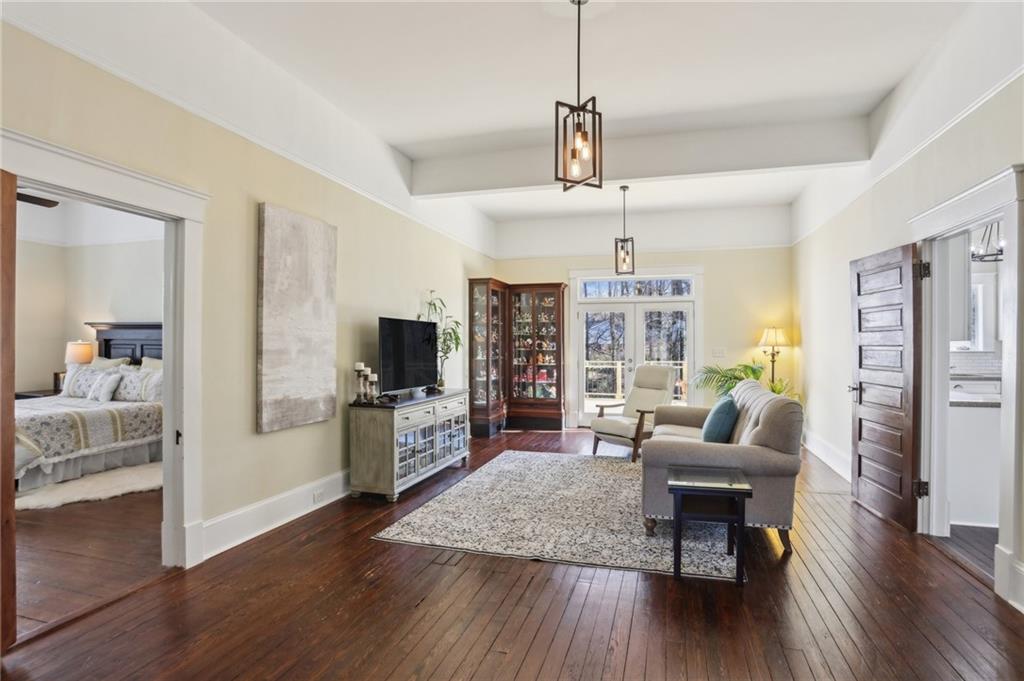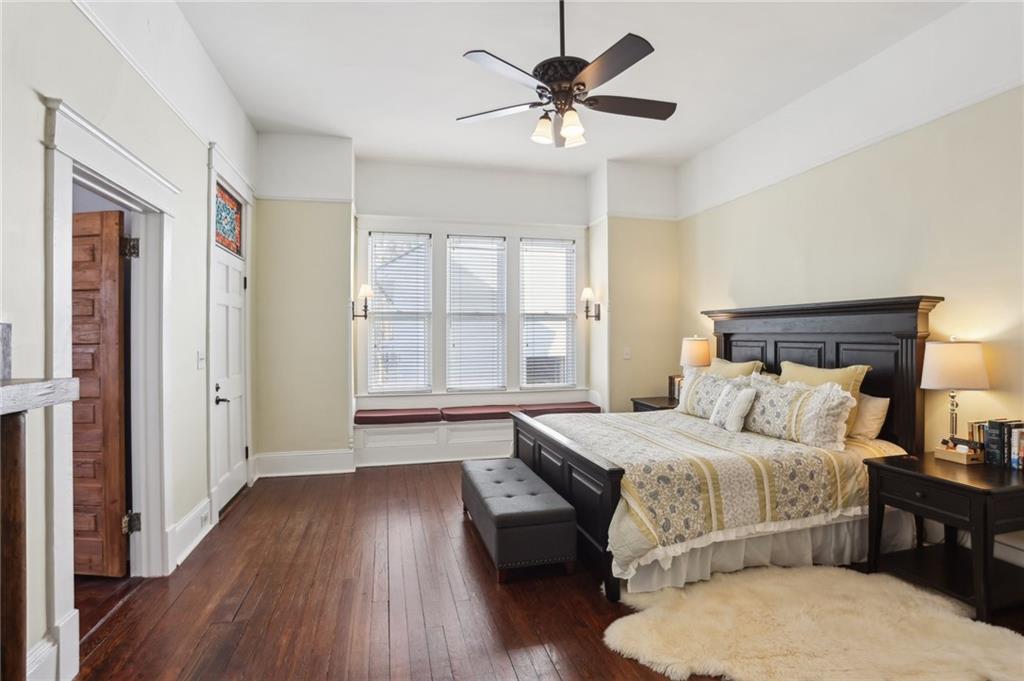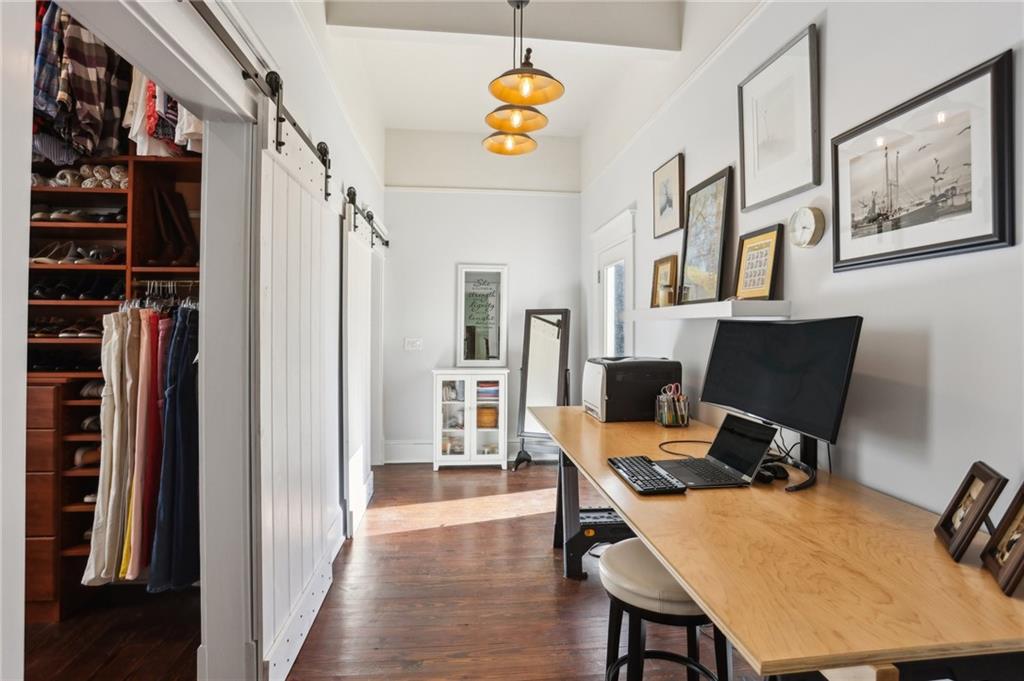1325 Whitlock Avenue SW
Marietta, GA 30064
$1,060,000
GORGEOUS Historic 19th Century Farmstead with +/-3.8 acres and view of Kennesaw Mountain only 2.5 miles west of the Marietta Square!! AND it has a detached beautiful 3 car garage featuring a full in-law suite (kitchen, full bath, bedroom and living room) in the rear. But wait... there's more. Above the garage is a finished office, gym and a game room! BEAUTIFUL original features in the house include real hardwoods throughout, old doors, door hardware, 4 fireplaces with original mantles, a clawfoot tub and old wavy glass in the windows! The home boasts a wrap-around front porch and a brand new wooden deck on the back. There's a beautiful white kitchen with stainless appliances and solid surface countertops. Primary suite has a beautiful original fireplace and a huge walk in closet! Upstairs are two additional bedrooms, a full bath, tons of storage, built in shelves and another office/study space. **The 4th bedroom and full bath are in the in-law suite behind the garage** Crawlspace recently encapsulated. This is a gorgeous piece of property with mature trees and tons of historic charm! The property could be subdivided and inquiries should be made to the City of Marietta Zoning Department.
- SubdivisionThe Old Ingram Farmstead
- Zip Code30064
- CityMarietta
- CountyCobb - GA
Location
- ElementaryA.L. Burruss
- JuniorMarietta
- HighMarietta
Schools
- StatusPending
- MLS #7535635
- TypeResidential
- SpecialHistorical
MLS Data
- Bedrooms4
- Bathrooms3
- Half Baths1
- Bedroom DescriptionMaster on Main, Oversized Master
- RoomsAttic, Computer Room, Kitchen, Laundry, Office
- BasementCrawl Space
- FeaturesBookcases, Crown Molding, Entrance Foyer, High Ceilings 10 ft Main, High Speed Internet, Walk-In Closet(s)
- KitchenBreakfast Room, Cabinets White, Eat-in Kitchen
- AppliancesDishwasher, Gas Cooktop, Gas Oven/Range/Countertop, Gas Range, Gas Water Heater, Microwave
- HVACCeiling Fan(s), Central Air
- Fireplaces4
- Fireplace DescriptionFamily Room, Gas Log, Keeping Room, Living Room, Master Bedroom
Interior Details
- StyleFederal, Traditional
- ConstructionFrame, HardiPlank Type
- Built In1912
- StoriesArray
- ParkingGarage, Garage Faces Front, Kitchen Level, Level Driveway
- FeaturesAwning(s), Permeable Paving, Rain Gutters
- ServicesCurbs, Near Schools, Near Shopping, Near Trails/Greenway, Park, Sidewalks, Street Lights
- UtilitiesCable Available, Electricity Available, Natural Gas Available, Phone Available, Water Available
- SewerSeptic Tank
- Lot DescriptionBack Yard, Cleared, Corner Lot, Front Yard, Level, Pasture
- Lot Dimensions360 X 460
- Acres3.801
Exterior Details
Listing Provided Courtesy Of: Ansley Real Estate| Christie's International Real Estate 404-480-8805

This property information delivered from various sources that may include, but not be limited to, county records and the multiple listing service. Although the information is believed to be reliable, it is not warranted and you should not rely upon it without independent verification. Property information is subject to errors, omissions, changes, including price, or withdrawal without notice.
For issues regarding this website, please contact Eyesore at 678.692.8512.
Data Last updated on December 9, 2025 4:03pm














































