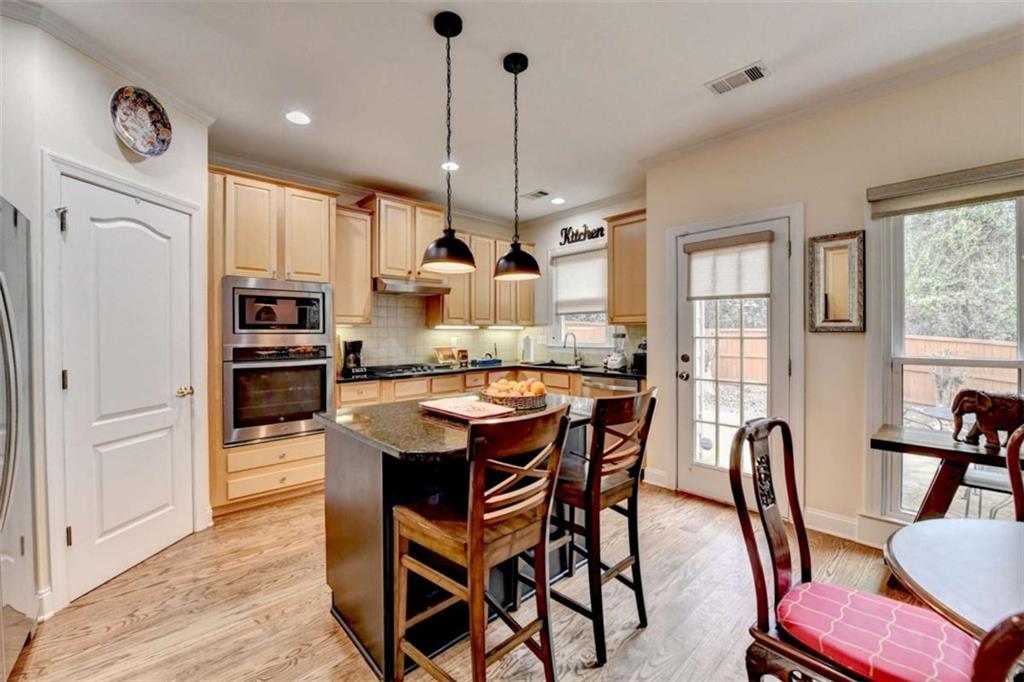2730 Henderson Chase Court
Tucker, GA 30084
$645,000
Step into a home where comfort whispers and thoughtful details embrace you at every turn. This isn't just a house; it's a sanctuary, a place where memories are waiting to be made. Imagine the warmth of new, real wood flooring beneath your feet as you enter the foyer, a rich, inviting welcome. Sunlight dances across the gleaming surfaces, leading you to the dining area, where laughter and shared meals will fill the space. Feel the tranquility wash over you in the master bedroom, where the same exquisite wood floors create a haven of peace. Picture waking up to the soft glow of morning, the gentle breeze stirring through the new plantation shutters that frame the world outside. This home understands the importance of both luxury and safety. Indulge in a relaxing soak in the newly installed soaking tub, a personal retreat at the end of a long day. The walk-in shower, thoughtfully equipped with new safety bars, ensures peace of mind for everyone. Hosting guests is a breeze with a guest bedroom conveniently located on the main floor, offering comfort and privacy. Ascend the new wrought iron railing staircase, a touch of elegance leading you to the upper level, where new light fixtures and replaced ceiling fans create a bright and airy atmosphere. Every detail has been carefully considered. Custom shades and 28 new insulated windows ensure your comfort year-round, while the insulated attic keeps energy costs low. The heart of the home, the kitchen, boasts new granite countertops and a new sink, making meal preparation a joyful experience. Outside, a newly fenced private backyard offers a safe haven for children and pets to play, or a tranquil space for you to unwind. And with a new roof, you can rest easy knowing your investment is protected. This isn't just a property; it's a feeling - a feeling of coming home, of being surrounded by comfort, and of creating a future filled with warmth and joy.
- SubdivisionHenderson Chase
- Zip Code30084
- CityTucker
- CountyDekalb - GA
Location
- StatusActive
- MLS #7535645
- TypeResidential
MLS Data
- Bedrooms5
- Bathrooms3
- RoomsFamily Room, Laundry, Office
- FeaturesDouble Vanity, Entrance Foyer, High Ceilings, High Ceilings 9 ft Lower, High Ceilings 9 ft Main, High Ceilings 9 ft Upper, Tray Ceiling(s), Vaulted Ceiling(s), Walk-In Closet(s)
- KitchenBreakfast Room, Cabinets Stain, Eat-in Kitchen, Kitchen Island, Stone Counters, View to Family Room
- AppliancesDishwasher, Disposal, Microwave, Refrigerator
- HVACCeiling Fan(s), Central Air
- Fireplaces1
- Fireplace DescriptionFamily Room, Gas Starter
Interior Details
- StyleTraditional
- ConstructionBrick, Brick Front
- Built In2001
- StoriesArray
- ParkingAttached, Garage, Garage Door Opener, Kitchen Level
- FeaturesPrivate Yard
- ServicesHomeowners Association, Sidewalks, Street Lights
- UtilitiesSewer Available, Underground Utilities
- SewerPublic Sewer
- Lot DescriptionBack Yard, Front Yard, Private, Wooded
- Acres0.6
Exterior Details
Listing Provided Courtesy Of: HomeSmart 404-876-4901

This property information delivered from various sources that may include, but not be limited to, county records and the multiple listing service. Although the information is believed to be reliable, it is not warranted and you should not rely upon it without independent verification. Property information is subject to errors, omissions, changes, including price, or withdrawal without notice.
For issues regarding this website, please contact Eyesore at 678.692.8512.
Data Last updated on April 12, 2025 11:19am





































