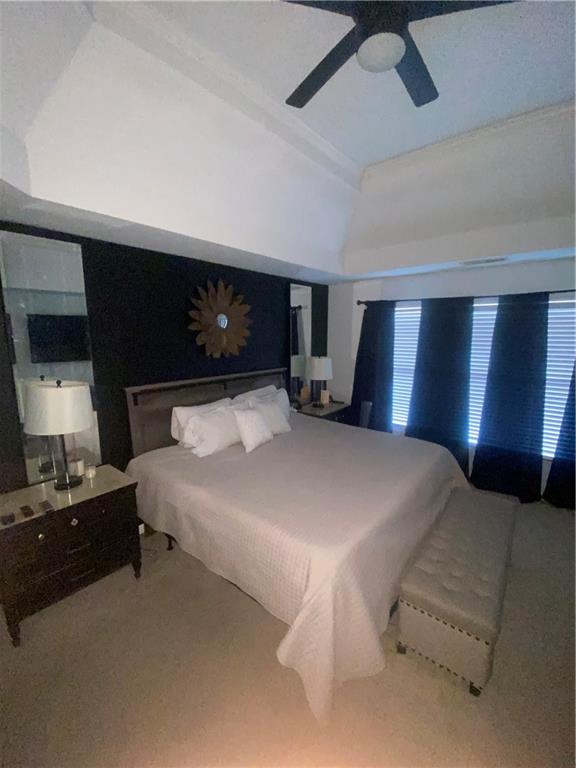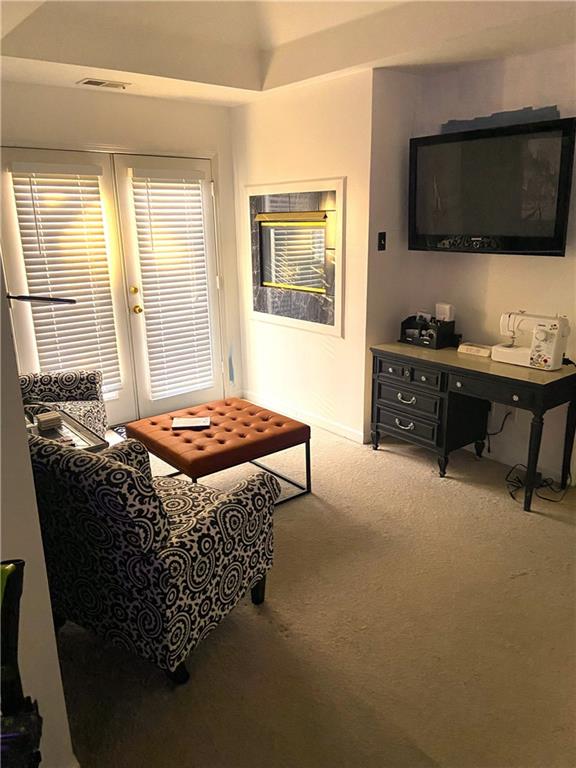709 Eastwood Rise
Stone Mountain, GA 30087
$395,500
Enter through the double glass doors to meet a huge 2-story foyer and a beautiful view of the staircase! The main level features a very spacious formal dining area with tray ceilings to give it an added touch of beauty. The wooded foyer leads you back to a huge family room while passing the bonus living room next to it! The kitchen has a very nice view to the family room, so the cook can still see all the entertainment. The bonus breakfast area gives you that additional place to eat along with the bar style counter tops surrounding the kitchen area. Retreat upstairs to elegance where the oversized master bedroom includes a bonus sitting area with a fireplace. Double doors lead outside to your private balcony! The huge bathroom includes a spacious soaking tub, separate large shower, and walk-in closets! Get away for fun at the nearby community club house, play some basketball, tennis, or just enjoy relaxing by the pool. Come and check out this beauty, this could be the one and you don't want to pass it up! Roof is 4 years new, water heater and furnace replaced 11-2022, new paint, and ceiling fans! The tours are by appointment only. Tours will be available for scheduling Sunday through Saturday 10 am -7 pm.
- SubdivisionDeer Creek
- Zip Code30087
- CityStone Mountain
- CountyDekalb - GA
Location
- ElementaryPine Ridge - Dekalb
- JuniorStephenson
- HighStephenson
Schools
- StatusActive Under Contract
- MLS #7535678
- TypeResidential
- SpecialSold As/Is
MLS Data
- Bedrooms4
- Bathrooms2
- Half Baths1
- Bedroom DescriptionOversized Master, Sitting Room
- RoomsDining Room, Family Room, Laundry, Living Room
- FeaturesEntrance Foyer, Entrance Foyer 2 Story, High Ceilings 9 ft Lower, His and Hers Closets, Permanent Attic Stairs, Tray Ceiling(s), Walk-In Closet(s)
- KitchenBreakfast Room, Cabinets Stain, Cabinets White, Kitchen Island, View to Family Room
- AppliancesDishwasher, Disposal, Electric Oven/Range/Countertop, Electric Range, Gas Water Heater, Microwave, Range Hood, Refrigerator, Self Cleaning Oven
- HVACCeiling Fan(s)
- Fireplaces2
- Fireplace DescriptionDouble Sided, Family Room, Glass Doors, Living Room, Master Bedroom
Interior Details
- StyleTraditional
- ConstructionBrick Front
- Built In1996
- StoriesArray
- ParkingAttached, Garage, Garage Door Opener, Garage Faces Front
- FeaturesBalcony
- ServicesClubhouse, Homeowners Association, Park, Playground, Pool, Tennis Court(s)
- UtilitiesCable Available, Electricity Available, Sewer Available, Water Available
- SewerPublic Sewer
- Lot DescriptionFront Yard
- Lot Dimensions109x70x127x126
- Acres0.25
Exterior Details
Listing Provided Courtesy Of: Virtual Properties Realty. Biz 770-495-5050

This property information delivered from various sources that may include, but not be limited to, county records and the multiple listing service. Although the information is believed to be reliable, it is not warranted and you should not rely upon it without independent verification. Property information is subject to errors, omissions, changes, including price, or withdrawal without notice.
For issues regarding this website, please contact Eyesore at 678.692.8512.
Data Last updated on December 9, 2025 4:03pm






















