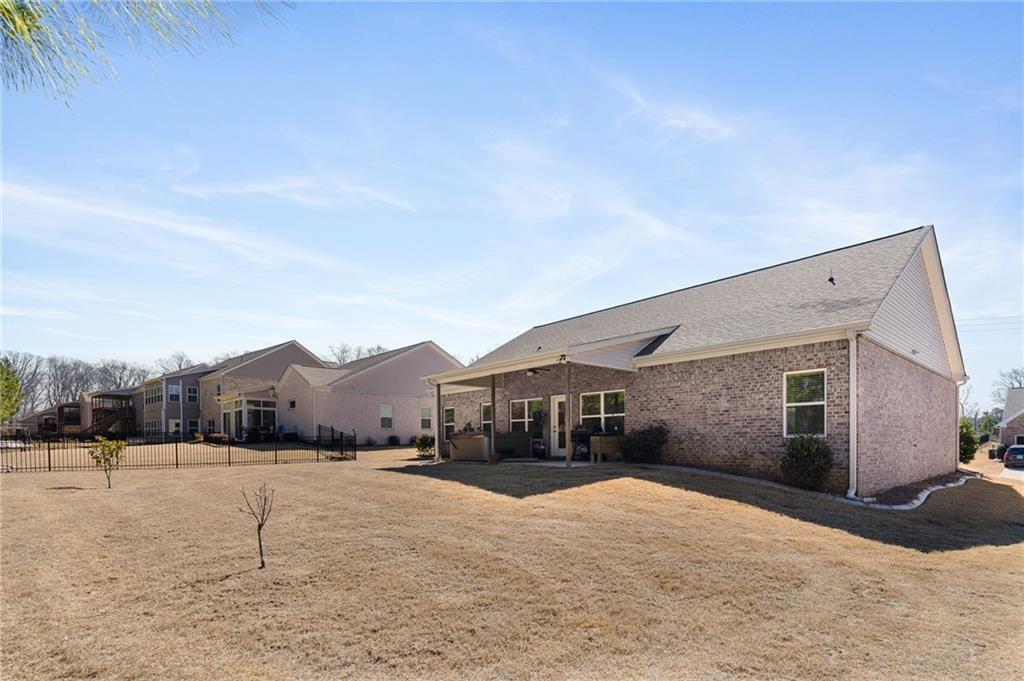523 Lillian Way
Jefferson, GA 30549
$389,900
Northminster Estates 55+ with ALL Yard Maintenance Done for you and covered in HOA! "Nearly New" all Brick Resale! Skip the hassle of new construction and step into this stunning, move-in-ready home with a flexible floorplan designed for modern living! Nestled on a private lot backing to peaceful pine trees, this home offers space, style, and serenity, all at a fantastic value! Just a few Home Highlights: *Spacious & Inviting! A welcoming foyer leads into a bright, open great room featuring a gorgeous brick hearth fireplace. *Kitchen! Whether you love to cook or just admire a beautiful kitchen.. this one delivers! Expansive counter space, a large breakfast room, stainless appliances, subway tile backsplash and an effortless flow make it the heart of the home. *Flexible Living Spaces! The formal dining room can easily be a second living area, just like the current owner enjoys! Breakfast room is big enough to be Dining Area. Possibilities are endless! *Private Owner's Retreat! Double trey ceiling, a spa-like en-suite with a soaking tub, oversized tiled shower, and a custom closet system in the walk-in closet. *Split Bedroom Layout! Two roomy additional bedrooms and a full bath on the opposite wing for ultimate privacy. The front bedroom is perfect for a home office! *Outdoor Oasis! Unwind on the covered back porch or soak in the hot tub (with its own 220V power) while enjoying the peaceful backyard. *Move-In Ready! No construction noise, no waiting, just mature landscaping, window blinds already installed, all the bells and whistles, and fantastic square footage for the price! Why pay more for brand new when you can have it all right here? Northminster Estates is gated with beautiful private lake, clubhouse, dock, fishing, and sidewalks. Minutes to downtown Jefferson and close to all amenities. Schedule your private showing today!
- SubdivisionNorthminster Estates
- Zip Code30549
- CityJefferson
- CountyJackson - GA
Location
- StatusActive
- MLS #7535843
- TypeResidential
- SpecialActive Adult Community
MLS Data
- Bedrooms3
- Bathrooms2
- Bedroom DescriptionMaster on Main, Split Bedroom Plan
- RoomsDining Room, Great Room, Laundry
- FeaturesDouble Vanity, Entrance Foyer, Tray Ceiling(s), Walk-In Closet(s)
- KitchenBreakfast Room, Cabinets Other, Pantry, Stone Counters
- AppliancesDishwasher, Disposal, Gas Range, Microwave
- HVACCeiling Fan(s), Central Air
- Fireplaces1
- Fireplace DescriptionFactory Built, Gas Log
Interior Details
- StyleRanch
- ConstructionBrick 4 Sides
- Built In2019
- StoriesArray
- ParkingAttached, Garage, Garage Door Opener
- FeaturesPrivate Yard
- ServicesClubhouse, Community Dock, Fishing, Homeowners Association, Lake, Sidewalks
- UtilitiesCable Available, Electricity Available, Natural Gas Available, Phone Available, Sewer Available, Underground Utilities, Water Available
- SewerPublic Sewer
- Lot DescriptionBack Yard, Landscaped, Level
- Lot Dimensions80x141x81x133
- Acres0.25
Exterior Details
Listing Provided Courtesy Of: Berkshire Hathaway HomeServices Georgia Properties 706-654-2086

This property information delivered from various sources that may include, but not be limited to, county records and the multiple listing service. Although the information is believed to be reliable, it is not warranted and you should not rely upon it without independent verification. Property information is subject to errors, omissions, changes, including price, or withdrawal without notice.
For issues regarding this website, please contact Eyesore at 678.692.8512.
Data Last updated on July 5, 2025 12:32pm




















































