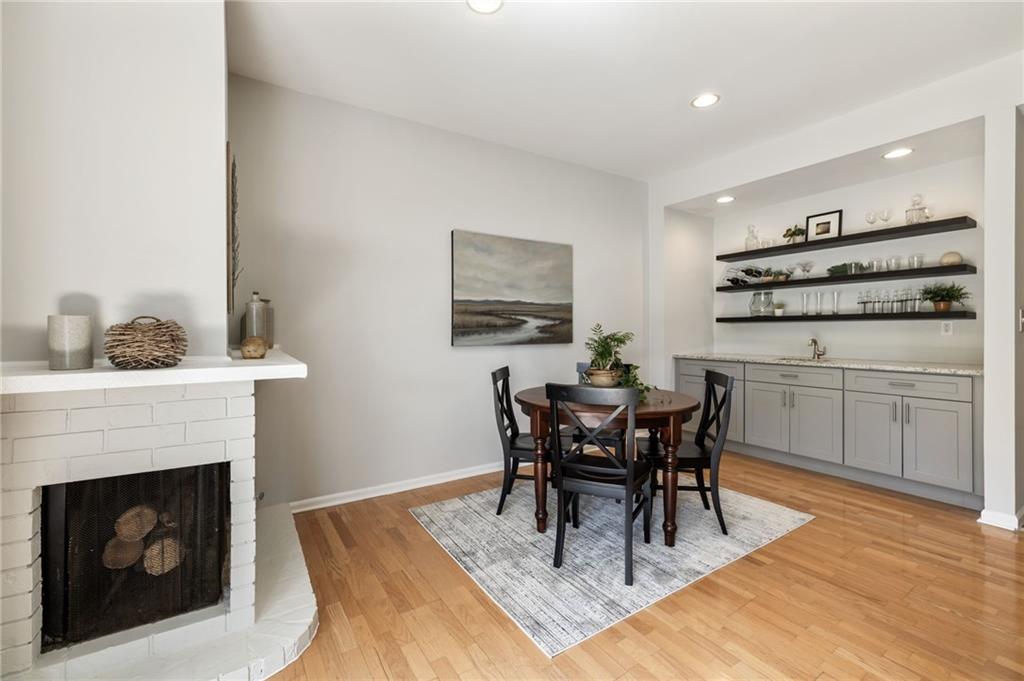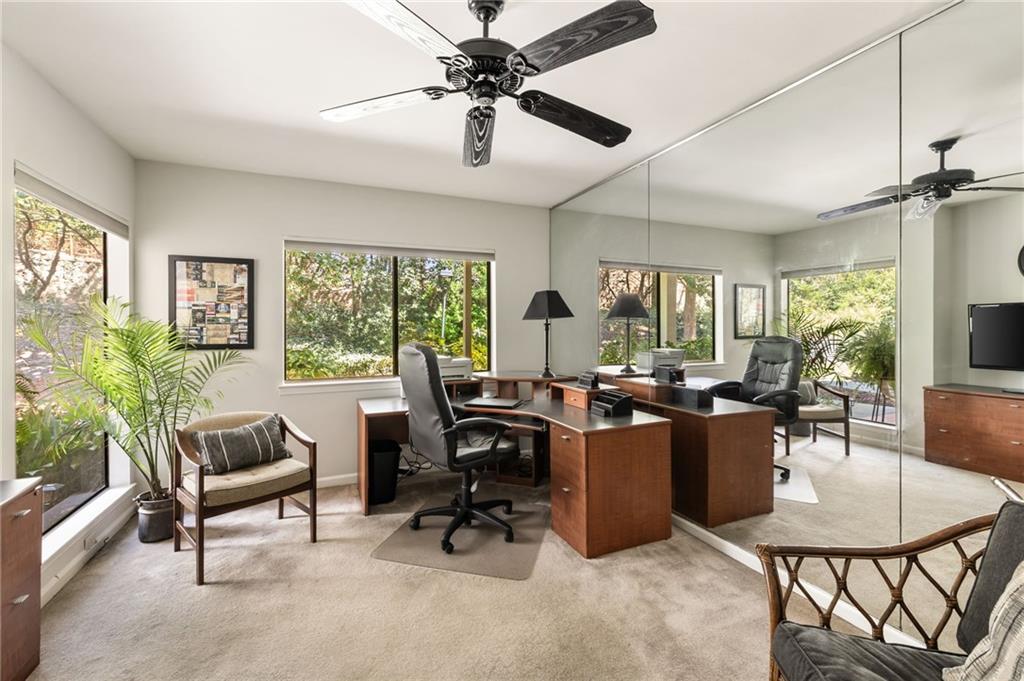3772 Paces Ferry West SE
Atlanta, GA 30339
$494,900
This newly updated bright and spacious home is located in a quiet community just .5 miles from the heart of Vinings. A private covered porch opens into a practical and open living area. The newly renovated kitchen has plentiful cabinet space and an eat-in bar. Overlooks a large living room with oak floors, a double sided brick fireplace, and a newly installed recessed wet bar with additional cabinet storage and a hidden beverage cooler. Sliding doors open to an oversized deck, creating great spaces for indoor/outdoor living and entertaining. Additional large private room on main offers flex use options, e.g., a dining room, quiet office, or 4th bedroom conversion. Upper level includes primary suite with private bath, walk in closet, and an oversized bedroom/sitting room with double sided fireplace, vaulted 9'-13' beam and board ceilings, and glass doors onto a private deck. Two spacious secondary bedrooms, one including glass doors to a third private deck (for a total of 300+ sf of deck space). All new interior paint. Two car garage w/ built in storage shelves. Near large scenic community pond. Quick, easy access to downtown Vinings, 285, shopping and restaurants. A unique find tucked away in a great location.
- SubdivisionTimbers of Vinings
- Zip Code30339
- CityAtlanta
- CountyCobb - GA
Location
- StatusActive
- MLS #7535869
- TypeCondominium & Townhouse
MLS Data
- Bedrooms3
- Bathrooms2
- Half Baths1
- Bedroom DescriptionOversized Master
- RoomsFamily Room
- BasementDriveway Access, Finished, Partial, Walk-Out Access
- FeaturesDisappearing Attic Stairs, Entrance Foyer, High Ceilings 9 ft Main, Recessed Lighting, Vaulted Ceiling(s), Walk-In Closet(s), Wet Bar
- KitchenBreakfast Bar, Kitchen Island, Stone Counters, View to Family Room
- AppliancesDishwasher, Disposal, Dryer, Electric Range, Gas Water Heater, Microwave, Refrigerator, Self Cleaning Oven, Washer
- HVACCentral Air, Dual, Multi Units
- Fireplaces2
- Fireplace DescriptionBrick, Double Sided, Family Room, Gas Log, Master Bedroom, Raised Hearth
Interior Details
- StyleTownhouse
- ConstructionCement Siding, HardiPlank Type
- Built In1975
- StoriesArray
- ParkingAttached, Drive Under Main Level, Garage, Garage Door Opener, Garage Faces Rear, Level Driveway
- FeaturesStorage
- ServicesBarbecue, Homeowners Association, Near Shopping, Pool, Sidewalks, Street Lights
- UtilitiesCable Available, Electricity Available, Natural Gas Available, Phone Available, Sewer Available, Underground Utilities, Water Available
- SewerPublic Sewer
- Lot DescriptionSprinklers In Front
- Lot DimensionsX
- Acres0.2318
Exterior Details
Listing Provided Courtesy Of: Keller Williams Realty Atl North 770-509-0700

This property information delivered from various sources that may include, but not be limited to, county records and the multiple listing service. Although the information is believed to be reliable, it is not warranted and you should not rely upon it without independent verification. Property information is subject to errors, omissions, changes, including price, or withdrawal without notice.
For issues regarding this website, please contact Eyesore at 678.692.8512.
Data Last updated on October 4, 2025 8:47am


































