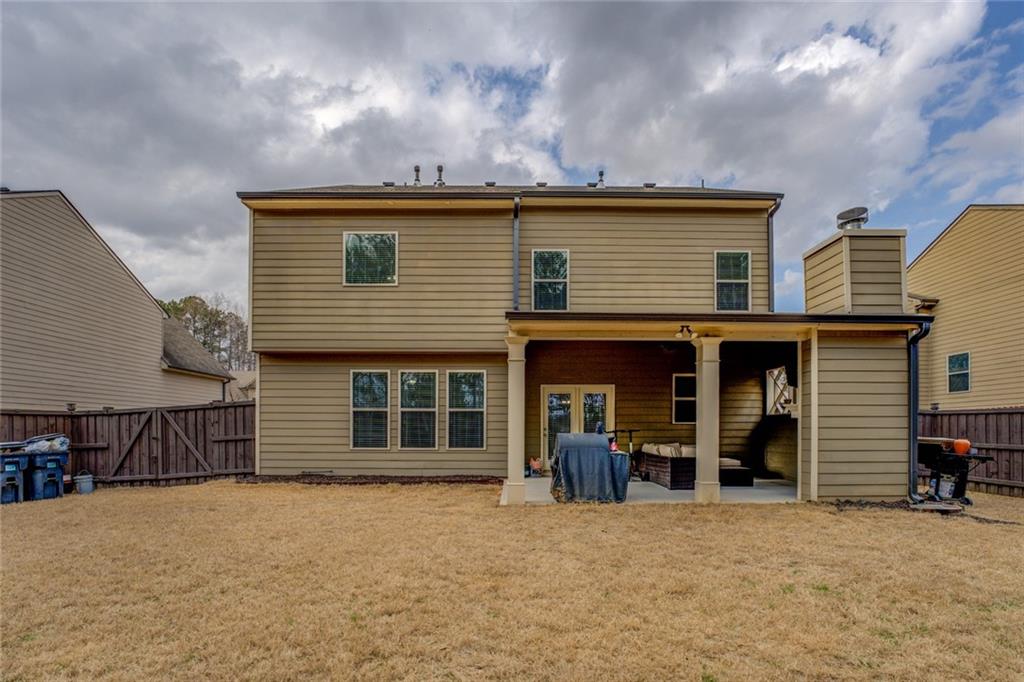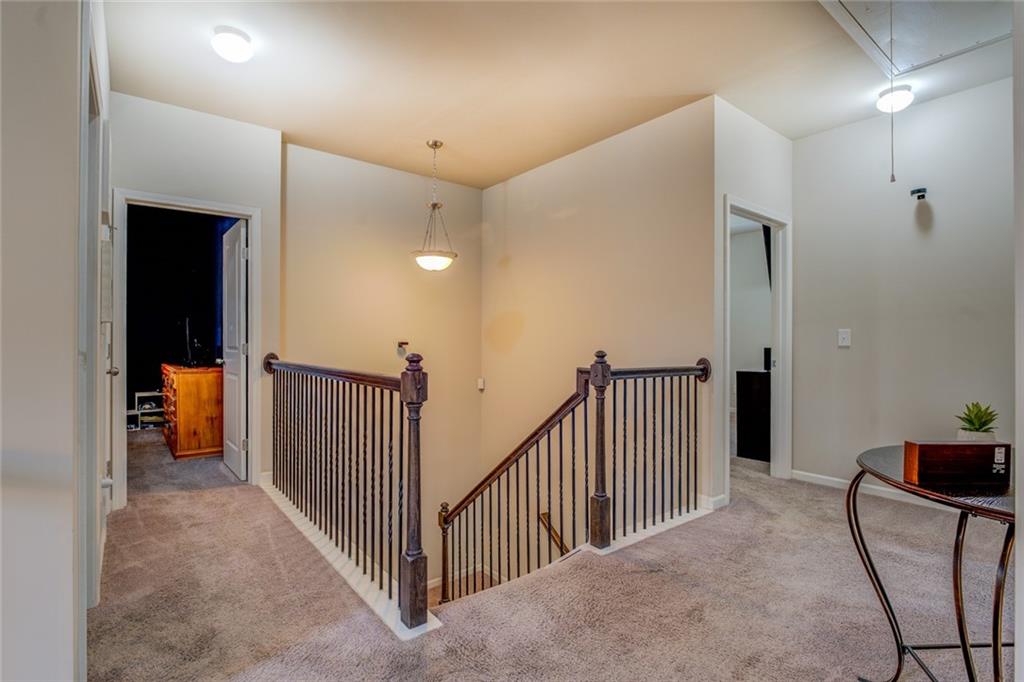117 Jacobs Lane
Loganville, GA 30052
$399,000
Welcome to a beautifully appointed residence located at 117 Jacobs Lane in Loganville, GA. This stunning home presents an attractive blend of modern design and functional layout, ideal for contemporary living. As you approach the property, you are greeted by an inviting facade featuring an elegant entrance and well-maintained landscaping. The driveway leads directly to a spacious two-car garage, providing ample space for vehicles and storage. Upon entering, you are welcomed into a bright and airy foyer that flows seamlessly into the main living areas. The heart of this home is undoubtedly the kitchen, boasting stylish granite countertops, a central island that enhances both functionality and style, and ample cabinetry for all your storage needs. This kitchen is well-equipped for culinary endeavors, whether it's preparing everyday meals or entertaining guests. Adjacent to the kitchen, the family room offers a cozy space for relaxation, accentuated by its thoughtfully designed ceiling details and large windows that allow for abundant natural light. Venturing outside, the fenced backyard serves as your private oasis. It features a covered patio area, ideal for outdoor dining or simply enjoying the fresh air. The established landscaping enhances the tranquil ambiance, making it a perfect retreat for unwinding after a long day. Additional highlights of this property include a well-considered layout that maximizes space and comfort throughout each room, making it functional for varied lifestyles and family dynamics. In summary, 117 Jacobs Lane is a property that combines thoughtful design and outdoor appeal, making it a wonderful opportunity for anyone seeking a new home in Loganville. Don't miss the chance to experience all this exquisite residence has to offer!
- SubdivisionJacobs Creek
- Zip Code30052
- CityLoganville
- CountyWalton - GA
Location
- ElementaryBay Creek
- JuniorLoganville
- HighLoganville
Schools
- StatusPending
- MLS #7535894
- TypeResidential
MLS Data
- Bedrooms4
- Bathrooms2
- Half Baths1
- RoomsFamily Room, Laundry
- FeaturesDouble Vanity, Tray Ceiling(s), Walk-In Closet(s)
- KitchenKitchen Island, Solid Surface Counters
- AppliancesDishwasher, Disposal, Dryer, Microwave, Refrigerator, Washer
- HVACCeiling Fan(s), Central Air
- Fireplaces2
- Fireplace DescriptionFamily Room, Outside
Interior Details
- StyleCraftsman
- Built In2018
- StoriesArray
- ParkingGarage, Garage Door Opener
- ServicesPlayground
- UtilitiesElectricity Available
- SewerPublic Sewer
- Lot DescriptionLevel
- Lot Dimensionsx
- Acres0.25
Exterior Details
Listing Provided Courtesy Of: Keller Williams Realty Atl Partners 678-808-1300

This property information delivered from various sources that may include, but not be limited to, county records and the multiple listing service. Although the information is believed to be reliable, it is not warranted and you should not rely upon it without independent verification. Property information is subject to errors, omissions, changes, including price, or withdrawal without notice.
For issues regarding this website, please contact Eyesore at 678.692.8512.
Data Last updated on April 14, 2025 6:52am
















































