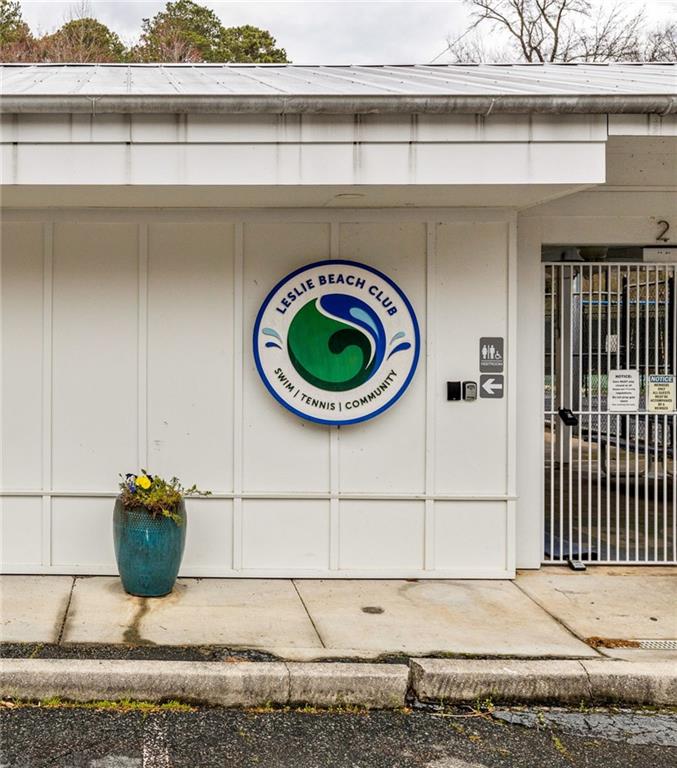2574 Sugarplum Court NE
Atlanta, GA 30345
$700,000
Tucked away on a quiet cul-de-sac in the sought-after Lakeside High School school district, this charming brick split-level offers the perfect blend of privacy, flexibility, and convenience. Surrounded by mature trees, the home feels like a peaceful retreat, yet you're just minutes from Northlake Mall, Henderson Mill Park, Henderson Elementary, and Oak Grove. Step onto the welcoming covered front porch, a dreamy spot for rocking chairs and overlooking the wonderfully spacious front yard. Inside, the foyer greets you with soaring ceilings, gorgeous stone floors, and an airy, light-filled vibe illuminated by Marvin windows. Hardwood floors run throughout the main and upper levels, adding warmth and character. The formal dining room is ready for dinner parties, while the updated kitchen is a total showstopper-modern tile backsplash, large Caesar stone quartz island, stainless steel appliances including double oven and a versatile nook perfect for a coffee bar or workspace. The adjacent breakfast area leads to the heart of the home: a stunning living room with vaulted ceilings, custom wooden built-ins, a cozy brick fireplace, and massive windows overlooking the serene, wooded backyard. One of the things that makes this home so special is its flexibility. With multiple living areas and four bedrooms, you can easily adapt the space to fit your needs over the years. Whether it's a home office, playroom, guest suite, or a cozy den, this home gives you room to grow and change. Retreat to your primary suite, perched among the trees featuring 9' ceilings, ensuite bathroom and a spacious walk-in closet featuring built-in shelving as well as a laundry chute. It's the perfect place to unwind after a long day. Upstairs, you'll find two more bedrooms and a stylishly updated hallway bathroom, complete with modern tile, chic wallpaper, and a sleek vanity. The lower-level den is a warm and inviting space with wood-paneled walls and sliding glass doors leading out to a patio overlooking the grand backyard. This level also includes an additional bedroom, bathroom, and plenty of storage. The backyard is the real gem, featuring a beautifully finished paver patio that's perfect for sipping coffee in the morning or hosting a gorgeous dinner outside. Incredibly private, it feels like your own personal escape. Plus, the two-car garage offers plenty of room for parking and storage. Beyond the home itself, the neighborhood is a dream-peaceful, quiet, and perfect for evening strolls. The neighbors are friendly, and many have incredible gardens. Just down the street, Leslie Beach Club offers a beautifully maintained swimming pool and top-notch tennis courts. It's an active and welcoming club, with a lively tennis scene and a fantastic youth swim and tennis program. Conveniently located near Henderson Park and Northlake Mall, you'll have easy access to everything you need while still enjoying a quiet retreat. This home truly offers privacy, flexibility, and a truly special community. Don't miss your chance to make it yours!
- SubdivisionHenderson Hills
- Zip Code30345
- CityAtlanta
- CountyDekalb - GA
Location
- ElementaryHenderson Mill
- JuniorHenderson - Dekalb
- HighLakeside - Dekalb
Schools
- StatusPending
- MLS #7535936
- TypeResidential
MLS Data
- Bedrooms4
- Bathrooms3
- Bedroom DescriptionRoommate Floor Plan
- RoomsFamily Room
- FeaturesBeamed Ceilings, Bookcases, Disappearing Attic Stairs, Double Vanity, Entrance Foyer, High Speed Internet
- KitchenCabinets Other, Cabinets White, Kitchen Island, Pantry, View to Family Room
- AppliancesDishwasher, Disposal, Energy Star Appliances, Gas Oven/Range/Countertop, Gas Range, Gas Water Heater, Refrigerator
- HVACCeiling Fan(s), Central Air
- Fireplaces1
- Fireplace DescriptionFamily Room, Gas Log, Gas Starter
Interior Details
- StyleMid-Century Modern, Modern
- ConstructionBrick 3 Sides, Frame
- Built In1965
- StoriesArray
- ParkingDriveway, Garage, Garage Door Opener
- FeaturesPermeable Paving, Private Entrance, Private Yard
- ServicesClubhouse, Near Schools, Pool, Swim Team, Tennis Court(s)
- UtilitiesCable Available, Electricity Available, Natural Gas Available, Phone Available, Sewer Available, Water Available
- SewerPublic Sewer
- Lot DescriptionBack Yard, Front Yard, Landscaped, Private
- Lot Dimensions185x101x174x163x31x8
- Acres0.6
Exterior Details
Listing Provided Courtesy Of: Keller Williams Realty Intown ATL 404-541-3500

This property information delivered from various sources that may include, but not be limited to, county records and the multiple listing service. Although the information is believed to be reliable, it is not warranted and you should not rely upon it without independent verification. Property information is subject to errors, omissions, changes, including price, or withdrawal without notice.
For issues regarding this website, please contact Eyesore at 678.692.8512.
Data Last updated on December 9, 2025 4:03pm























































