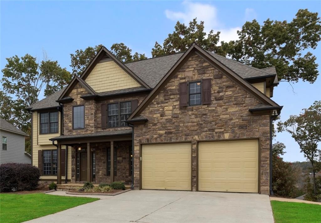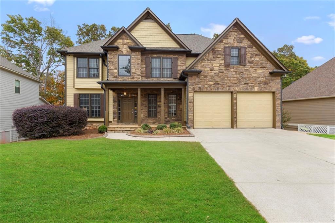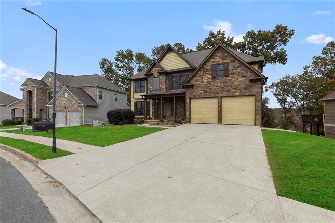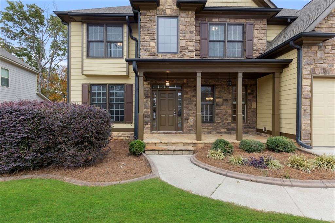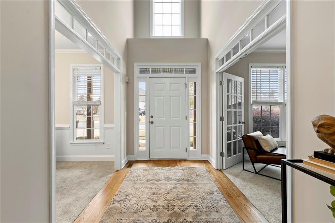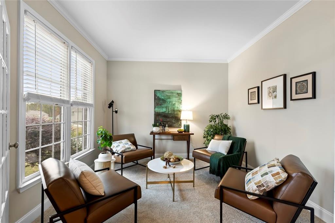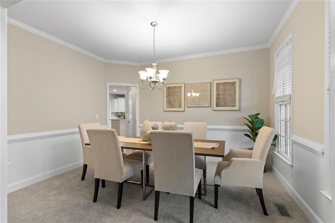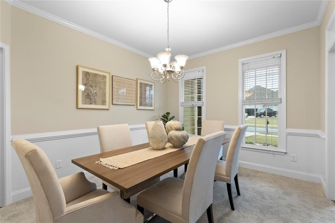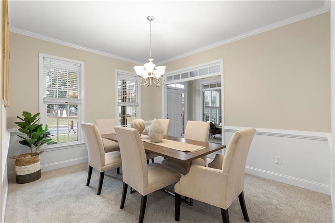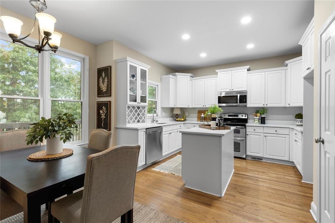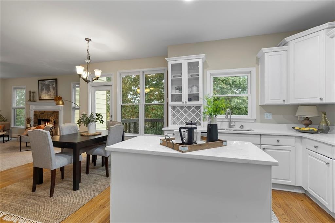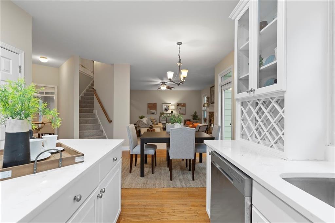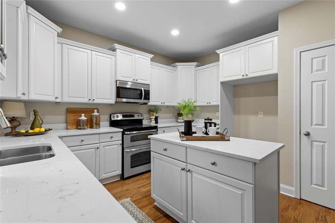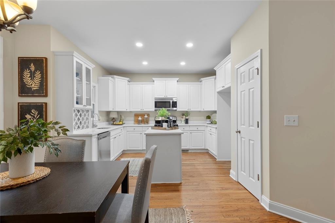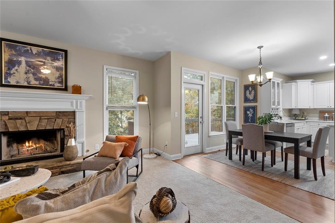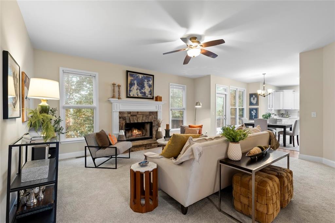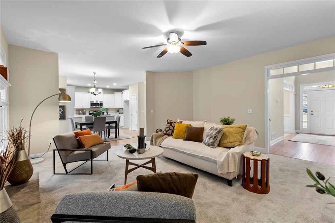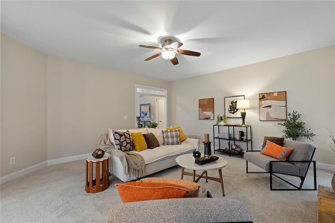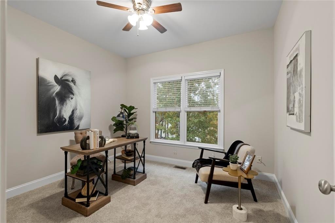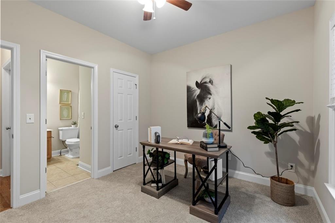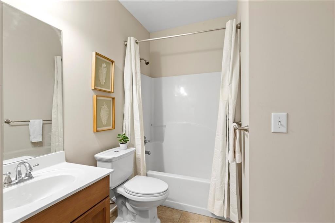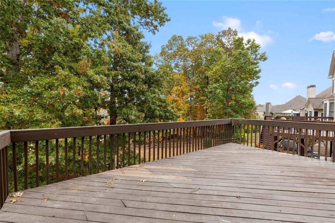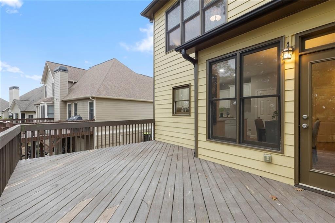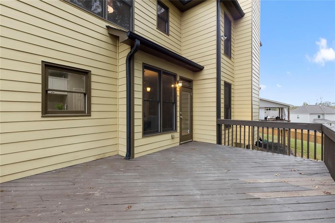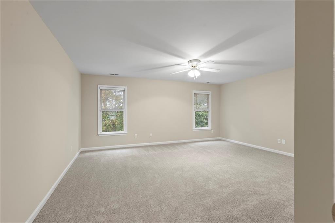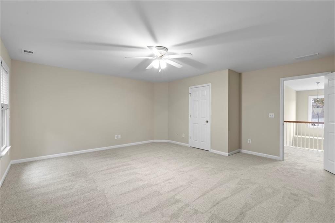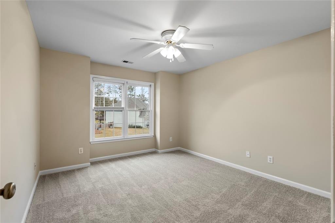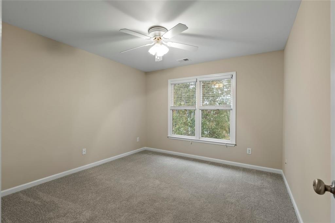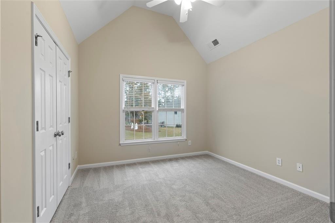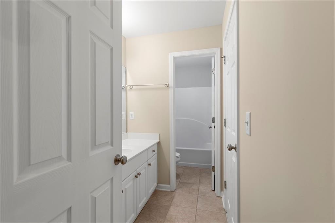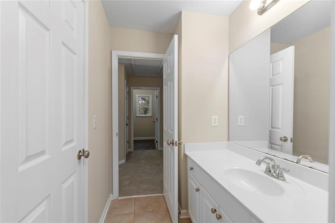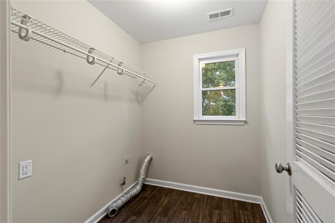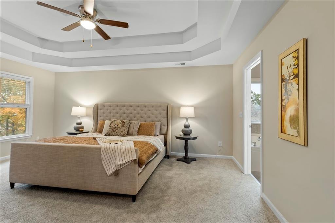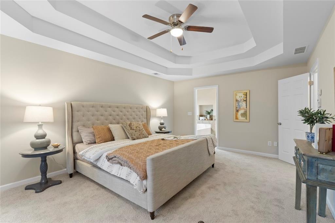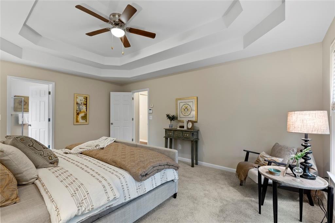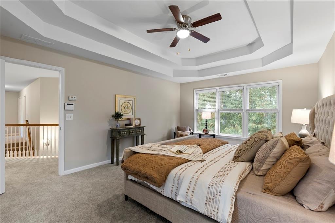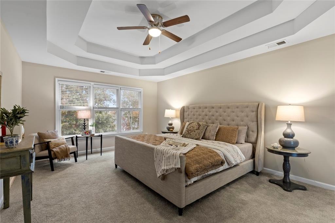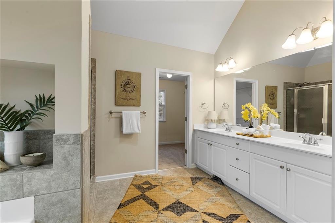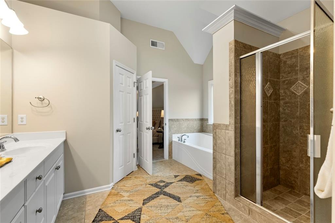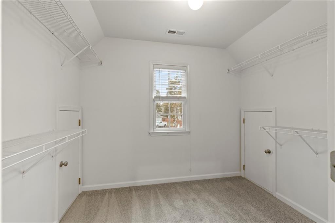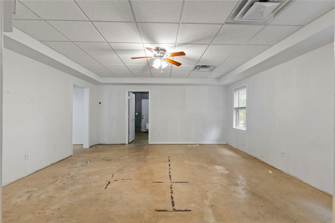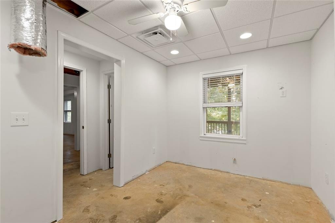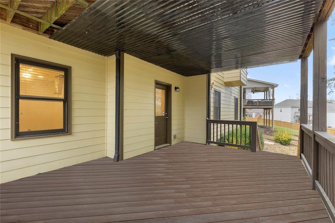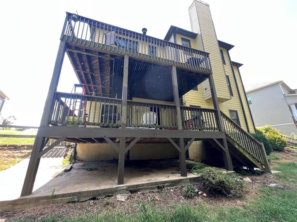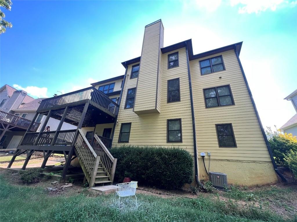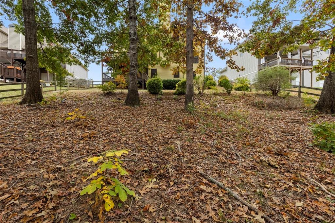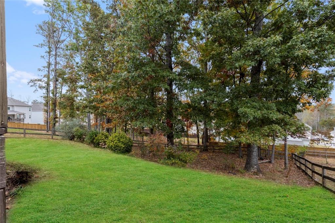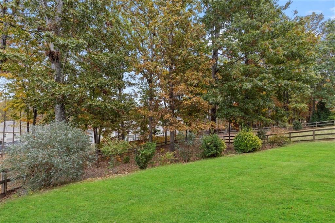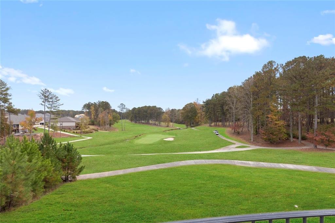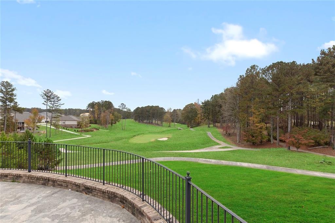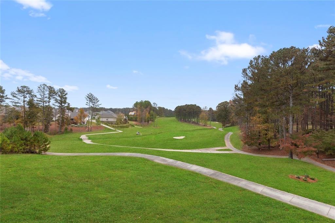70 Wentworth Lane
Villa Rica, GA 30180
$427,500
Welcome to 70 Wentworth Lane, Villa Rica, GA 30180 Nestled within the prestigious Georgian golf-course community, this stunning 6-bedroom, 3-bathroom residence offers 4,500 square feet of luxurious living space. Built in 2006, the home seamlessly combines timeless elegance with modern amenities, making it a true gem in Villa Rica. Key Features: • Grand Entrance: A two-story foyer welcomes you, setting the tone for the home’s spacious and open layout. • Gourmet Kitchen: The heart of the home boasts a bright, white kitchen equipped with quartz countertops, stainless steel appliances, a stylish wine rack, and ample cabinetry—perfect for culinary enthusiasts. • Elegant Living Spaces: Enjoy formal living and dining rooms ideal for entertaining, alongside a cozy family room featuring a gas fireplace for relaxed evenings. • Luxurious Primary Suite: The expansive primary bedroom offers a vaulted ceiling, double vanity, soaking tub, and a generous walk-in closet, providing a serene retreat. • Flexible Accommodations: A guest bedroom and full bath on the main level cater to guests or multi-generational living needs. • Expansive Basement: The partially finished full basement presents opportunities for customization—be it a home theater, gym, or additional living quarters. • Outdoor Oasis: Two decks overlook a tranquil, tree-lined backyard, offering peaceful outdoor living spaces. Community Amenities: Residing in The Georgian community means access to top-tier amenities, including a championship golf course, swimming pools, tennis courts, and walking trails, all designed to enhance your lifestyle. Location Highlights: Villa Rica combines small-town charm with modern conveniences. Proximity to shopping, dining, and recreational facilities ensures that all your needs are met. Virtual Tour: Experience this home’s grandeur through a virtual tour. Contact Information: Don’t miss the opportunity to own this exquisite property. For more details or to schedule a private showing
- SubdivisionThe Georgian Unit Z2
- Zip Code30180
- CityVilla Rica
- CountyPaulding - GA
Location
- ElementaryNew Georgia
- JuniorCarl Scoggins Sr.
- HighSouth Paulding
Schools
- StatusPending
- MLS #7535962
- TypeResidential
MLS Data
- Bedrooms6
- Bathrooms3
- Bedroom DescriptionIn-Law Floorplan, Oversized Master, Sitting Room
- RoomsBonus Room, Library, Office
- BasementFinished, Full, Partial
- KitchenCabinets Other, Eat-in Kitchen, Kitchen Island, Pantry Walk-In
- AppliancesDishwasher, Electric Range, Microwave
- HVACCentral Air
- Fireplaces1
- Fireplace DescriptionFamily Room
Interior Details
- StyleCraftsman, Traditional
- ConstructionBrick Front
- Built In2006
- StoriesArray
- ParkingAttached, Driveway, Garage
- SewerPublic Sewer
- Lot DescriptionBack Yard
- Lot Dimensionsx
- Acres0.5
Exterior Details
Listing Provided Courtesy Of: Padly Realty, LLC 678-730-0920

This property information delivered from various sources that may include, but not be limited to, county records and the multiple listing service. Although the information is believed to be reliable, it is not warranted and you should not rely upon it without independent verification. Property information is subject to errors, omissions, changes, including price, or withdrawal without notice.
For issues regarding this website, please contact Eyesore at 678.692.8512.
Data Last updated on October 4, 2025 8:47am
