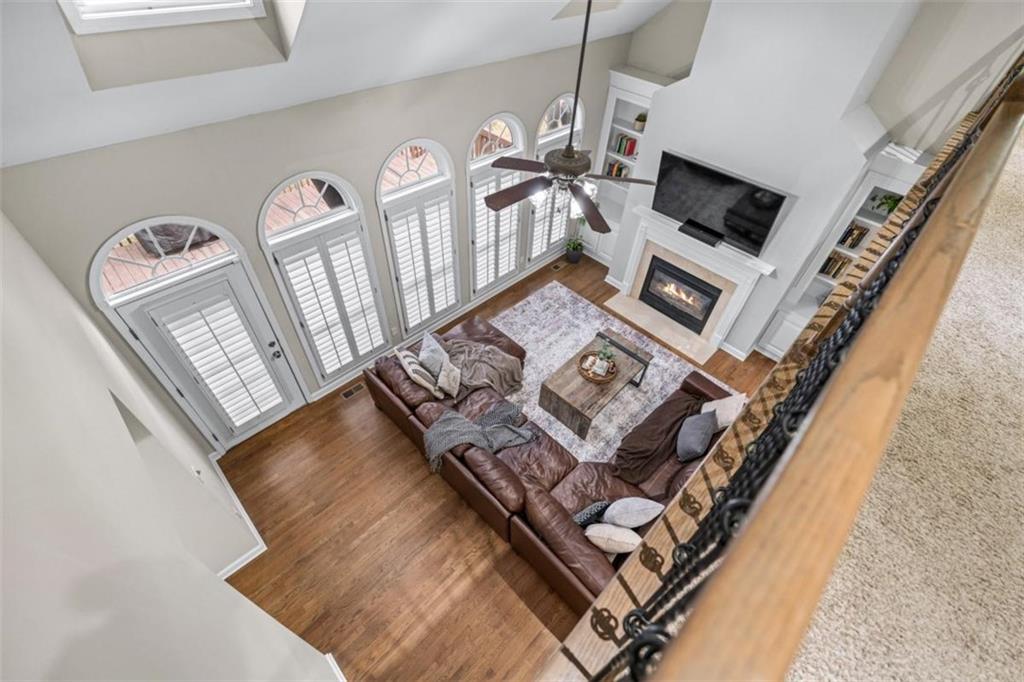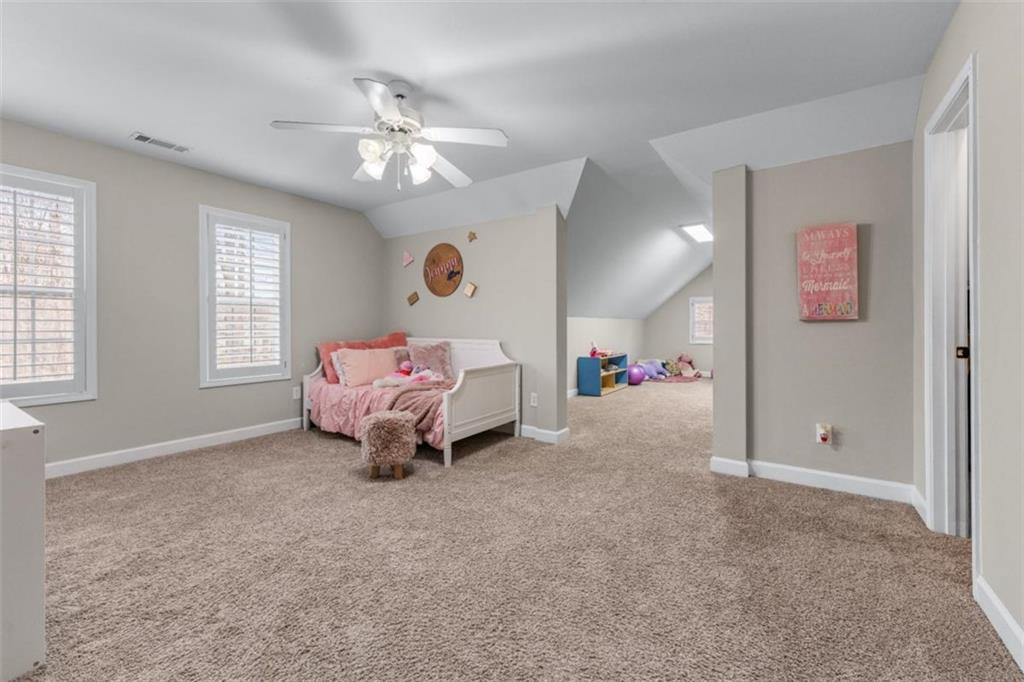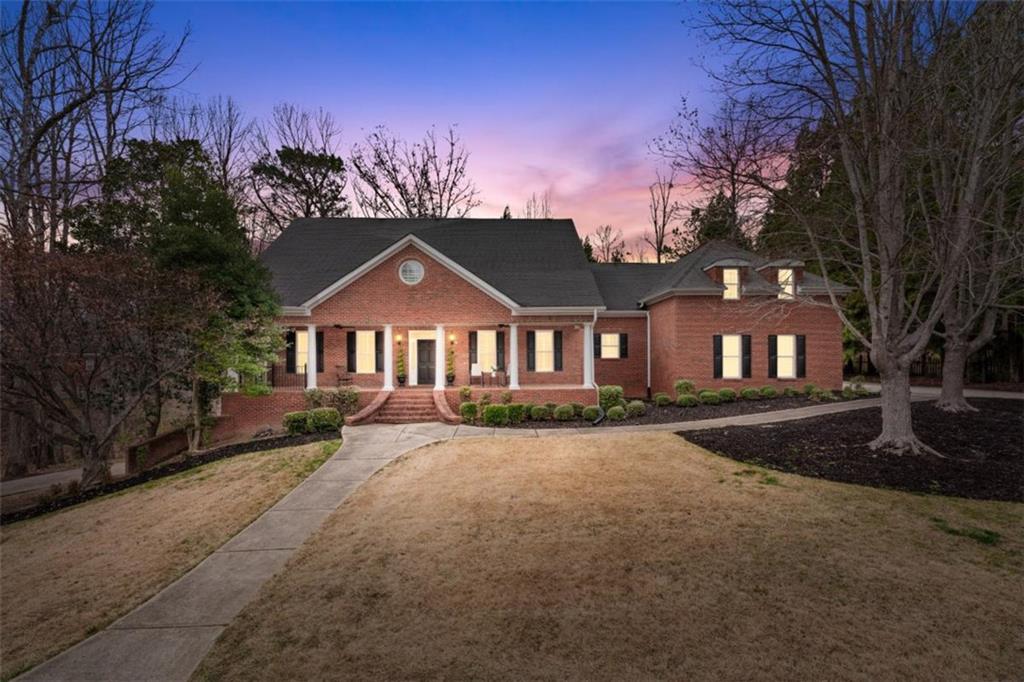2914 Stanway Avenue
Douglasville, GA 30135
$640,000
Tucked away on a quiet cul-de-sac in the heart of Douglasville, this spacious four-sided brick home is full of charm, modern updates, and room to grow! From the moment you pull up, the welcoming front porch, well-kept landscaping, and plenty of parking make for a great first impression. Step inside the 2-story foyer to beautifully updated hardwood floors that run throughout the main level, leading into a bright and open family room with a wall of windows that let in tons of natural light. The updated kitchen is stylish and functional, featuring granite countertops, a sleek glass backsplash, an island, and stainless steel appliances-perfect for cooking, hosting, and everyday living. A large laundry/mudroom provides great storage, while a dedicated office/living room and formal dining room offer extra flexibility. The owner's suite is a private retreat with a stunningly renovated ensuite bath featuring designer tile and high-end finishes, giving it a true spa-like feel. Upstairs, you'll find three oversized bedrooms, two full bathrooms, a bonus room attached to a bedroom, and a huge family/game room-perfect for relaxing, entertaining, or even setting up a home gym. There's also space that could be converted into a fifth bedroom if needed. And let's not forget the basement-over 2,000 sq. ft. of unfinished space with endless possibilities! A second driveway leads to the rear of the home, providing private exterior access, making it perfect for a future in-law suite, rental space, or home business. Whether you're dreaming of a home theater, gym, extra living area, or something else entirely, this blank slate is ready for you to make it your own!
- SubdivisionKensington
- Zip Code30135
- CityDouglasville
- CountyDouglas - GA
Location
- ElementaryArbor Station
- JuniorChapel Hill - Douglas
- HighNew Manchester
Schools
- StatusActive Under Contract
- MLS #7535989
- TypeResidential
MLS Data
- Bedrooms4
- Bathrooms3
- Half Baths1
- Bedroom DescriptionMaster on Main
- RoomsAttic, Basement, Bonus Room, Family Room, Great Room - 2 Story, Laundry, Media Room
- BasementBath/Stubbed, Daylight, Exterior Entry, Full, Interior Entry, Unfinished
- FeaturesBookcases, Central Vacuum, Double Vanity, Entrance Foyer, High Ceilings, High Ceilings 9 ft Lower, High Ceilings 9 ft Main, High Ceilings 9 ft Upper, High Speed Internet, Walk-In Closet(s)
- KitchenEat-in Kitchen, Kitchen Island, Solid Surface Counters
- AppliancesDishwasher, Gas Range, Microwave
- HVACCeiling Fan(s), Central Air, Zoned
- Fireplaces1
- Fireplace DescriptionGreat Room
Interior Details
- StyleTraditional
- ConstructionBrick, Brick 4 Sides
- Built In2002
- StoriesArray
- ParkingAttached, Drive Under Main Level, Driveway, Garage, Garage Door Opener, Garage Faces Rear, Garage Faces Side
- FeaturesPrivate Yard
- ServicesHomeowners Association, Playground, Pool, Sidewalks, Street Lights, Tennis Court(s)
- UtilitiesCable Available, Electricity Available, Natural Gas Available, Sewer Available, Water Available
- SewerPublic Sewer
- Lot DescriptionBack Yard, Cul-de-sac Lot, Private
- Acres0.627
Exterior Details
Listing Provided Courtesy Of: Indigo Road Realty, LLC 770-851-7638

This property information delivered from various sources that may include, but not be limited to, county records and the multiple listing service. Although the information is believed to be reliable, it is not warranted and you should not rely upon it without independent verification. Property information is subject to errors, omissions, changes, including price, or withdrawal without notice.
For issues regarding this website, please contact Eyesore at 678.692.8512.
Data Last updated on February 20, 2026 5:35pm











































