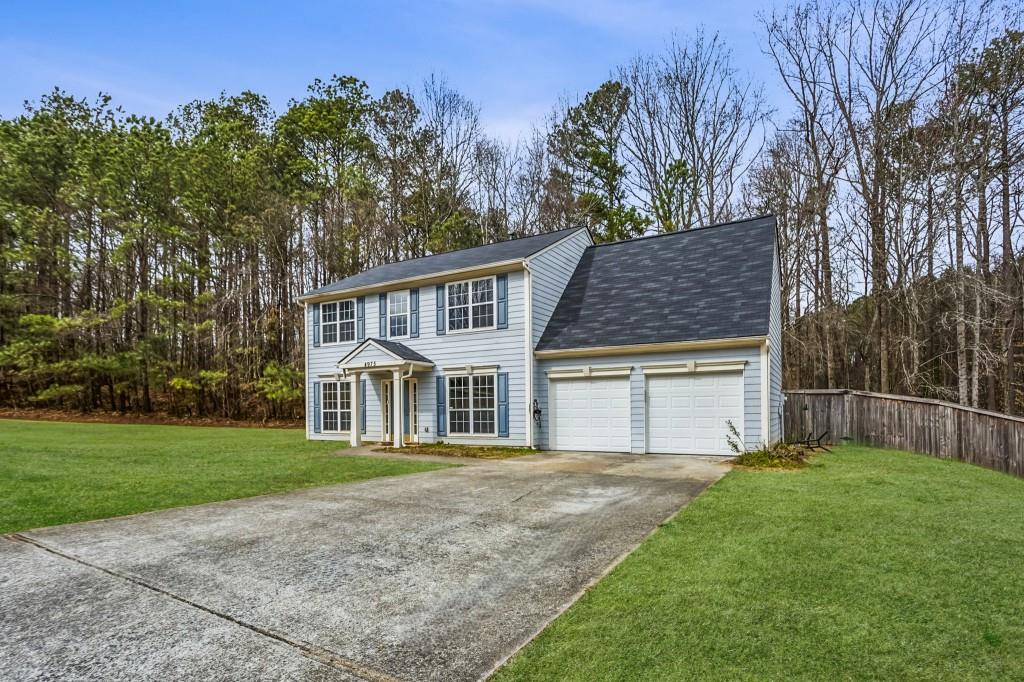4975 Rockstone Way
Acworth, GA 30101
$425,000
Beautiful Acworth Home in the Woodcreek Neighborhood! Conveniently located near fantastic Shopping and Award-Winning Restaurants on Historic Main Street in Acworth! This charming 4-Bedroom, 2.5-Bathroom home is ready for your personal touch. Curb Appeal shines with a Flat, Grassy Front Yard and a Covered Front Entry. Step inside to find All New LVP as well as a Freshly Painted Interior and New Furnaces. As you enter, A Formal Dining Room with Beautiful Trim welcomes you on the right. Across the entryway, the Formal Living Room is framed and converted to be the perfect spot for a Home Office, Playroom, or Flex Space. The Spacious Updated Kitchen offers Bright, White Cabinets and New Countertops and opens to a Bright Breakfast Nook, perfect for casual meals. A Large Laundry Room is conveniently located by the Garage entry. Overlooking the Fireside Family Room, this space is ideal for making lasting memories. A door leads to the Flat Backyard --- a perfect spot for grilling and entertaining. Upstairs, the Primary Suite features an Ensuite Bathroom with a Separate Tub and Shower and a Walk-In Closet. Three additional Spacious Bedrooms share a Full Bathroom, offering plenty of room for guests, a Home Office, or a growing family. The Freshly Painted 2-Car Garage with a New Door provides extra Storage and year-round protection for your vehicles. Outside, a Fully Fenced Backyard is the perfect place for pets, play, gardening, or entertaining. Nestled in a Quiet, Charming Community, this home offers quick access to Kennesaw, Woodstock, Acworth, Cartersville, East Cobb, and More! Conveniently located near the Cobb County line, you're just minutes from I-75, I-575, Kennesaw State University, Shopping, and Dining. A Wonderful Home in an Unbeatable Location Don't Miss It!
- ElementaryBaker
- JuniorBarber
- HighNorth Cobb
Schools
- StatusActive
- MLS #7536063
- TypeResidential
MLS Data
- Bedrooms4
- Bathrooms2
- Half Baths1
- Bedroom DescriptionOversized Master, Sitting Room
- RoomsFamily Room, Office
- FeaturesDouble Vanity, Tray Ceiling(s), Walk-In Closet(s)
- KitchenBreakfast Room, Cabinets White, Other Surface Counters
- AppliancesDishwasher, Disposal, Dryer, Electric Oven/Range/Countertop, Electric Range, Microwave, Refrigerator, Washer
- HVACCeiling Fan(s), Central Air
- Fireplaces1
- Fireplace DescriptionGas Log, Gas Starter, Living Room, Masonry
Interior Details
- StyleTraditional
- Built In2000
- StoriesArray
- ParkingAttached, Garage, Garage Door Opener, Garage Faces Front, Kitchen Level, Level Driveway
- FeaturesPrivate Entrance, Private Yard
- ServicesHomeowners Association, Near Public Transport, Near Schools, Near Shopping, Near Trails/Greenway, Restaurant
- SewerPublic Sewer
- Lot DescriptionBack Yard, Front Yard, Private
- Lot Dimensions99x118x122x186
- Acres0.32
Exterior Details
Listing Provided Courtesy Of: Bolst, Inc. 404-482-2293

This property information delivered from various sources that may include, but not be limited to, county records and the multiple listing service. Although the information is believed to be reliable, it is not warranted and you should not rely upon it without independent verification. Property information is subject to errors, omissions, changes, including price, or withdrawal without notice.
For issues regarding this website, please contact Eyesore at 678.692.8512.
Data Last updated on April 14, 2025 6:52am



































