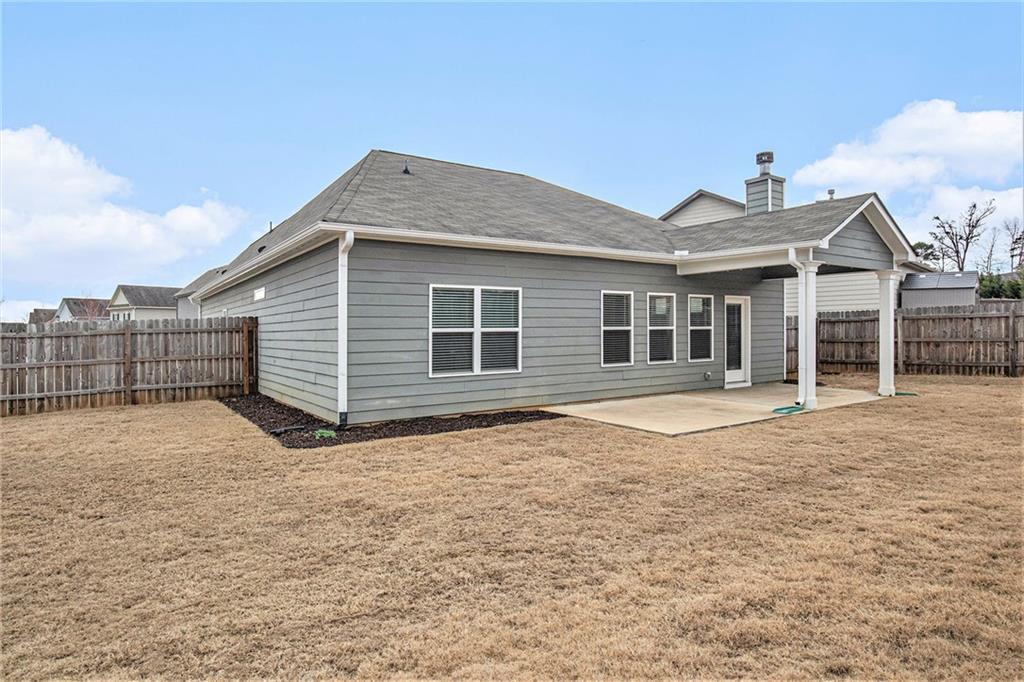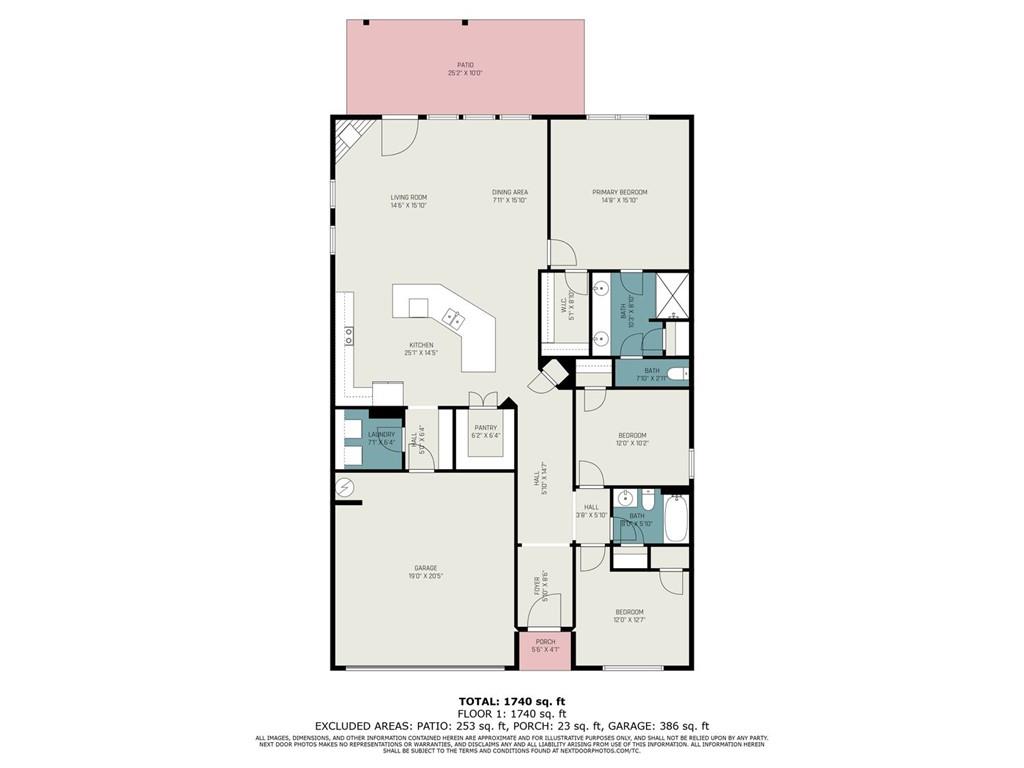324 Eagles Bluff Way
Hoschton, GA 30548
$385,000
This meticulously maintained ranch home has everything! Situated on a corner lot, this stunning home will wow you at every turn! The entire main level living areas and bedrooms feature low maintenance LVP flooring. The kitchen is an entertainer's dream! Featuring white cabinets, granite countertops, sleek tile backsplash, a walk-in pantry and a mud room as you exit the garage. Plus the large kitchen island with seating for 6-9 people also comes equipped with pendant lighting and recessed lighting. You’ll have the home that everyone wants to come to watch the game or have a family gathering! The open concept family room is flooded with natural light with a cozy wood burning fireplace! The primary suite with tray ceilings is tucked away in the rear of the home for added privacy! Need to relax after a hard day at work? The primary bath is just the place boasting a 5 foot shower, dual vanities, and granite countertops. Separate from the main living area are two secondary bedrooms which share a full bath, also with granite countertops! Love the outdoors? You are in luck! This backyard oasis showcases a covered patio with ceiling fan, an extended uncovered patio portion - great for a grilling area, plus a fully fenced in backyard! Bonus feature of added privacy - the lot behind this home is common area space maintained by the HOA! Enjoy the Town of Braselton 4th of July fireworks from your backyard as they light up the sky! You’re within walking distance to Downtown Braselton with great hang out spots, local eateries & festivals! Also close to Northeast GA Medical Center in Braselton! DISCOUNTED RATE OPTIONS and NO LENDER FEE FUTURE REFINANCING may be available for qualified buyers of this home.
- SubdivisionCreekside Village
- Zip Code30548
- CityHoschton
- CountyJackson - GA
Location
- ElementaryWest Jackson
- JuniorWest Jackson
- HighJackson - Other
Schools
- StatusActive
- MLS #7536071
- TypeResidential
MLS Data
- Bedrooms3
- Bathrooms2
- Bedroom DescriptionMaster on Main
- RoomsLaundry, Family Room, Dining Room
- FeaturesDouble Vanity, Entrance Foyer 2 Story, High Ceilings 10 ft Main, Tray Ceiling(s), Walk-In Closet(s)
- KitchenBreakfast Bar, Cabinets White, Kitchen Island, Solid Surface Counters, View to Family Room
- AppliancesDishwasher, Disposal, Electric Oven/Range/Countertop, Electric Range, Electric Water Heater, Microwave, Self Cleaning Oven, Refrigerator
- HVACCentral Air
- Fireplaces1
- Fireplace DescriptionFamily Room, Other Room
Interior Details
- StyleCraftsman
- ConstructionHardiPlank Type, Stone
- Built In2018
- StoriesArray
- ParkingAttached, Garage, Garage Door Opener
- FeaturesPrivate Yard
- ServicesClubhouse, Homeowners Association, Near Beltline, Pool, Sidewalks, Street Lights
- UtilitiesCable Available, Electricity Available, Sewer Available, Underground Utilities, Water Available
- SewerPublic Sewer
- Lot DescriptionBack Yard, Corner Lot, Front Yard, Landscaped
- Lot Dimensions57x116x86x114x9
- Acres0.2
Exterior Details
Listing Provided Courtesy Of: Orchard Brokerage LLC 844-515-9880

This property information delivered from various sources that may include, but not be limited to, county records and the multiple listing service. Although the information is believed to be reliable, it is not warranted and you should not rely upon it without independent verification. Property information is subject to errors, omissions, changes, including price, or withdrawal without notice.
For issues regarding this website, please contact Eyesore at 678.692.8512.
Data Last updated on October 9, 2025 3:03pm





















