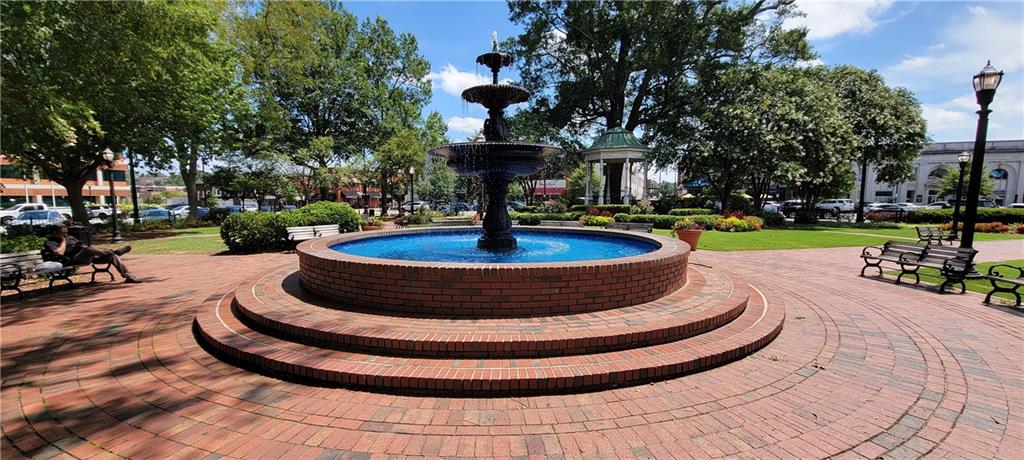2330 Ventana Crossing #10
Marietta, GA 30062
$485,000
You will love this three-sided Brick Townhouse located in the sought-after community Keswyck Commons. The small community of 52 units is conveniently located off Sandy Plains Road. Ultra-convenient East Cobb Location. Prime cul-de-sac lot. New Windows November 2024. New HVAC October 2024. Easy Living Primary Suite on Main with Trey Ceiling. Adjoining Ensuite featuring Double Vanities, Soaking Tub, and Shower. Charming covered Front Porch for greeting Family and Friends. Two-Story Entry Foyer. Oversized Elegant Dining Room Perfect for Entertaining and Hosting Holiday Gatherings. Light, Bright, Two-Story Family Room is accented by Gorgeous Built-in Shelving, Fireplace, and Wall of Windows overlooking Your Private Patio. Spacious Kitchen with Breakfast Area, Island, and Accent Backsplash. Laundry Room on Main. Kitchen Level Two Car Garage. Upstairs greets you with an Open-air Loft great Flex Space for Office, Exercise Area, and more, you decide. Two upstairs Large Secondary Bedrooms and Full Bath with Double Vanities. Luxury Vinyl Plank Flooring upstairs. Huge walk in Storage Space. The Fenced Back Courtyard is your Private Oasis for Relaxation. Only minutes to I-75, Truist Park (Braves), Shopping, and more. Close by you will find Marietta Square offering Fine Dining, Farmer's Market, and Outdoor Concerts. Mere minutes to Whitaker Pocket Park offering a Walking Track, Picnic Tables, and Playground. Close by you will find East Cobb Park offering Slate and Natural Trails, Field and Creek Overlooks, Picnic Areas, and more. You do not want to miss this opportunity. Schedule Your Viewing Today!
- SubdivisionKeswyck Commons
- Zip Code30062
- CityMarietta
- CountyCobb - GA
Location
- ElementaryKincaid
- JuniorSimpson
- HighSprayberry
Schools
- StatusActive Under Contract
- MLS #7536087
- TypeCondominium & Townhouse
MLS Data
- Bedrooms3
- Bathrooms2
- Half Baths1
- Bedroom DescriptionMaster on Main, Split Bedroom Plan
- RoomsLoft, Great Room - 2 Story
- FeaturesCathedral Ceiling(s), Double Vanity, Entrance Foyer 2 Story, High Ceilings 10 ft Main, Low Flow Plumbing Fixtures, Tray Ceiling(s), Walk-In Closet(s)
- KitchenCabinets White, Solid Surface Counters, Eat-in Kitchen, Pantry Walk-In, View to Family Room
- AppliancesDishwasher, Disposal, Gas Cooktop, Microwave, Range Hood
- HVACCentral Air
- Fireplaces1
- Fireplace DescriptionFactory Built, Family Room, Gas Log
Interior Details
- StyleTraditional
- ConstructionBrick 3 Sides
- Built In2000
- StoriesArray
- ParkingAttached, Garage, Garage Door Opener, Kitchen Level, Level Driveway
- FeaturesCourtyard
- ServicesHomeowners Association, Near Schools, Near Shopping, Sidewalks, Street Lights
- UtilitiesCable Available, Electricity Available, Natural Gas Available, Phone Available, Sewer Available, Underground Utilities, Water Available
- SewerPublic Sewer
- Lot DescriptionCul-de-sac Lot, Level, Private
- Lot DimensionsX
- Acres0.046
Exterior Details
Listing Provided Courtesy Of: Atlanta Communities 770-240-2001

This property information delivered from various sources that may include, but not be limited to, county records and the multiple listing service. Although the information is believed to be reliable, it is not warranted and you should not rely upon it without independent verification. Property information is subject to errors, omissions, changes, including price, or withdrawal without notice.
For issues regarding this website, please contact Eyesore at 678.692.8512.
Data Last updated on December 9, 2025 4:03pm
















































