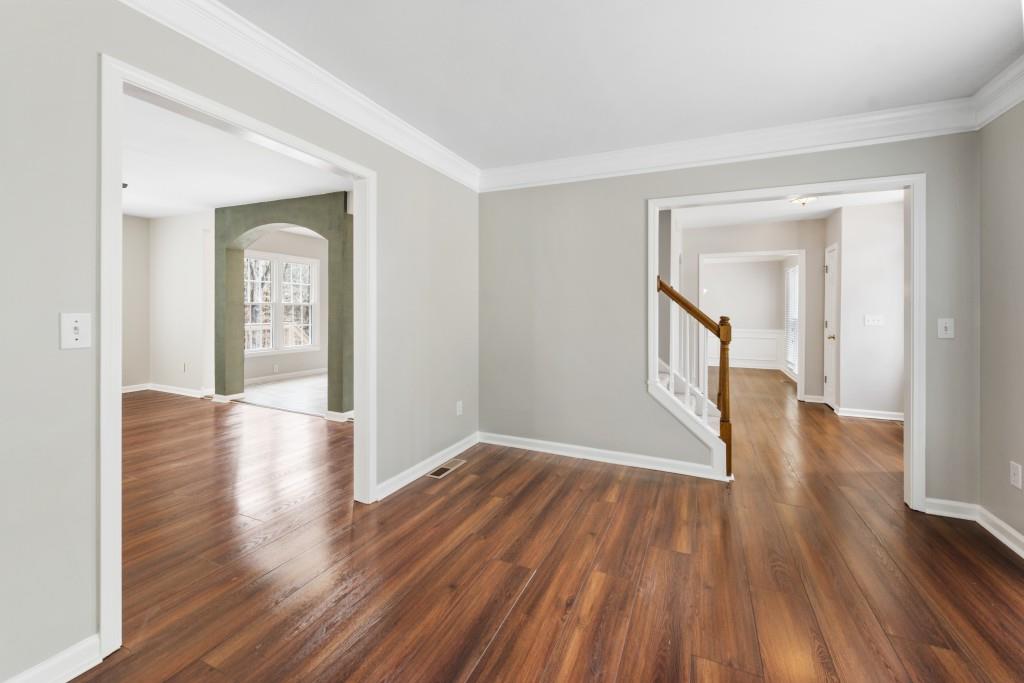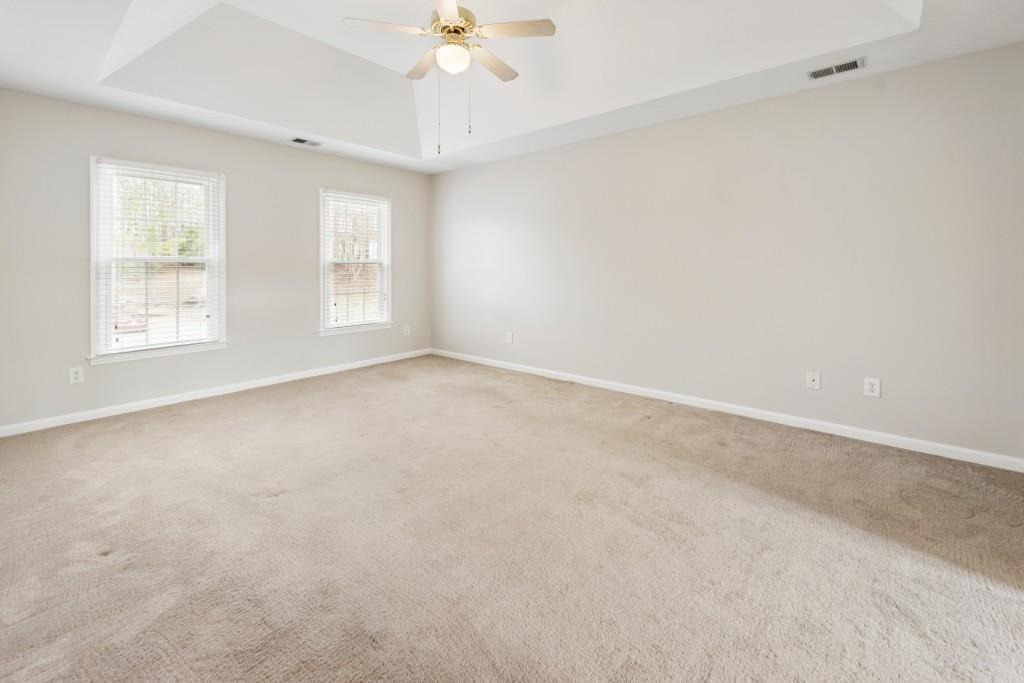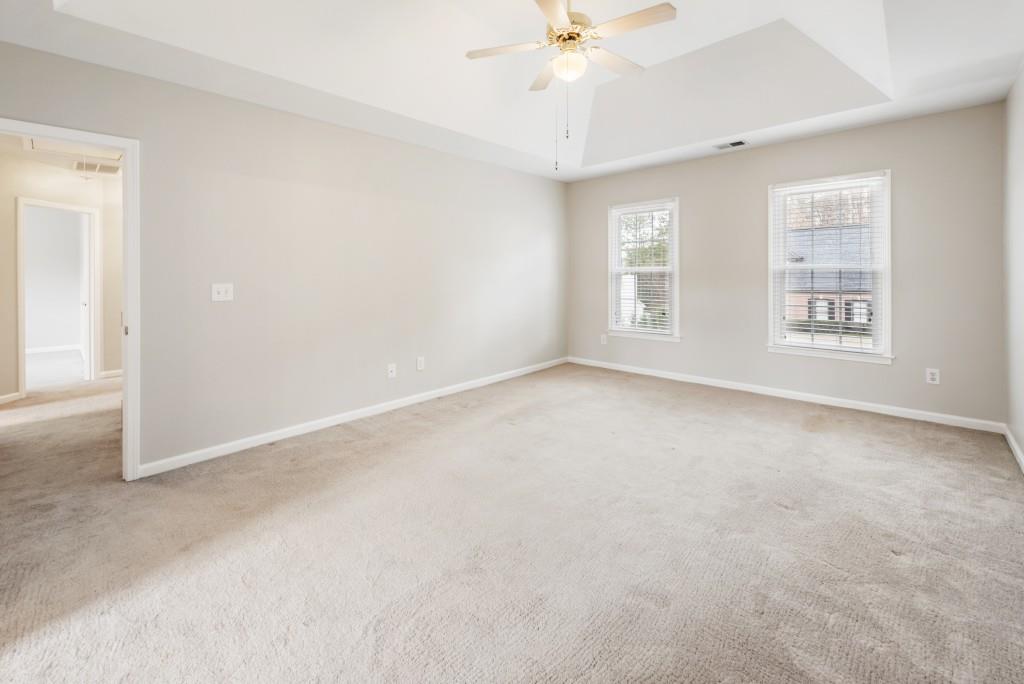4126 Dream Catcher Drive
Woodstock, GA 30189
$475,000
Dreaming of a Home Like This? This beautifully maintained one-owner home in the highly desirable Deer Run neighborhood offers a finished basement and an array of exceptional community amenities, including 2 pools, 6 pickleball courts, 5 tennis courts, 2 basketball courts, 2 playgrounds, 3 clubhouses, and a Field of Dreams baseball field. Recent updates include fresh interior paint and exterior trim, new energy-efficient windows, and new garage doors with openers. The roof and water heater are only 7 years old, ensuring peace of mind. The kitchen has been updated with stunning granite countertops, a tile backsplash, and white cabinets, seamlessly flowing into the open living area. The renovated master bath is a true retreat with a spacious tiled shower featuring a glass surround, double vanities with granite countertops, and tiled floors. All bathrooms are enhanced with beautiful granite tops. The finished basement offers versatile living space with a potential 5th bedroom or flex room—perfect for an office, playroom, or more. Basement Full bath has a tiled shower with Luxury Rain head & seat. Additional storage abounds with 10 floor-to-ceiling cabinets in the garage, and attic space with Gorilla shelving for even more organization. A dedicated tool room in the garage is perfect for hobbies or extra tool storage. Enjoy outdoor entertaining on the relaxing patio with a firepit or unwind on the expansive painted deck. Recent tree removal has opened up the backyard, offering endless landscaping potential—see photos of added grass for an idea of what the space can become. Don't miss the chance to call this incredible home yours!
- SubdivisionDeer Run
- Zip Code30189
- CityWoodstock
- CountyCherokee - GA
Location
- StatusPending
- MLS #7536259
- TypeResidential
MLS Data
- Bedrooms5
- Bathrooms3
- Half Baths1
- RoomsLiving Room
- BasementBath/Stubbed, Daylight, Driveway Access, Finished, Finished Bath, Partial
- FeaturesDouble Vanity, Walk-In Closet(s)
- KitchenPantry, Stone Counters, View to Family Room
- AppliancesDishwasher, Gas Range, Microwave, Refrigerator
- HVACCentral Air, Electric
- Fireplaces1
- Fireplace DescriptionLiving Room
Interior Details
- StyleTraditional
- ConstructionBrick Front, HardiPlank Type
- Built In1997
- StoriesArray
- ParkingAttached, Drive Under Main Level, Garage, Garage Door Opener
- FeaturesPrivate Entrance
- ServicesClubhouse, Homeowners Association, Park, Pickleball, Playground, Pool, Sidewalks, Street Lights, Tennis Court(s)
- UtilitiesElectricity Available, Natural Gas Available, Phone Available, Sewer Available
- SewerPublic Sewer
- Lot DescriptionBack Yard, Front Yard, Private
- Lot Dimensions79 x 176 x 110 x 157
- Acres0.354
Exterior Details
Listing Provided Courtesy Of: Berkshire Hathaway HomeServices Georgia Properties 770-421-8600

This property information delivered from various sources that may include, but not be limited to, county records and the multiple listing service. Although the information is believed to be reliable, it is not warranted and you should not rely upon it without independent verification. Property information is subject to errors, omissions, changes, including price, or withdrawal without notice.
For issues regarding this website, please contact Eyesore at 678.692.8512.
Data Last updated on October 4, 2025 8:47am
























































