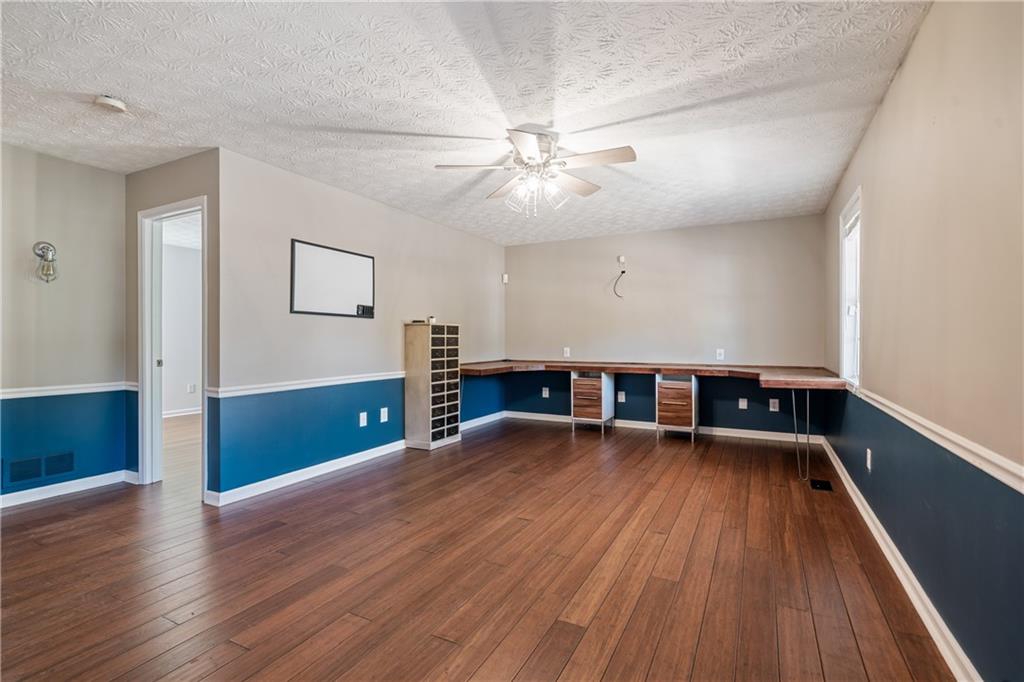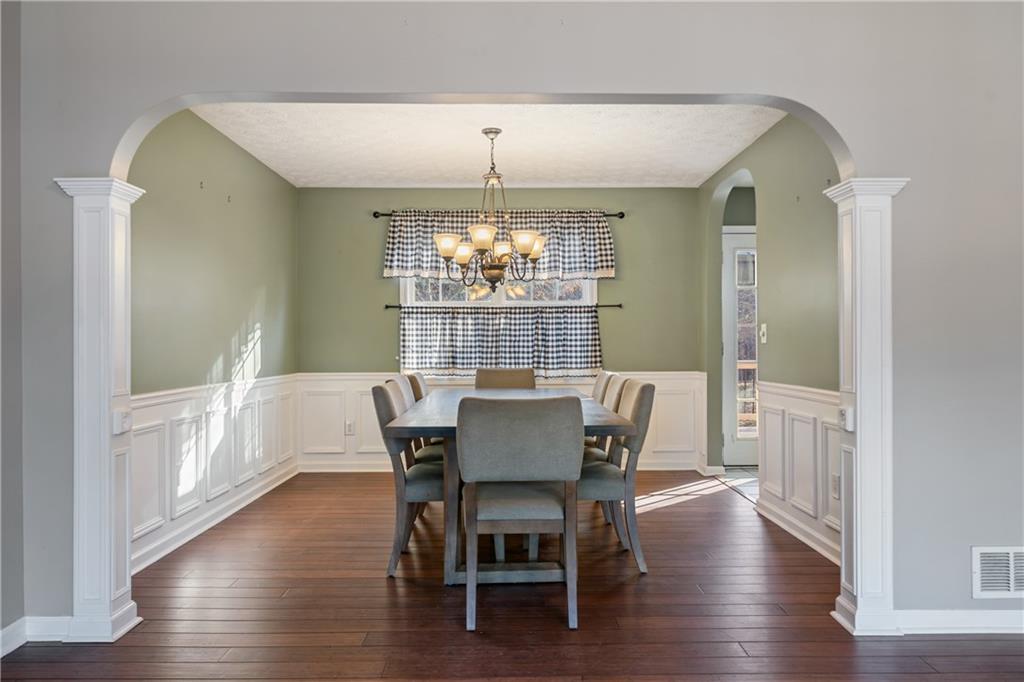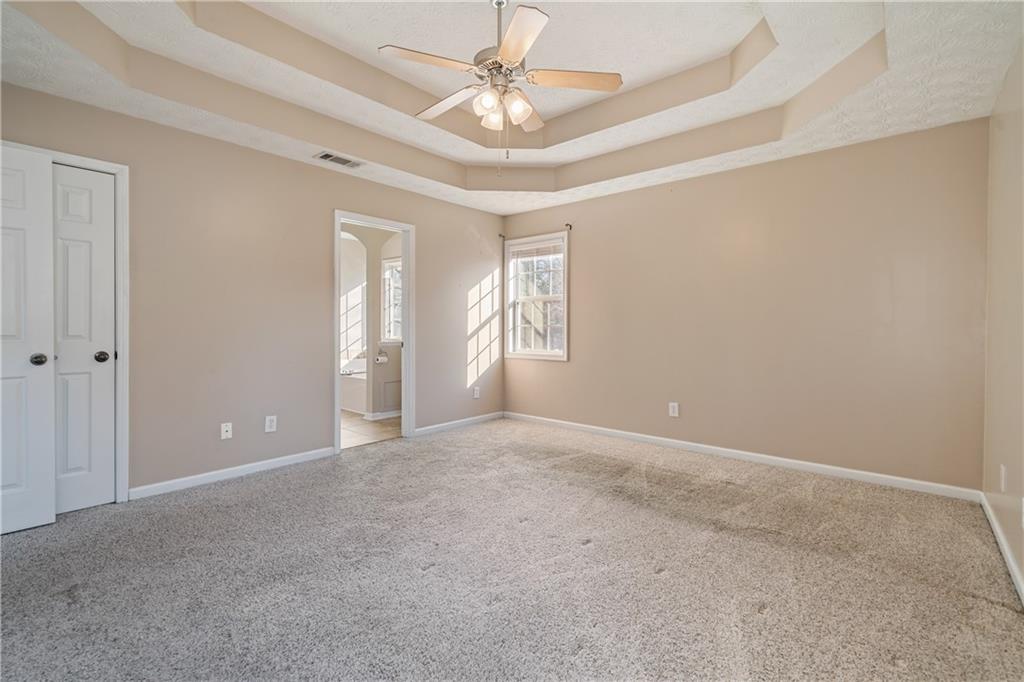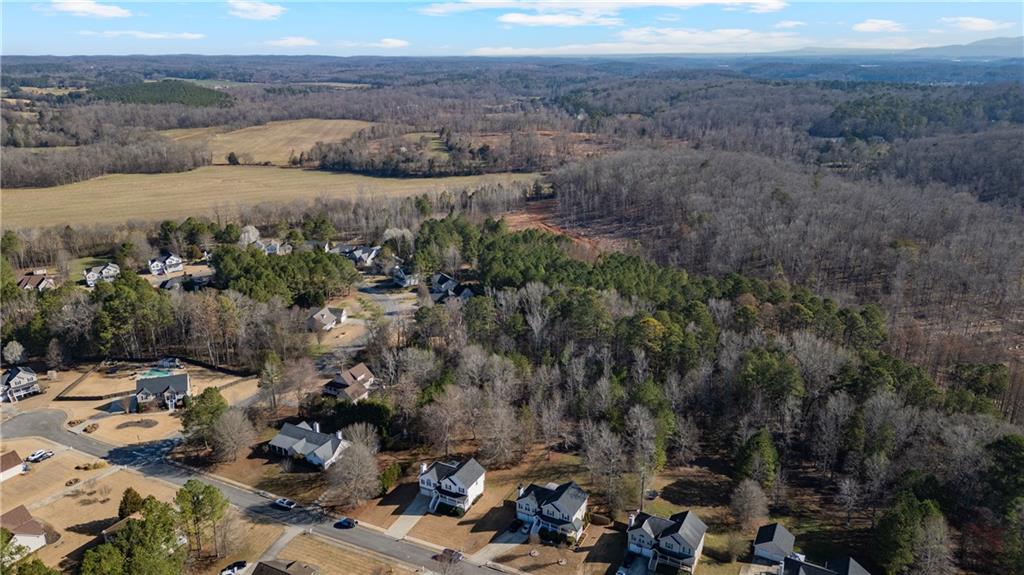44 Cass Station Drive NW
Cartersville, GA 30120
$435,000
Welcome to a home that blends space, versatility, and outdoor appeal in one beautifully maintained package. Located in a quiet HOA community with access to a pool, this tri-level property offers 2,274 square feet of flexible living space, 4 bedrooms, 3 bathrooms, and an impressive 1.49-acre lot. Whether you need room to host guests, space to work from home, or simply want to enjoy peaceful evenings outdoors, this home delivers on every front. As you arrive, you’re welcomed by a traditional front porch and a wide, level driveway with plenty of room for parking. Step inside and you'll immediately notice the spaciousness created by vaulted ceilings in the main living area. Natural light pours in through large windows, highlighting the cozy brick fireplace and creating a warm, inviting atmosphere. The open floor plan continues into the dining area and kitchen, making the space ideal for both daily living and entertaining. The kitchen features rustic-style cabinetry, stainless steel appliances, a tile backsplash, and generous counter space. Whether you're cooking for two or hosting a larger gathering, you'll find this kitchen both charming and functional. From here, step directly onto the back deck—your new favorite hangout. This home's tri-level layout is one of its most practical features. On the upper level, the primary suite offers a private retreat with a tray ceiling, a large walk-in closet, and an en-suite bath that includes a soaking tub, separate shower, and double vanity. Two additional bedrooms on this level are well-sized and share a full bath, making the space ideal for guests or additional household members. Downstairs, the lower level offers even more flexibility. You'll find a fourth bedroom and a third full bathroom, along with a bonus living area that could function as a second den, media room, workout space, or guest suite. It’s the kind of layout that adapts to your lifestyle and changes with your needs. Step outside and discover what makes this property truly stand out: the backyard. With a covered deck, charming gazebo, and built-in fire pit, it’s a space that invites you to relax, entertain, and enjoy every season. Surrounded by mature trees and open space, this outdoor area offers the kind of privacy and tranquility that’s hard to find. And let’s not forget the location. This home is situated in a well-kept neighborhood with HOA amenities including a community pool. You’re just a short drive to downtown Cartersville, schools, parks, dining, and shopping, giving you the convenience of city access while enjoying the comfort of a suburban setting. If you’ve been searching for a home that offers room to grow, spaces to gather, and a backyard that feels like a retreat, this is it. Schedule your showing today and come see what makes this home a standout in Cartersville.
- SubdivisionCass Station
- Zip Code30120
- CityCartersville
- CountyBartow - GA
Location
- ElementaryHamilton Crossing
- JuniorCass
- HighCass
Schools
- StatusActive
- MLS #7536290
- TypeResidential
MLS Data
- Bedrooms4
- Bathrooms3
- RoomsBonus Room
- FeaturesDouble Vanity, Entrance Foyer, Tray Ceiling(s), Walk-In Closet(s)
- KitchenCabinets Other, Stone Counters
- AppliancesDishwasher, Electric Range, Electric Water Heater, Microwave
- HVACCeiling Fan(s), Central Air
- Fireplaces1
- Fireplace DescriptionBrick, Living Room
Interior Details
- StyleTraditional
- ConstructionBrick Front, Vinyl Siding
- Built In2005
- StoriesArray
- ParkingAttached, Drive Under Main Level, Garage, Garage Door Opener
- FeaturesPrivate Yard
- ServicesHomeowners Association, Near Schools, Pool
- UtilitiesElectricity Available, Water Available
- SewerSeptic Tank
- Lot DescriptionBack Yard, Front Yard, Level, Private
- Lot Dimensionsx
- Acres1.49
Exterior Details
Listing Provided Courtesy Of: Keller Williams Realty Northwest, LLC. 770-607-7400

This property information delivered from various sources that may include, but not be limited to, county records and the multiple listing service. Although the information is believed to be reliable, it is not warranted and you should not rely upon it without independent verification. Property information is subject to errors, omissions, changes, including price, or withdrawal without notice.
For issues regarding this website, please contact Eyesore at 678.692.8512.
Data Last updated on July 5, 2025 12:32pm





















































