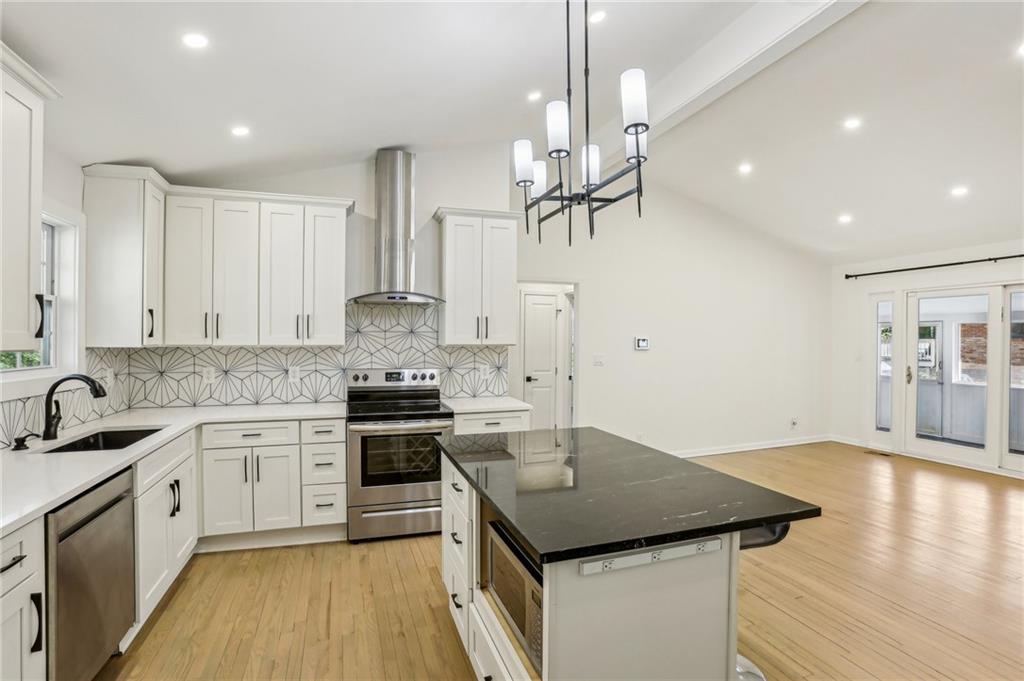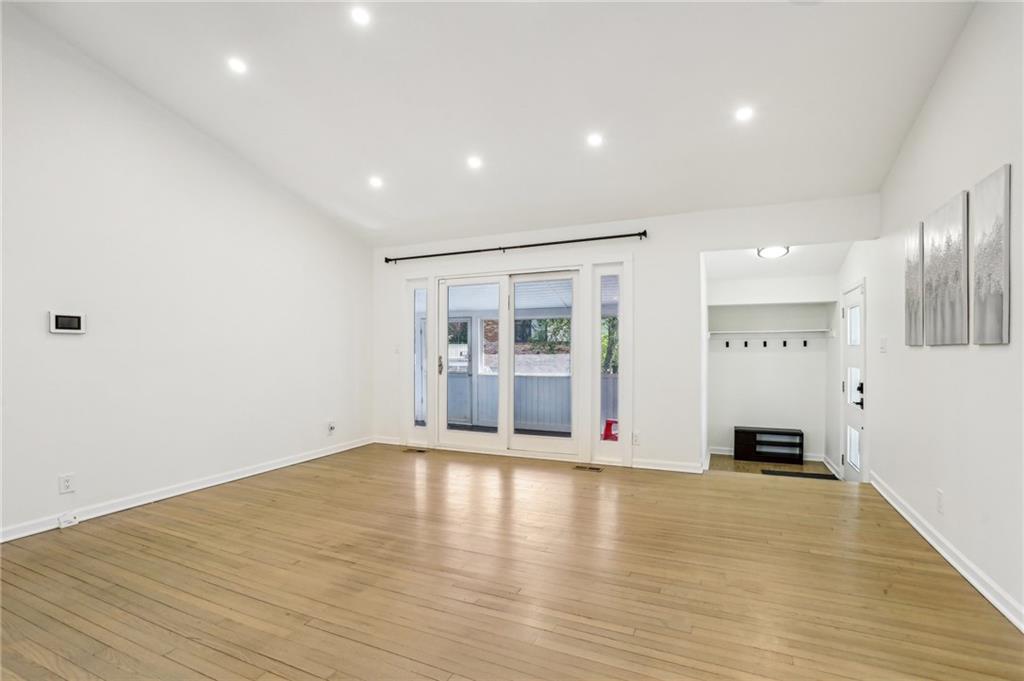3469 Sexton Woods Drive
Atlanta, GA 30341
$615,000
Nestled in the heart of Sexton Woods, this home is where modern updates meet timeless charm. Every inch has been thoughtfully upgraded to blend beauty with function during the full renovation in 2022. New roof, all-new windows, completely redone electrical system and plumbing ensure peace of mind for years to come. From the moment you step inside, the space feels both elegant and effortless. Leave your shoes and coats in the cozy foyer and welcome home! The open-concept living area is a showstopper, with soaring vaulted ceilings, warm recessed lighting, and beautifully refinished hardwood floors throughout. Natural light pours in, highlighting the seamless flow from the living room to the side screened porch, the perfect spot to enjoy a morning coffee or unwind with an evening drink. The completely redesigned kitchen is ready for everything from casual meals to lively gatherings. The primary suite is a true retreat, featuring a spacious walk-in closet, an additional reach-in closet, and a beautifully appointed en-suite bathroom with a double vanity and an oversized shower. Every detail was chosen with comfort in mind. Two secondary bedrooms located on the opposite side of the house offer privacy and convenience. The full, unfinished basement is a hidden gem, offering high ceilings, natural daylight, and endless possibilities—storage, a workshop, or future expansion to fit your needs.
- SubdivisionSexton Woods Subdivision
- Zip Code30341
- CityAtlanta
- CountyDekalb - GA
Location
- ElementaryMontgomery
- JuniorChamblee
- HighChamblee Charter
Schools
- StatusActive
- MLS #7536325
- TypeResidential
MLS Data
- Bedrooms3
- Bathrooms2
- Bedroom DescriptionMaster on Main
- BasementDaylight, Exterior Entry, Full, Unfinished
- FeaturesBeamed Ceilings, Entrance Foyer, High Ceilings 10 ft Main, Recessed Lighting, Vaulted Ceiling(s)
- KitchenCabinets White, Eat-in Kitchen, Stone Counters, View to Family Room, Wine Rack
- AppliancesDishwasher, Electric Range, Gas Water Heater, Microwave, Range Hood
- HVACCeiling Fan(s), Central Air, Electric
Interior Details
- StyleRanch
- ConstructionBlock, Brick, Cement Siding
- Built In1929
- StoriesArray
- ParkingCarport, Driveway
- FeaturesRain Gutters
- ServicesNear Public Transport, Near Schools, Near Shopping, Near Trails/Greenway, Park, Playground
- UtilitiesCable Available, Electricity Available, Natural Gas Available, Phone Available, Sewer Available, Water Available
- SewerPublic Sewer
- Lot DescriptionBack Yard, Creek On Lot, Flood Plain, Front Yard, Level
- Lot Dimensionsx
- Acres0.31
Exterior Details
Listing Provided Courtesy Of: Chapman Hall Realtors 404-252-9500

This property information delivered from various sources that may include, but not be limited to, county records and the multiple listing service. Although the information is believed to be reliable, it is not warranted and you should not rely upon it without independent verification. Property information is subject to errors, omissions, changes, including price, or withdrawal without notice.
For issues regarding this website, please contact Eyesore at 678.692.8512.
Data Last updated on April 18, 2025 2:33pm














































