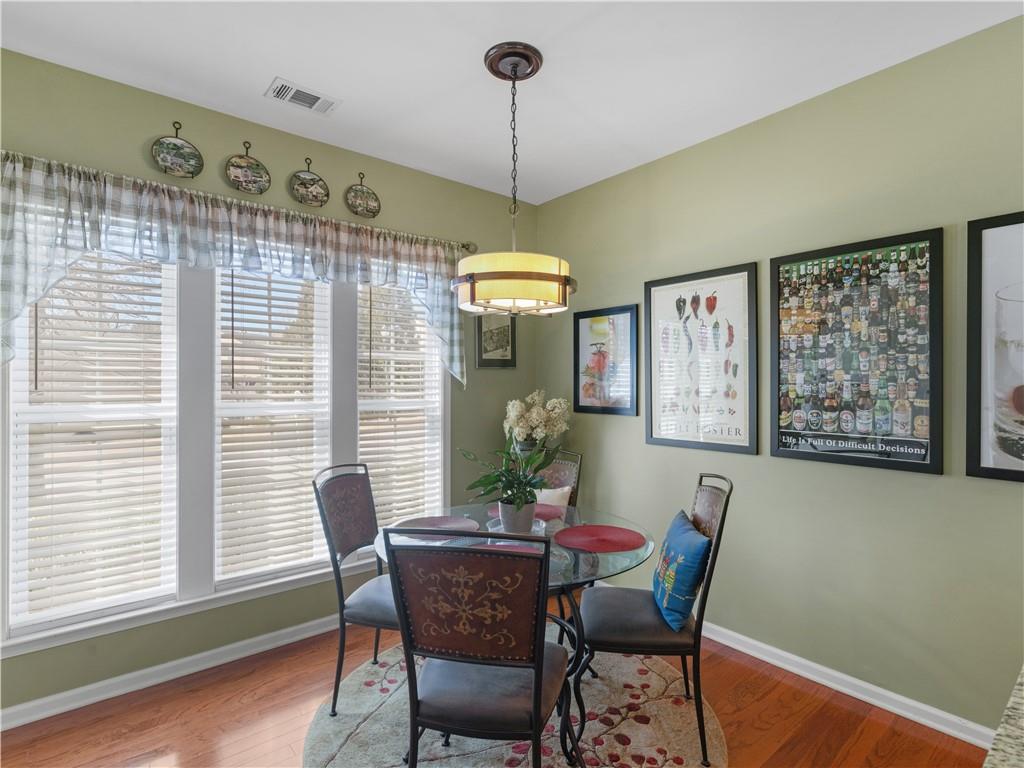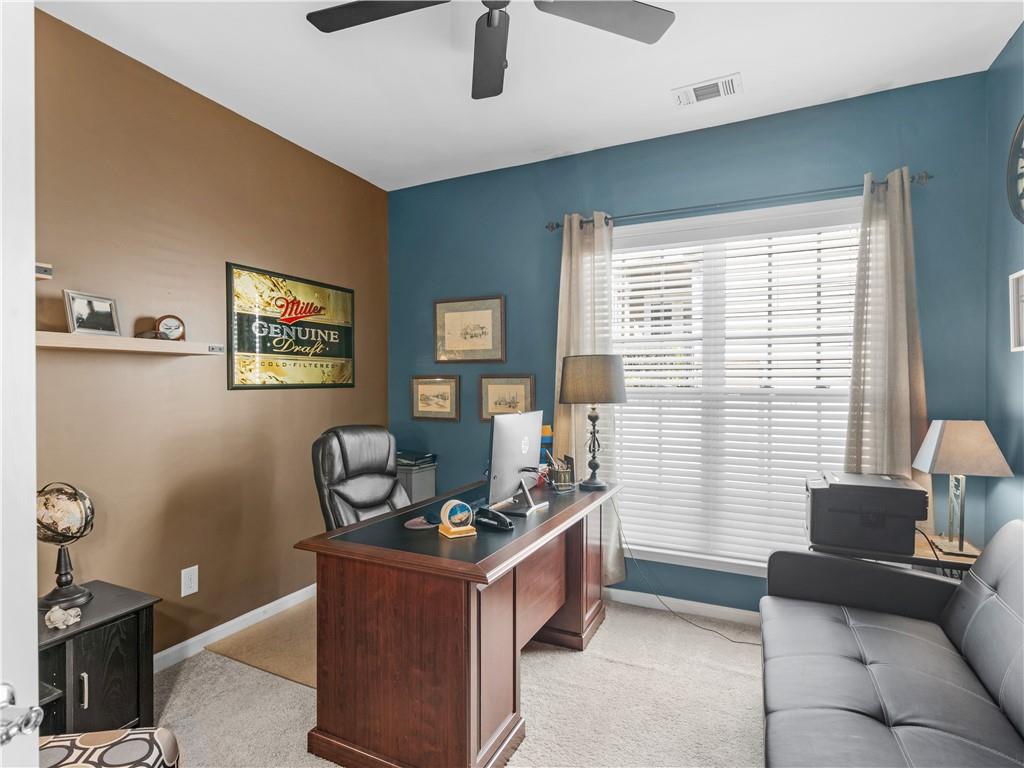127 Allium Court
Griffin, GA 30223
$369,500
Motivated Seller! Seller is including one-year home warranty plus additional buyer incentives! Ask you agent for details. Priced below market value! This well-maintained home is over 2100 sq. feet and offers 2 bedrooms, 2 full baths, and an office/flex space. Open concept floor plan with views from the kitchen to the dining area, family room, and sunroom. Spacious kitchen with tons of cabinets and countertop space, stainless appliances, custom backsplash, an island with seating space, and a cozy breakfast area with a built-in desk. Dining area with wainscoting. Family room with gas fireplace. Large, tiled sunroom with an abundance of windows. Primary suite with trey ceiling and spa style bath with separate soaking tub and shower, custom painted cabinets, and large walk-in closet. Spacious guest bedroom. Additional flex room with French doors is perfect to use for an office or workout room. Garage features walk-up stairs to a floored storage area. Enjoy entertaining outside on the enlarged patio featuring a beautiful pergola. Come enjoy the pools, fitness center, tennis courts, pickleball courts, and tons of activities that are just a few amenities that Sun City Peachtree has to offer. Call today to schedule your showing. Ask how you can receive up to $1500 credit by using one of our preferred lenders. Exclusions may apply.
- SubdivisionSun City Peachtree
- Zip Code30223
- CityGriffin
- CountySpalding - GA
Location
- ElementaryJordan Hill Road
- JuniorKennedy Road
- HighSpalding
Schools
- StatusActive
- MLS #7536344
- TypeResidential
- SpecialActive Adult Community
MLS Data
- Bedrooms2
- Bathrooms2
- Bedroom DescriptionIn-Law Floorplan, Master on Main, Split Bedroom Plan
- RoomsFamily Room, Laundry, Office, Sun Room
- FeaturesDisappearing Attic Stairs, Double Vanity, Entrance Foyer, High Speed Internet, Walk-In Closet(s)
- KitchenBreakfast Bar, Eat-in Kitchen, Kitchen Island, Pantry, Solid Surface Counters
- AppliancesDishwasher, Microwave, Refrigerator
- HVACCeiling Fan(s), Central Air, Electric
- Fireplaces1
- Fireplace DescriptionFactory Built, Family Room, Gas Log
Interior Details
- StyleCraftsman, Ranch
- ConstructionCement Siding, Concrete, Stone
- Built In2007
- StoriesArray
- ParkingAttached, Garage, Garage Door Opener, Kitchen Level, Storage
- ServicesClubhouse, Fitness Center, Golf, Homeowners Association, Park, Playground, Pool, RV/Boat Storage, Sidewalks, Street Lights, Tennis Court(s)
- UtilitiesCable Available, Electricity Available, Natural Gas Available, Phone Available, Sewer Available, Underground Utilities
- SewerPublic Sewer
- Lot DescriptionLevel
- Acres0.18
Exterior Details
Listing Provided Courtesy Of: Watkins Real Estate Associates 678-272-2576

This property information delivered from various sources that may include, but not be limited to, county records and the multiple listing service. Although the information is believed to be reliable, it is not warranted and you should not rely upon it without independent verification. Property information is subject to errors, omissions, changes, including price, or withdrawal without notice.
For issues regarding this website, please contact Eyesore at 678.692.8512.
Data Last updated on April 9, 2025 12:10am































