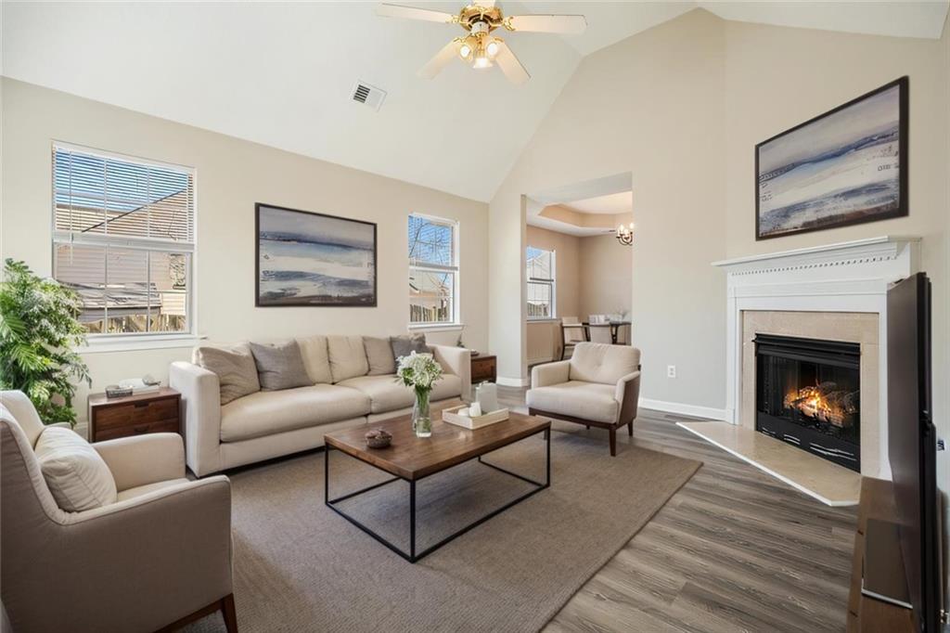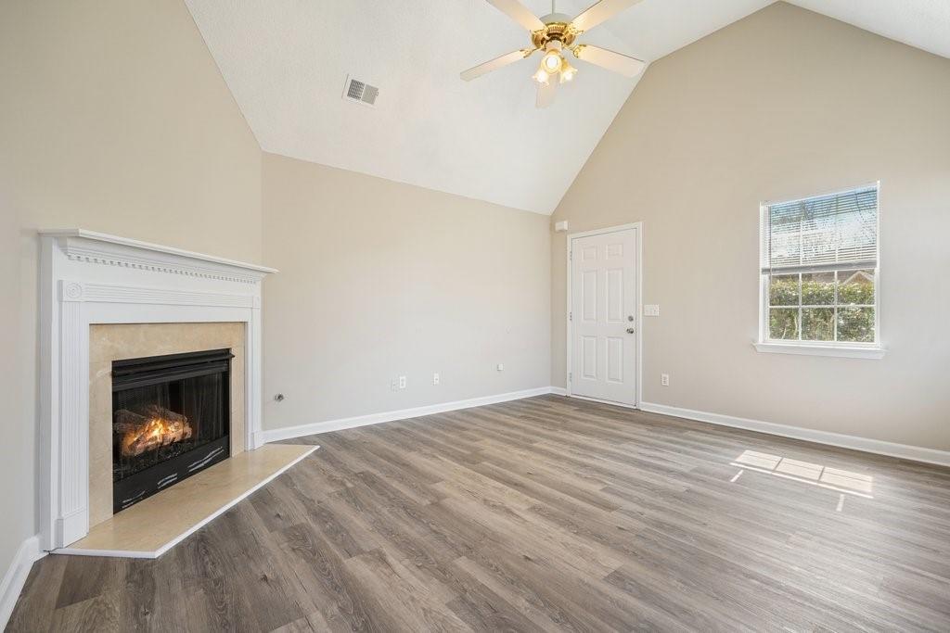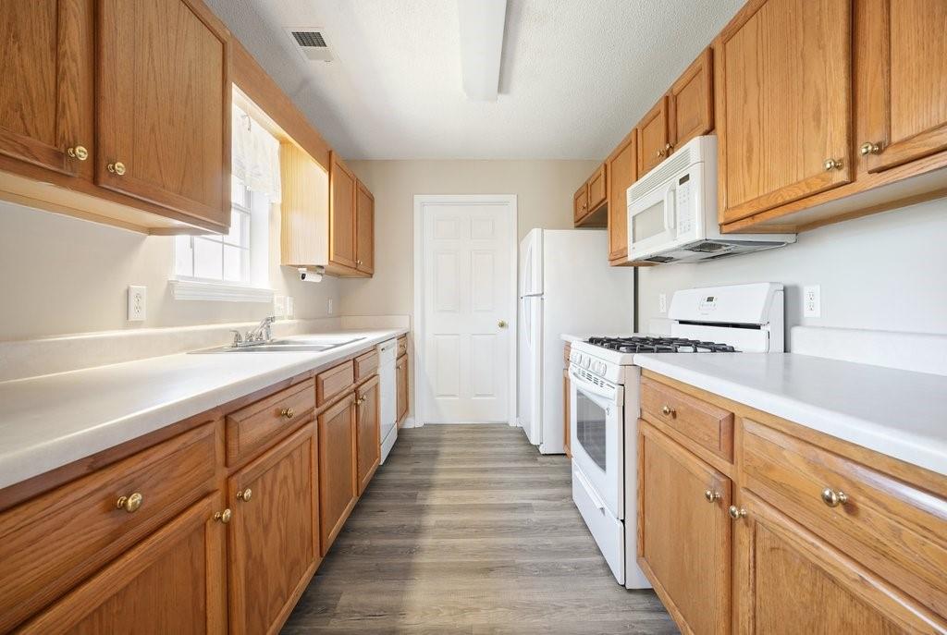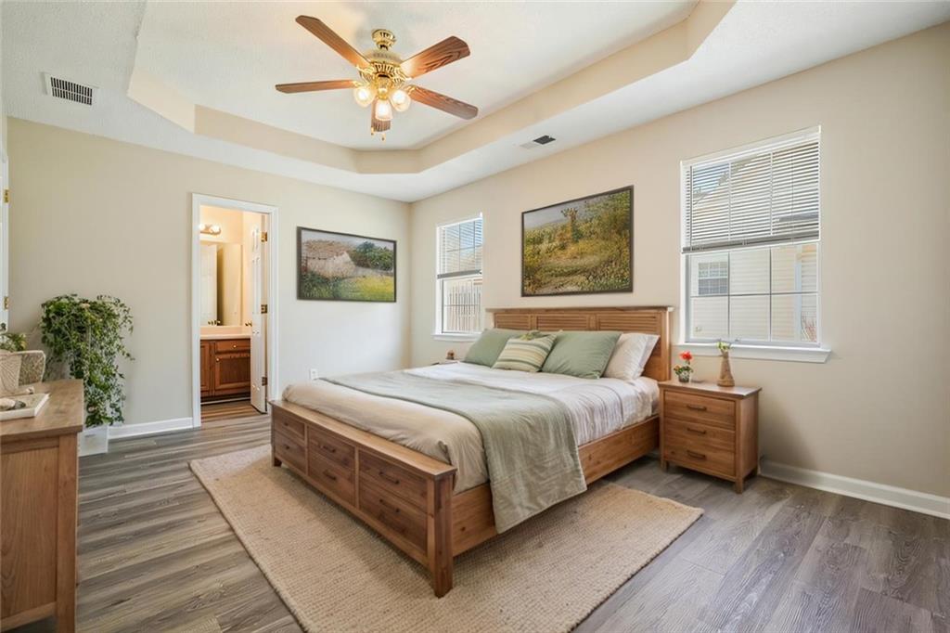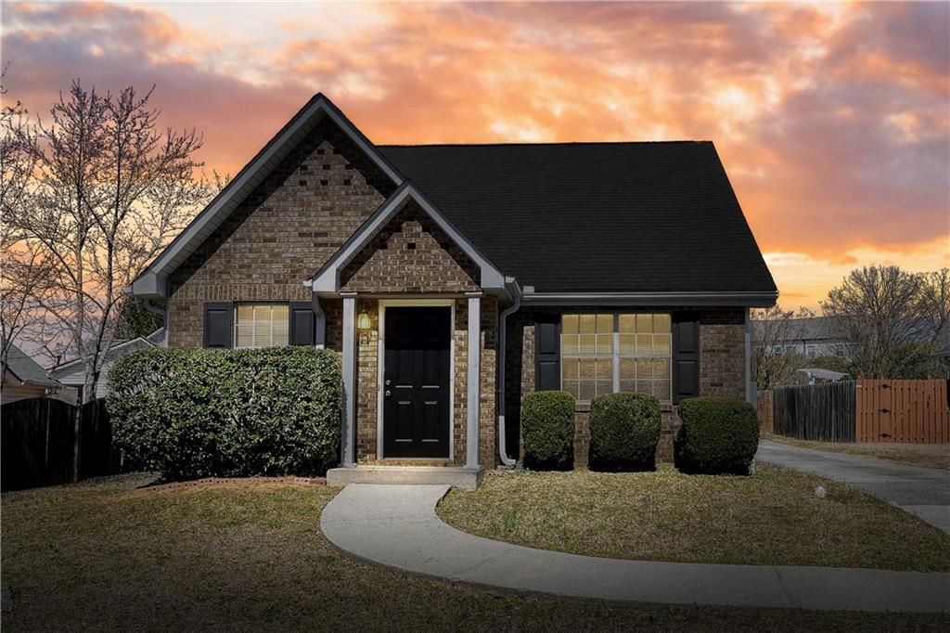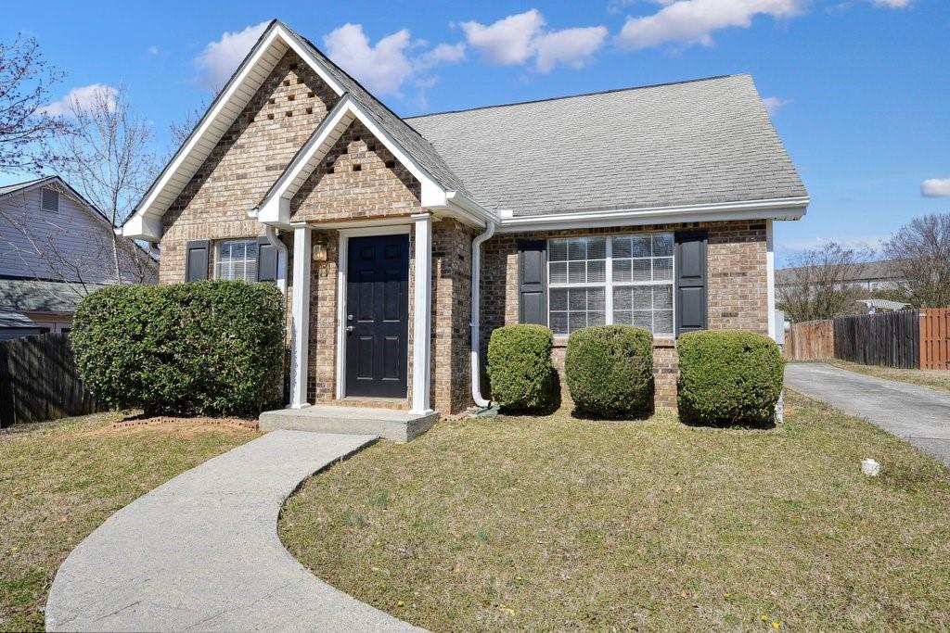43 Pointe North Drive
Cartersville, GA 30120
$260,000
$2500 seller contribution toward this charming move-in ready stepless ranch in the Heart of Cartersville! Could this cute home be the one you've been searching for? Whether you’re a first-time buyer, looking to downsize, or seeking the perfect rental investment, this 2-bedroom, 2-bathroom ranch offers easy, comfortable single-level living in a quaint, sidewalk-lined neighborhood inside Cartersville city limits. Step inside to fresh interior paint and newer LVP flooring, creating a bright and inviting space. The cozy family room features a gas log fireplace, perfect for chilly evenings, while the tray ceilings in the dining room and primary suite add a touch of elegance. The spacious primary bedroom boasts TWO large walk-in closets and an ensuite bath, providing a true retreat. The kitchen is ready for home-cooked meals with a gas range and ample cabinetry, while the separate laundry room adds extra convenience. Love low-maintenance living? This home features a brick-front and vinyl siding exterior, a manageable yard, and a new HVAC system (2024) for year-round comfort. Plus, you're just minutes from shopping, dining, Piedmont Cartersville Medical Center, Walmart, the museums, Georgia Highlands, downtown Cartersville’s vibrant businesses, and the farmer’s market where you can support local farmers and food-makers. You can even WALK across N Tennessee St to the AMC movie theater! With easy access to Hwy 411, Hwy 41, and Hwy 20 and only 5 miles to I-75, commuting is effortless! Can you picture yourself calling this home or do you know someone looking for a move-in-ready home in an ideal location? Schedule a private tour today before it's gone!
- SubdivisionPointe North
- Zip Code30120
- CityCartersville
- CountyBartow - GA
Location
- ElementaryCartersville
- JuniorCartersville
- HighCartersville
Schools
- StatusActive
- MLS #7536353
- TypeResidential
- SpecialEstate Owned
MLS Data
- Bedrooms2
- Bathrooms2
- Bedroom DescriptionMaster on Main, Oversized Master
- FeaturesHis and Hers Closets, Tray Ceiling(s), Walk-In Closet(s)
- KitchenCabinets Stain, View to Family Room
- AppliancesDishwasher, Disposal, Gas Range, Microwave
- HVACCeiling Fan(s), Central Air
- Fireplaces1
- Fireplace DescriptionFamily Room, Gas Log, Gas Starter, Living Room
Interior Details
- StyleCottage, Ranch, Traditional
- ConstructionBrick Front, Vinyl Siding
- Built In1997
- StoriesArray
- ParkingDriveway, Kitchen Level, Level Driveway, Parking Pad
- FeaturesPrivate Entrance
- ServicesHomeowners Association, Near Schools, Near Shopping, Near Trails/Greenway, Sidewalks, Street Lights
- UtilitiesCable Available, Electricity Available, Natural Gas Available, Phone Available, Sewer Available, Underground Utilities, Water Available
- SewerPublic Sewer
- Lot DescriptionFront Yard
- Lot Dimensions63 x 87 x 54 x 82
- Acres0.11
Exterior Details
Listing Provided Courtesy Of: Maximum One Realty Greater ATL. 770-919-8825

This property information delivered from various sources that may include, but not be limited to, county records and the multiple listing service. Although the information is believed to be reliable, it is not warranted and you should not rely upon it without independent verification. Property information is subject to errors, omissions, changes, including price, or withdrawal without notice.
For issues regarding this website, please contact Eyesore at 678.692.8512.
Data Last updated on December 9, 2025 4:03pm

