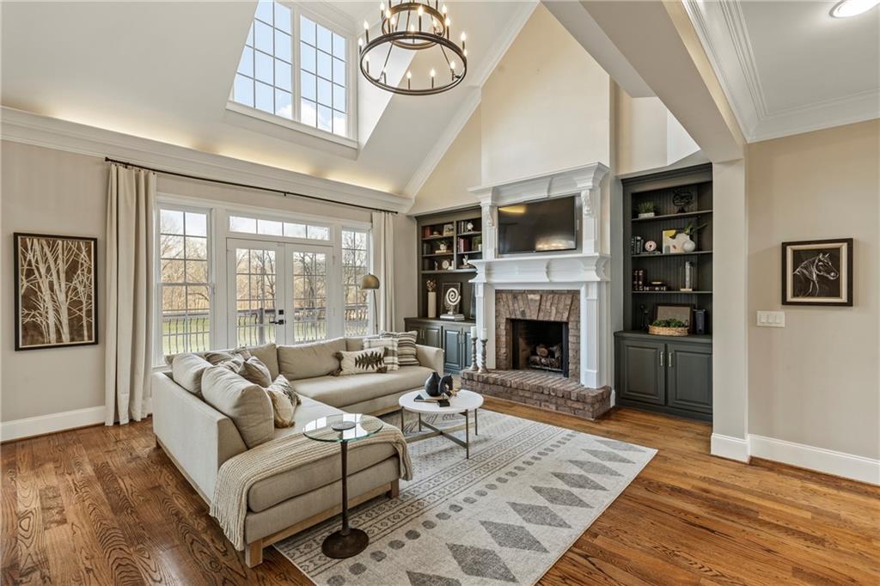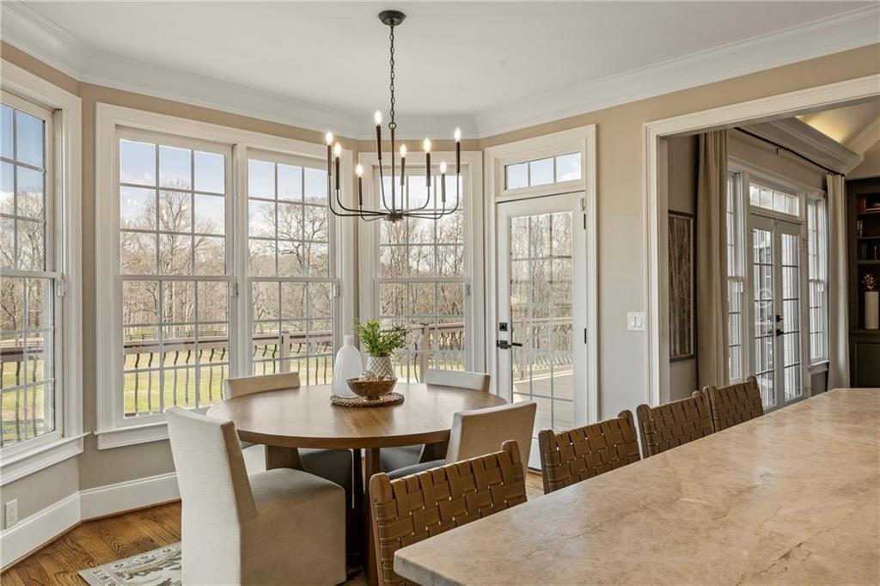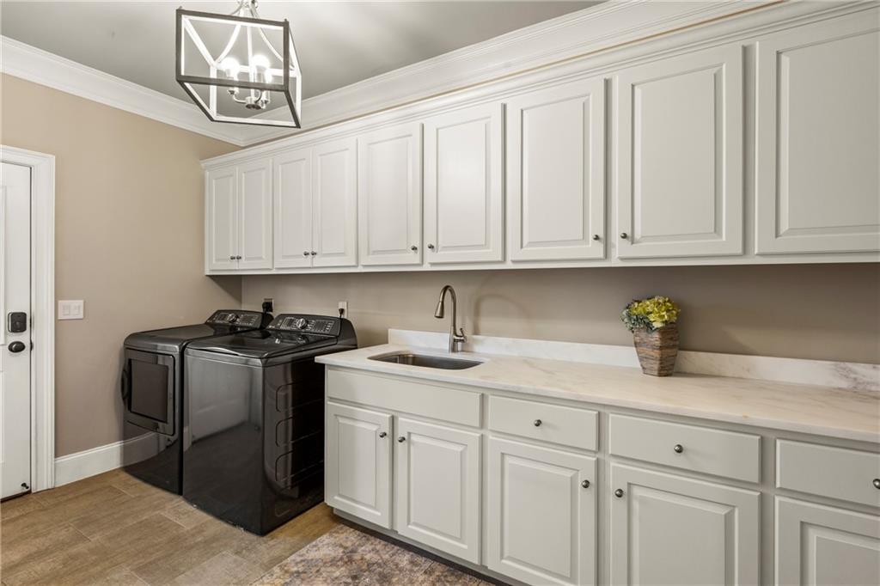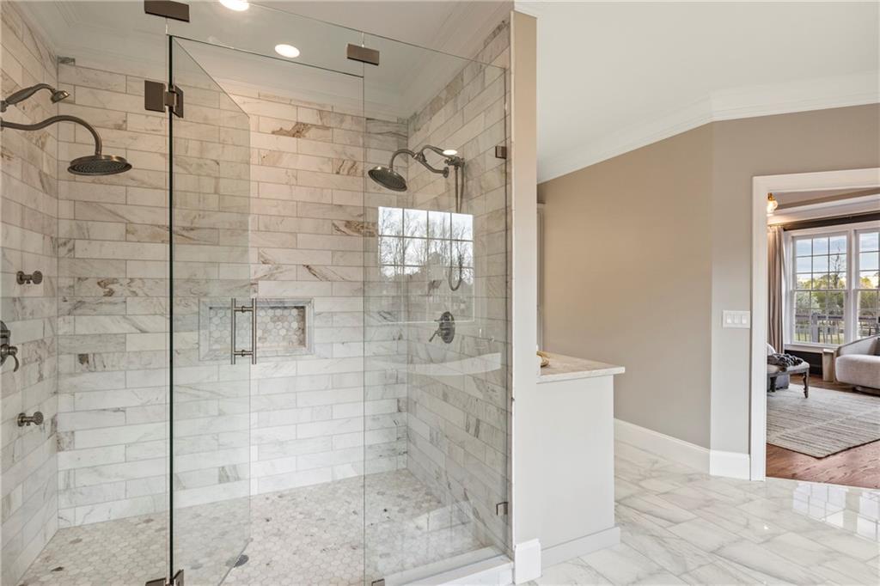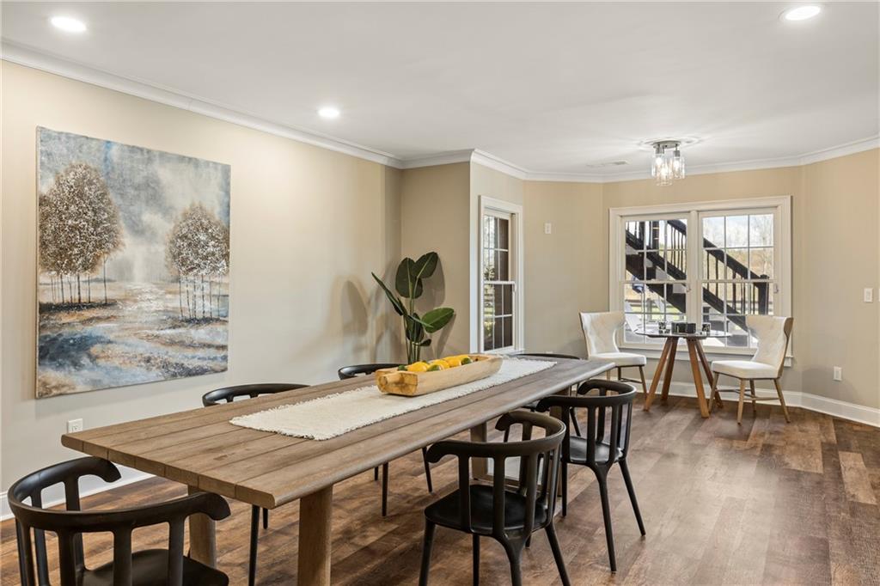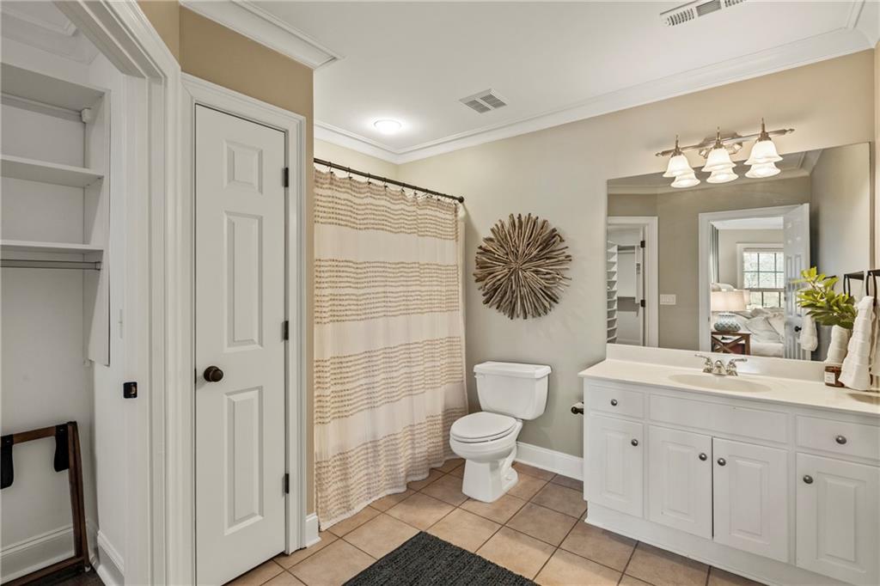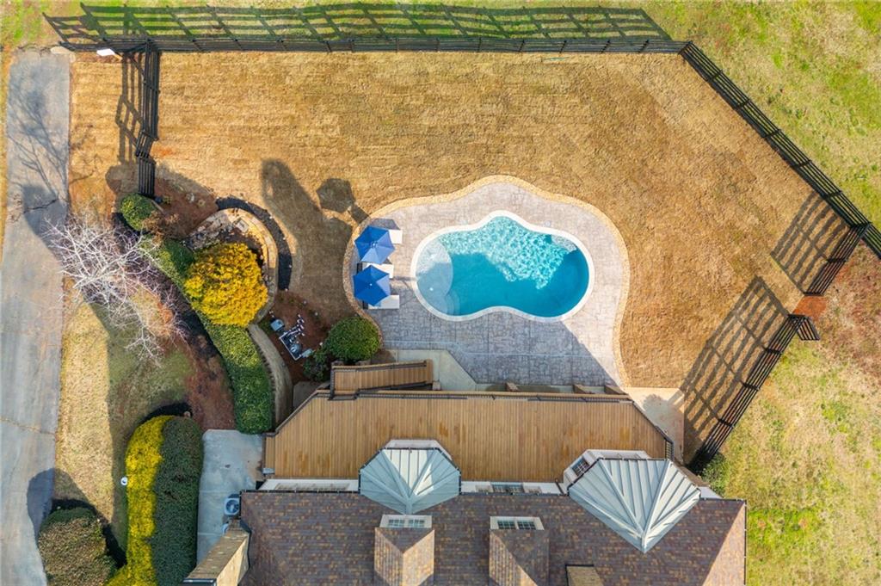714 Billings Farm Lane
Canton, GA 30115
$1,699,000
Welcome to this stunning equestrian estate on 7.25 acres of agricultural property with NO HOA directly on The Golf Club of Bradshaw Farm. Designed for those who crave luxury, privacy, and an equestrian-friendly lifestyle, this 7-bedroom masterpiece offers it all. As you enter through the private gated entrance, you’ll be greeted by a beautifully landscaped property, complete with two fully fenced in pastures. The home's brand-new heated pool and expansive stamped concrete pool deck provide the perfect outdoor oasis. Step inside to find impeccable craftsmanship, including hardwood flooring throughout, large trim and moldings, and custom California closets in every bedroom. The kitchen features stunning leathered Taj Mahal Quartzite countertops, sophisticated hardware and brand-new appliances. The first floor primary suite includes a spa-like luxurious bathroom with marble floors and a walk in marble shower. Expansive his and hers closets with custom California closets. This home is designed for comfort, featuring three gas fireplaces, spacious 2 story living room, and a walkout lower level with a private in-law suite. Modern upgrades include a newer roof, HVAC units, & tankless smart technology water heater. Located in an equestrian-friendly community. This home is a rare blend of privacy, modern elegance, and country charm. RV parking, irrigation system, and meticulously updated features. 714 Billings Farm Lane is truly one-of-a-kind! Don't miss this incredible opportunity to own an estate in Canton, just 10 minutes from downtown Woodstock. Make sure to check out the 3D Virtual Tour!!!
- Zip Code30115
- CityCanton
- CountyCherokee - GA
Location
- ElementaryHolly Springs - Cherokee
- JuniorDean Rusk
- HighSequoyah
Schools
- StatusActive
- MLS #7536381
- TypeResidential
- SpecialOwner/Agent
MLS Data
- Bedrooms7
- Bathrooms5
- Half Baths2
- Bedroom DescriptionDouble Master Bedroom, In-Law Floorplan, Master on Main
- RoomsBasement, Bonus Room, Dining Room, Exercise Room, Family Room, Game Room, Great Room - 2 Story, Kitchen, Laundry
- BasementDaylight, Exterior Entry, Finished, Finished Bath, Full, Interior Entry
- FeaturesBookcases, Double Vanity, Entrance Foyer, High Ceilings 9 ft Lower, High Ceilings 9 ft Main, High Ceilings 9 ft Upper, High Speed Internet
- KitchenBreakfast Bar, Breakfast Room, Cabinets White, Country Kitchen, Eat-in Kitchen, Keeping Room, Kitchen Island, Pantry Walk-In, Solid Surface Counters, Stone Counters
- AppliancesDishwasher, Disposal, Dryer, Energy Star Appliances, ENERGY STAR Qualified Water Heater, Gas Range, Gas Water Heater, Microwave, Range Hood, Refrigerator, Tankless Water Heater, Washer
- HVACCentral Air, ENERGY STAR Qualified Equipment, Zoned
- Fireplaces3
- Fireplace DescriptionBasement, Brick, Family Room, Gas Starter, Living Room, Raised Hearth
Interior Details
- StyleColonial, Traditional
- ConstructionBrick 3 Sides, Cement Siding, Concrete
- Built In2002
- StoriesArray
- PoolFenced, Gas Heat, Gunite, Heated, In Ground, Private
- ParkingAttached, Garage, Garage Door Opener, Garage Faces Side, Kitchen Level, Level Driveway, RV Access/Parking
- FeaturesLighting, Private Entrance, Private Yard, Rain Gutters, Storage
- UtilitiesWell, Cable Available, Electricity Available, Phone Available
- SewerSeptic Tank
- Lot DescriptionCreek On Lot, Landscaped, Pasture, Private, Wooded
- Lot Dimensionsx 115
- Acres7.25
Exterior Details
Listing Provided Courtesy Of: EXP Realty, LLC. 888-959-9461

This property information delivered from various sources that may include, but not be limited to, county records and the multiple listing service. Although the information is believed to be reliable, it is not warranted and you should not rely upon it without independent verification. Property information is subject to errors, omissions, changes, including price, or withdrawal without notice.
For issues regarding this website, please contact Eyesore at 678.692.8512.
Data Last updated on August 22, 2025 11:53am











