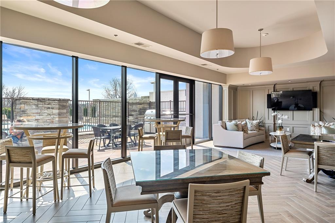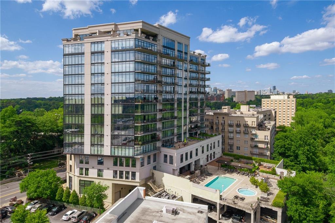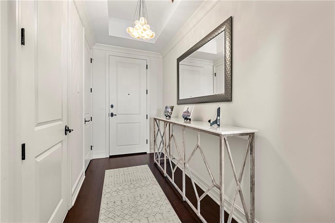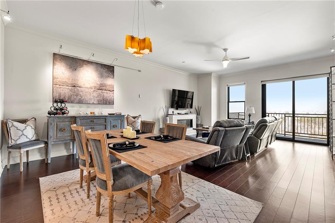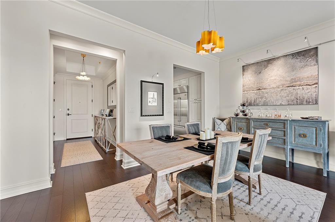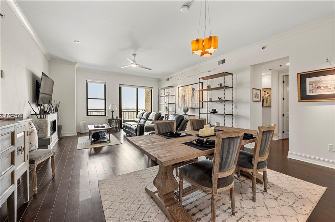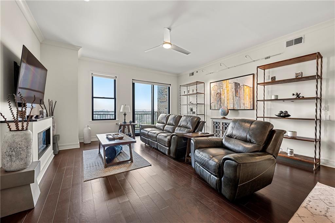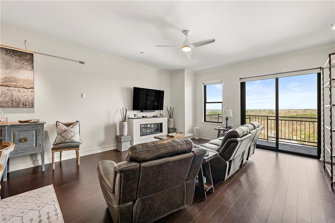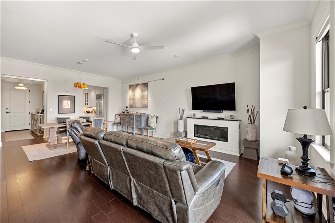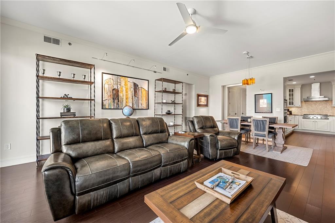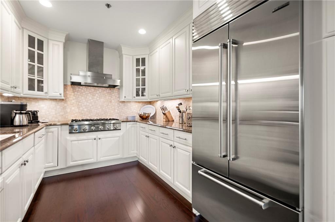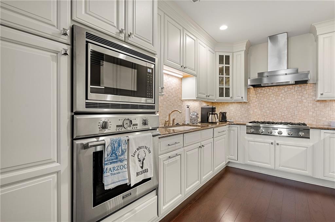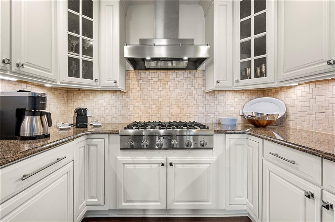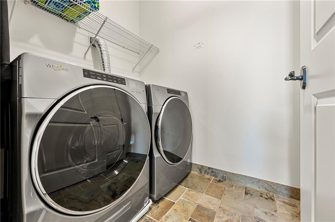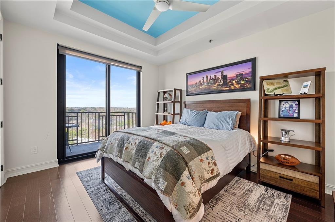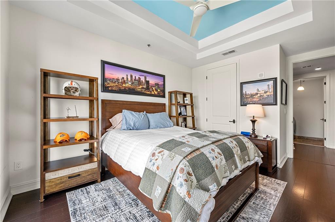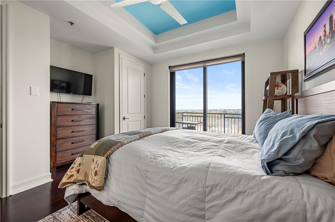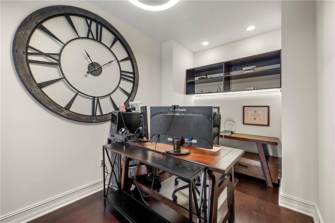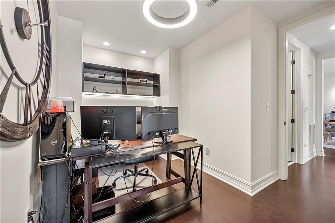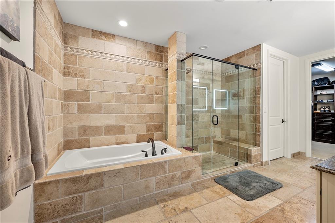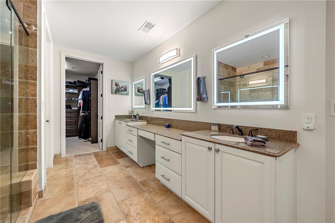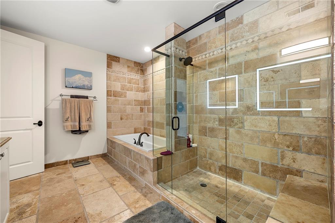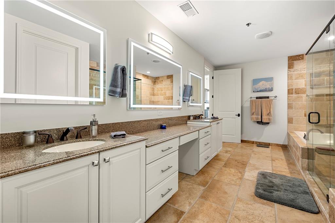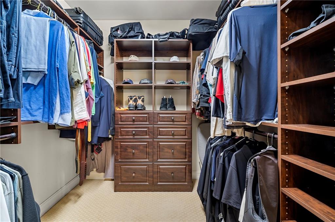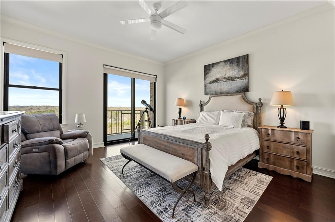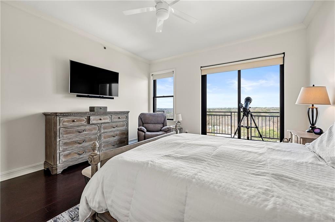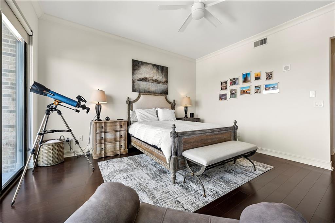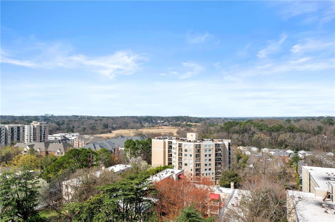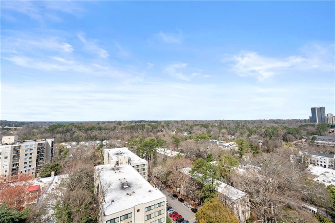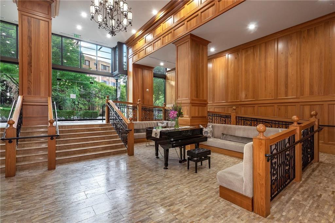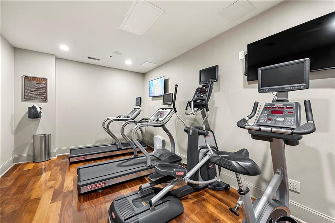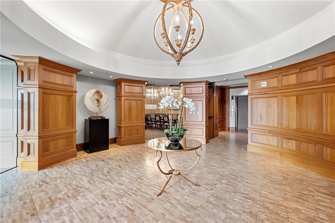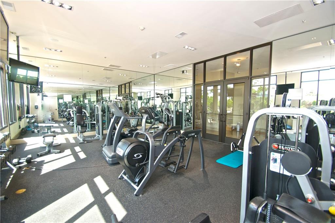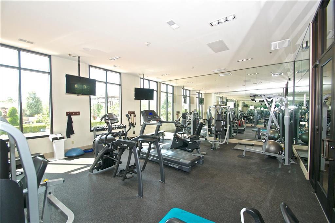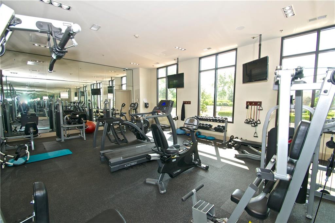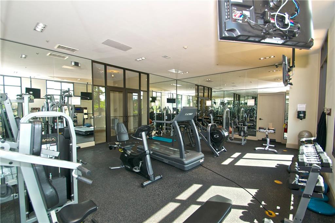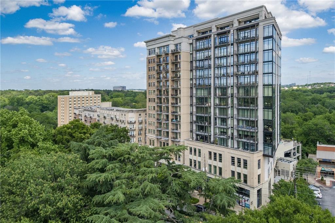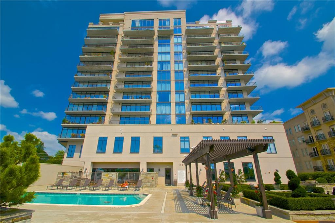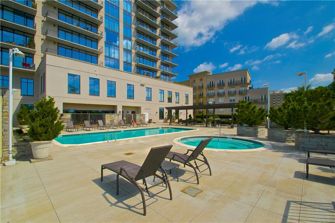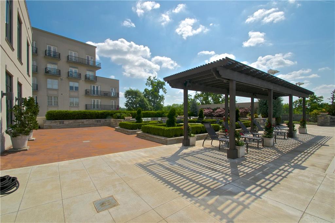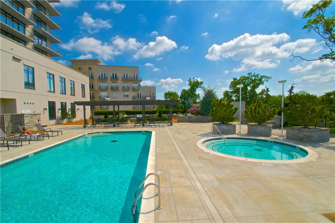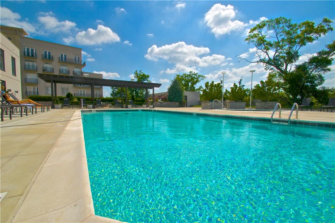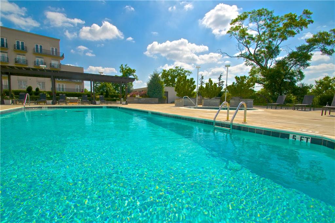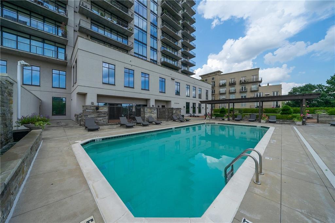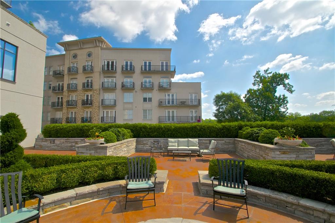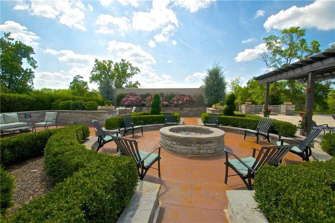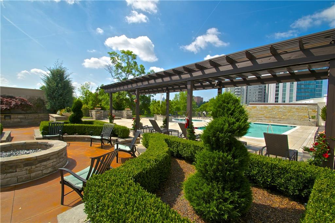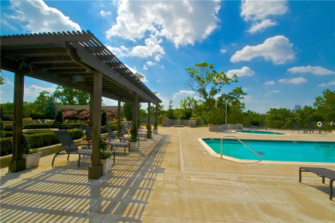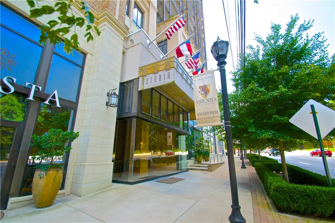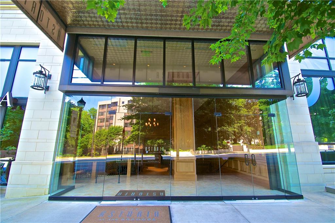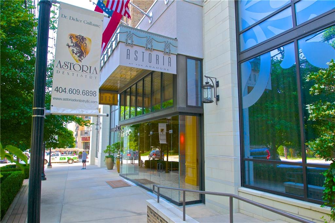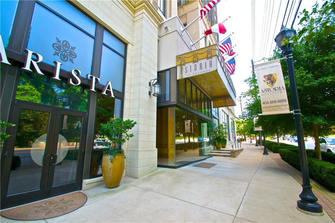2233 Peachtree Road NE #1202
Atlanta, GA 30309
$595,000
Experience luxury living in Midtown at The Astoria, a boutique high-rise with only 69 residences offering top-tier amenities and a prime location. This 12th-floor condominium features 2 bedrooms, 2.5 bathrooms, and a dedicated office space, with breathtaking views of Bobby Jones Golf Course, the Atlanta BeltLine, and Downtown Atlanta from any of its three balconies. The interiors have been refreshed with creamy walls and dark hardwood floors throughout, complemented by a modern white kitchen with a SubZero refrigerator, Vent-a-Hood, and new cabinet hardware. Other thoughtful updates include custom roll-up shades, blackout shades in the primary suite & other rooms in the unit, and LED-lighted mirrors in all bathrooms. Enjoy the warmth of a cozy fireplace in the living room on chilly winter days. Residents of The Astoria enjoy 24/7 concierge service, along with luxury amenities such as a fitness center, conference and party rooms, dog walk, and a rooftop heated pool and jacuzzi with a firepit and grilling station. Located along Peachtree Road, this home offers easy access to Bobby Jones Golf Course, the BeltLine Northside Trail, Piedmont Park, and some of Atlanta’s finest restaurants, shops, and cultural venues. With terrific guest parking and proximity to both Midtown and Buckhead’s business district, this residence offers the perfect blend of luxury, location, and lifestyle. Live Above It All — Schedule Your Private Tour at The Astoria Today!
- SubdivisionThe Astoria
- Zip Code30309
- CityAtlanta
- CountyFulton - GA
Location
- ElementaryE. Rivers
- JuniorWillis A. Sutton
- HighNorth Atlanta
Schools
- StatusActive
- MLS #7536415
- TypeCondominium & Townhouse
MLS Data
- Bedrooms2
- Bathrooms2
- Half Baths1
- Bedroom DescriptionMaster on Main, Roommate Floor Plan, Split Bedroom Plan
- RoomsOffice
- FeaturesDouble Vanity, Entrance Foyer, High Ceilings 10 ft Main, High Speed Internet, Low Flow Plumbing Fixtures, Walk-In Closet(s)
- KitchenCabinets White, Stone Counters
- AppliancesDishwasher, Disposal, Electric Oven/Range/Countertop, Energy Star Appliances, Gas Cooktop, Microwave, Refrigerator, Self Cleaning Oven, Washer
- HVACCeiling Fan(s), Central Air, Heat Pump
- Fireplaces1
- Fireplace DescriptionBlower Fan, Factory Built, Glass Doors, Great Room
Interior Details
- StyleHigh Rise (6 or more stories)
- ConstructionConcrete
- Built In2008
- StoriesArray
- PoolGunite
- ParkingAttached, Covered, Garage, Garage Door Opener
- FeaturesBalcony
- ServicesBusiness Center, Concierge, Dog Park, Fitness Center, Gated, Guest Suite, Meeting Room, Near Beltline, Near Shopping, Near Trails/Greenway, Pool, Spa/Hot Tub
- UtilitiesCable Available, Electricity Available, Natural Gas Available, Sewer Available, Underground Utilities, Water Available
- SewerPublic Sewer
- Lot DescriptionLandscaped
- Lot Dimensionsx
- Acres0.0445
Exterior Details
Listing Provided Courtesy Of: Harry Norman Realtors 404-233-4142

This property information delivered from various sources that may include, but not be limited to, county records and the multiple listing service. Although the information is believed to be reliable, it is not warranted and you should not rely upon it without independent verification. Property information is subject to errors, omissions, changes, including price, or withdrawal without notice.
For issues regarding this website, please contact Eyesore at 678.692.8512.
Data Last updated on October 4, 2025 8:47am
