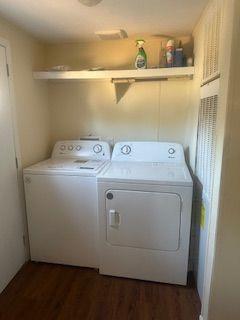716 Transylvania Drive
Sandersville, GA 31082
$230,000
Welcome to your serene retreat! This charming four-bedroom, two-bathroom home is ideally located just across from a picturesque lake. Completely updated! New LVP floors throughout, upgraded bathrooms, new roof, new well pump, new AC unit. Permanently pinned down and skirted. New front porch and huge back deck! As you step inside, you are greeted by a bright and spacious open plan living area, featuring large windows that flood the space with natural light. The cozy living room is perfect for relaxation, complete with comfortable seating and a warm ambiance. The kitchen is fully equipped with modern appliances, to include a washer and dryer, ample counter space, and a convenient breakfast bar, making it ideal for preparing meals and entertaining family and friends. Adjacent to the kitchen, you will find a dining area that comfortably accommodates a large table, perfect for hosting dinner parties. The trailer boasts four well-appointed bedrooms, with a split plan, each designed to provide comfort and tranquility. The primary bedroom features an ensuite bathroom for added privacy, while the additional three bedrooms share a beautifully designed second bathroom. Step outside onto the spacious deck, where you can unwind with a cup of coffee or enjoy evening barbecues while taking in the serene sounds of nature. The flat yard offers plenty of space for outdoor activities. Whether you're looking for a permanent residence or a vacation getaway, this lovely trailer across from the lake is the perfect blend of comfort and nature, promising countless cherished memories for years to come. Don’t miss the chance to make this dream home yours!
- SubdivisionTransylvania Section C
- Zip Code31082
- CitySandersville
- CountyWashington - GA
Location
- ElementaryRidge Road
- JuniorT.J. Elder
- HighWashington County
Schools
- StatusActive
- MLS #7536436
- TypeResidential
MLS Data
- Bedrooms4
- Bathrooms2
- Half Baths2
- Bedroom DescriptionMaster on Main, Oversized Master, Split Bedroom Plan
- RoomsLiving Room, Laundry, Family Room
- BasementDirt Floor
- FeaturesDouble Vanity
- KitchenBreakfast Bar, Country Kitchen
- AppliancesWasher, Dryer, Dishwasher, Electric Range, Refrigerator
- HVACCentral Air
Interior Details
- StyleMobile
- ConstructionConcrete
- Built In2000
- StoriesArray
- FeaturesPrivate Yard
- UtilitiesElectricity Available
- SewerSeptic Tank
- Lot DescriptionLevel, Open Lot
- Acres1
Exterior Details
Listing Provided Courtesy Of: BHGRE Metro Brokers 404-843-2500

This property information delivered from various sources that may include, but not be limited to, county records and the multiple listing service. Although the information is believed to be reliable, it is not warranted and you should not rely upon it without independent verification. Property information is subject to errors, omissions, changes, including price, or withdrawal without notice.
For issues regarding this website, please contact Eyesore at 678.692.8512.
Data Last updated on April 17, 2025 5:38am
















