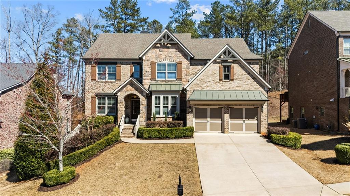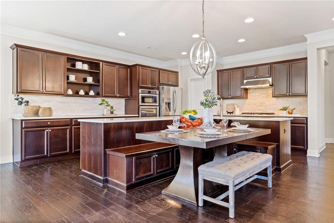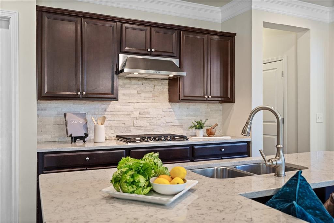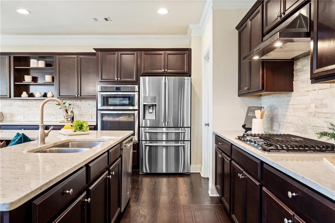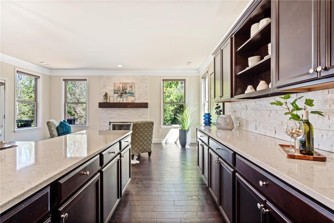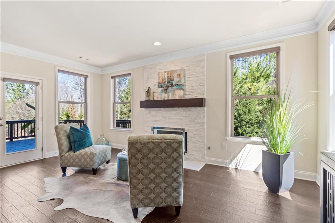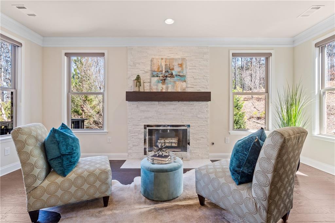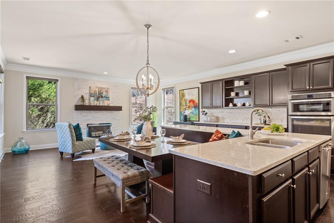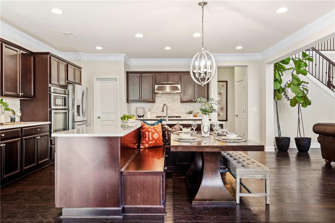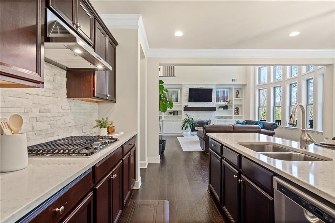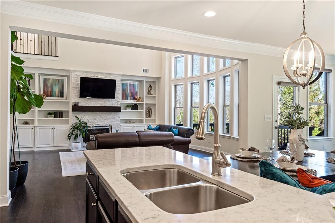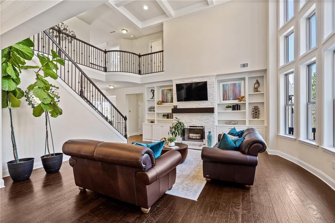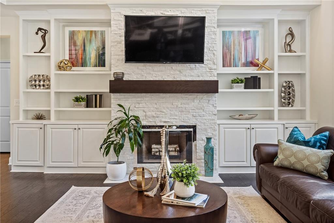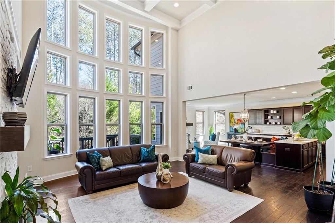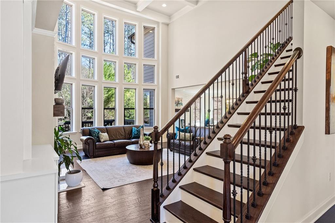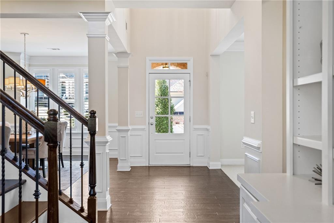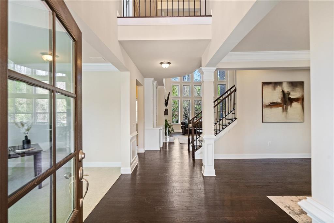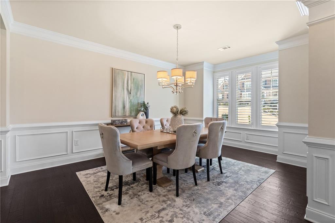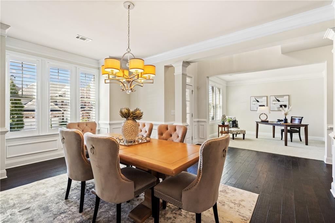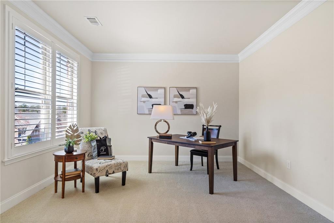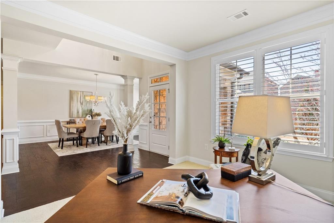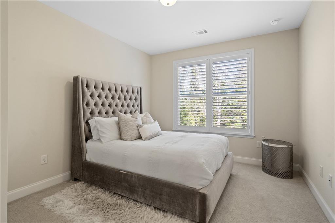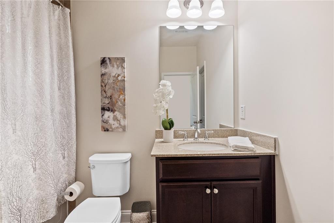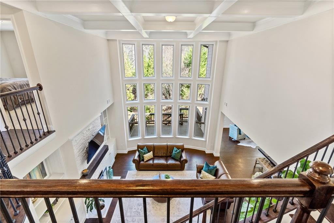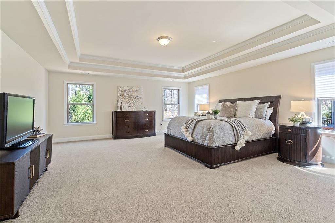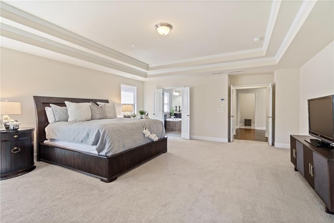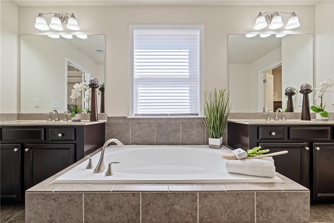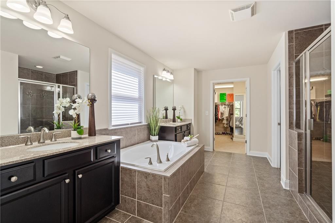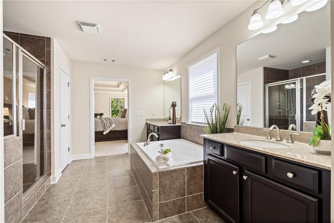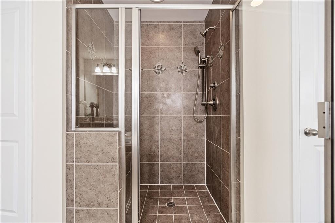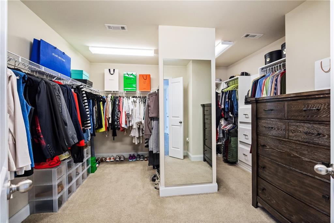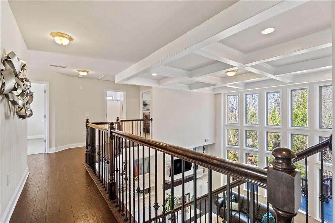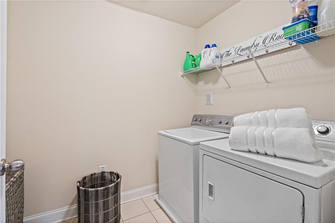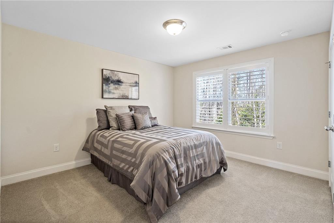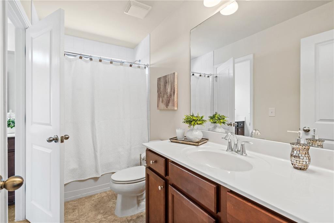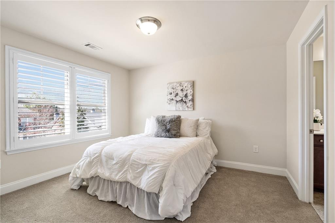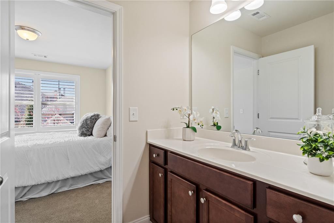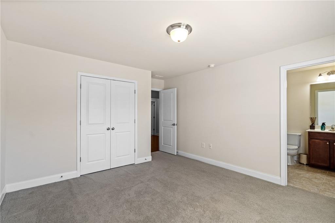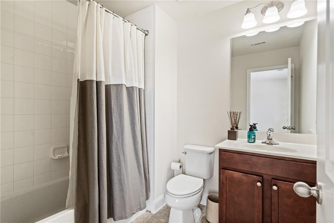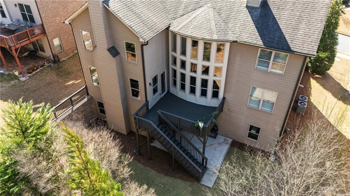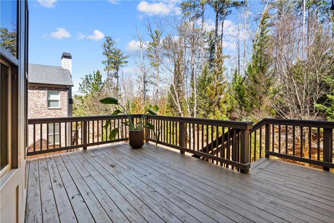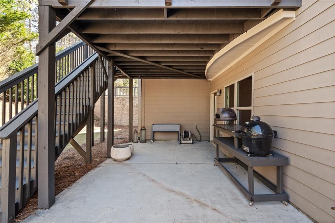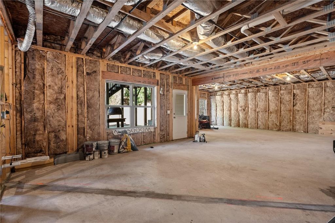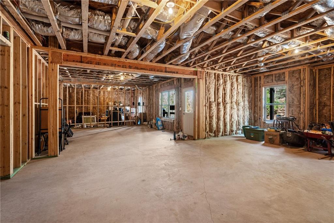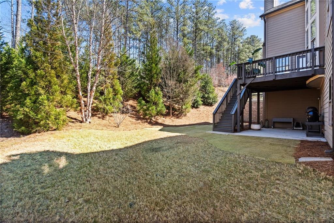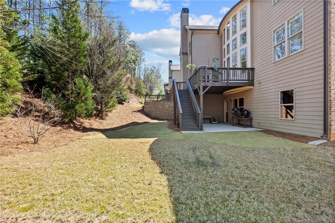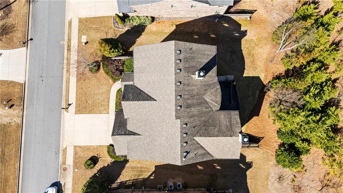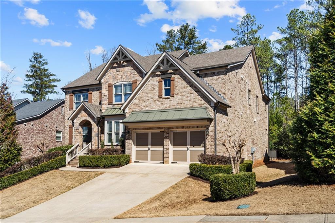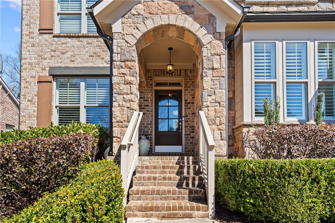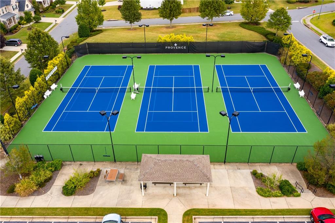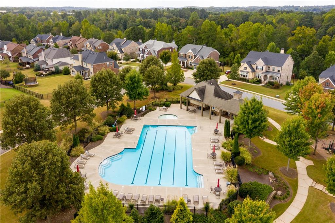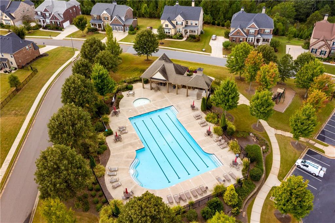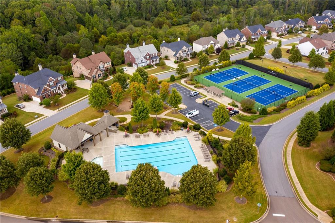2820 Garonne Way
Cumming, GA 30041
$950,000
ABSOLUTELY PRISTINE UPGRADED 5 BEDROOM HOME IN SOUGHT AFTER PROVENCE SWIM/ TENNIS COMMUNITY, LOCATED BETWEEN THE COLLECTION AND HALCYON OUTDOOR MALLS. Sidewalks in community and from community to both shopping/ dining areas and to Greenway means miles and miles of trails for walking, biking and enjoying the outdoors. HIGHLY UPGRADED KITCHEN with expansive island and built in dining table, extra cabinetry, walk in pantry, Quartz counters, ledger stone backsplash, updated lighting and Formal Dining Room. Hardwoods throughout main. Upstairs you'll find a spacious master suite with adjoining bath and large walk in closet with organizers. Three large secondary bedrooms upstairs and 2 full baths give you plenty of room for family or friends. A large unfinished terrace level is awaiting your personalization. This home has been lovingly maintained and exterior freshly landscaped. Great curb appeal with upgraded brick and stone elevation. Come enjoy the great community of Provence, with Jr Olympic pool, lit tennis courts and active teams, playground and social clubs. Join friends for an evening out at great local restaurants. There is always something to do nearby. Trader Joe's just opened near Halcyon and Whole Foods will be just around the corner!
- SubdivisionProvence
- Zip Code30041
- CityCumming
- CountyForsyth - GA
Location
- ElementaryShiloh Point
- JuniorPiney Grove
- HighDenmark High School
Schools
- StatusPending
- MLS #7536593
- TypeResidential
MLS Data
- Bedrooms5
- Bathrooms4
- Bedroom DescriptionOversized Master
- RoomsBedroom
- BasementDaylight, Exterior Entry, Full, Interior Entry, Unfinished, Walk-Out Access
- FeaturesBookcases, Cathedral Ceiling(s), Coffered Ceiling(s), Double Vanity, Entrance Foyer 2 Story, High Ceilings 9 ft Main
- KitchenCabinets Stain, Keeping Room, Kitchen Island, Pantry Walk-In, Stone Counters, View to Family Room
- AppliancesDishwasher, Disposal, Electric Oven/Range/Countertop, Gas Cooktop, Gas Water Heater, Microwave, Range Hood
- HVACCeiling Fan(s), Central Air
- Fireplaces2
- Fireplace DescriptionFamily Room, Keeping Room
Interior Details
- StyleCraftsman
- ConstructionBrick, Cement Siding, Stone
- Built In2015
- StoriesArray
- ParkingAttached, Garage, Garage Door Opener
- FeaturesPrivate Entrance
- ServicesClubhouse, Homeowners Association, Near Schools, Near Shopping, Near Trails/Greenway, Pickleball, Playground, Pool, Sidewalks, Tennis Court(s)
- UtilitiesCable Available, Electricity Available, Natural Gas Available, Phone Available, Sewer Available, Underground Utilities, Water Available
- SewerPublic Sewer
- Lot DescriptionBack Yard, Level
- Lot Dimensionsx
- Acres0.34
Exterior Details
Listing Provided Courtesy Of: Compass 404-668-6621

This property information delivered from various sources that may include, but not be limited to, county records and the multiple listing service. Although the information is believed to be reliable, it is not warranted and you should not rely upon it without independent verification. Property information is subject to errors, omissions, changes, including price, or withdrawal without notice.
For issues regarding this website, please contact Eyesore at 678.692.8512.
Data Last updated on October 4, 2025 8:47am
