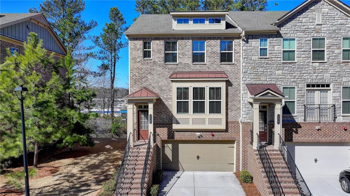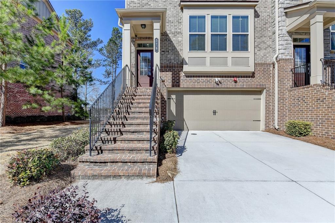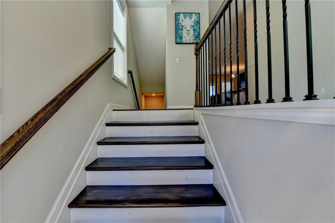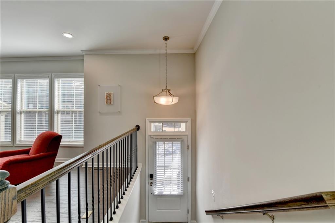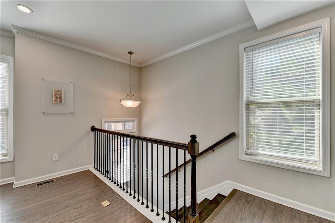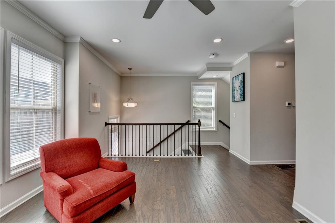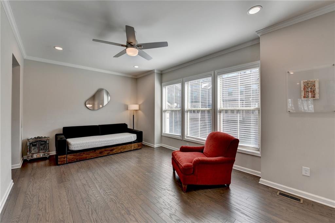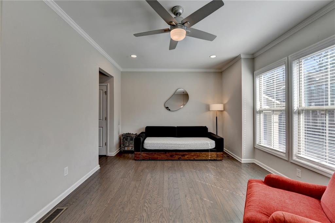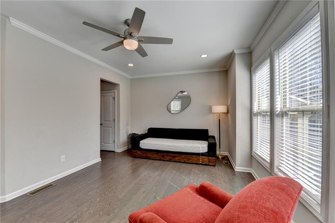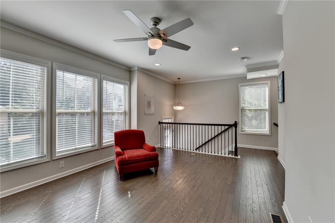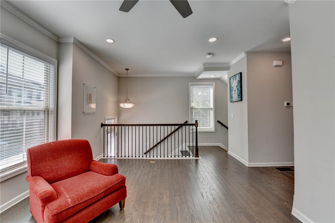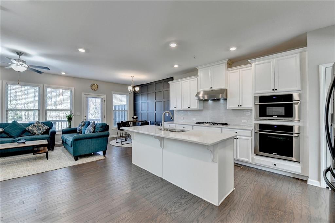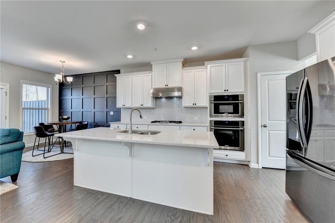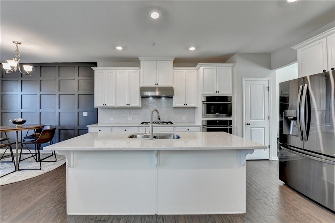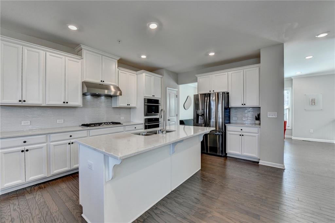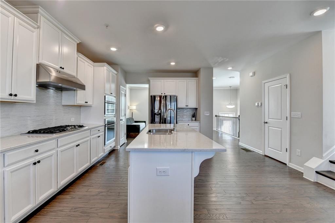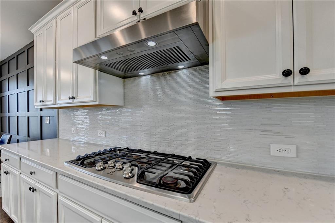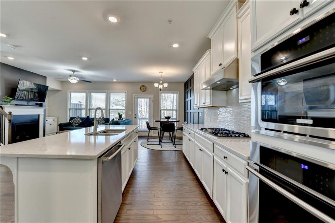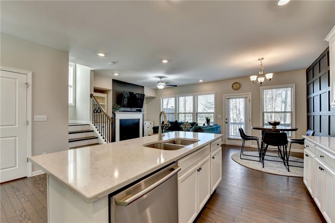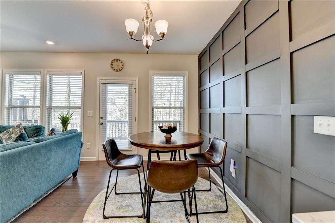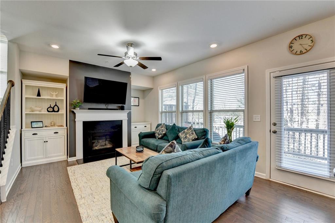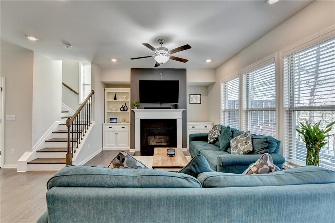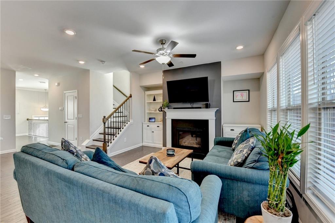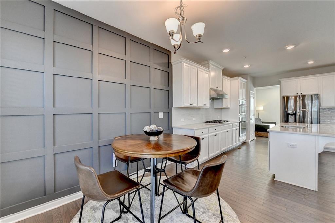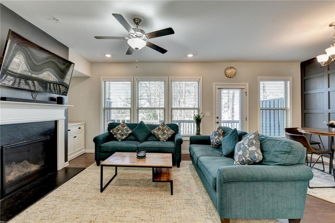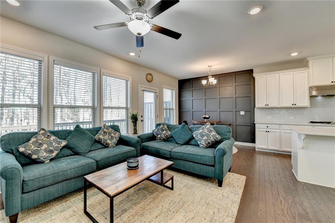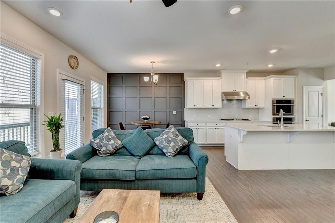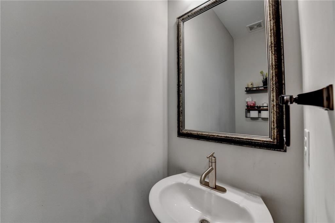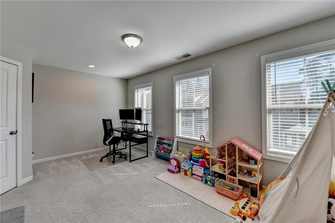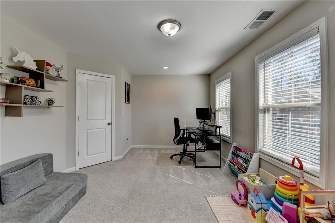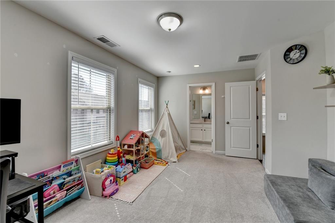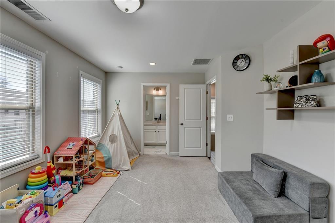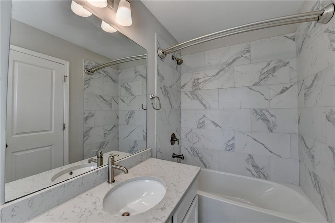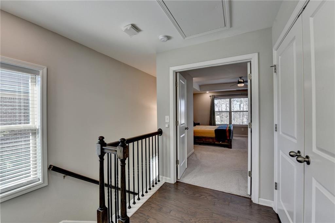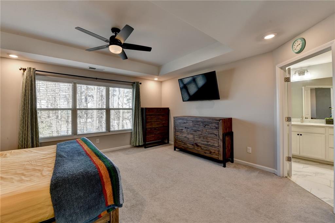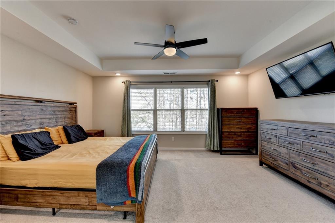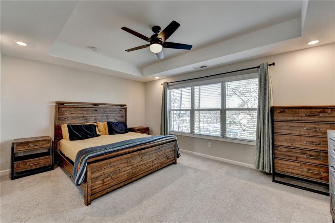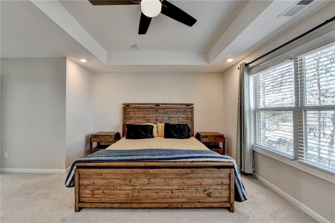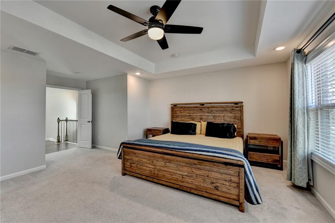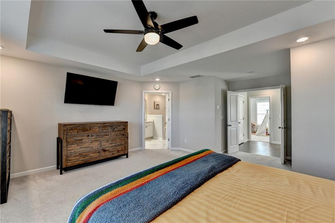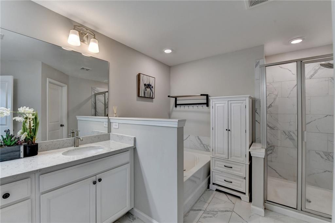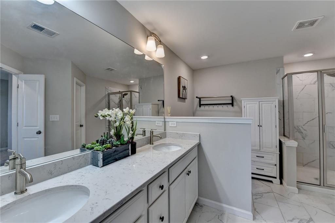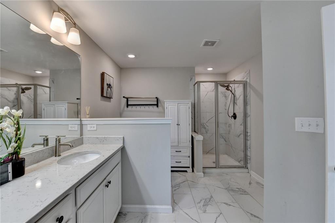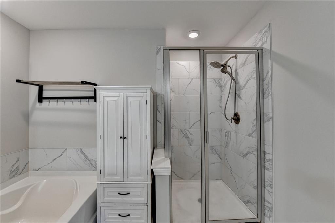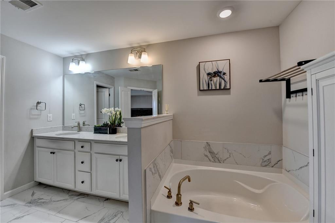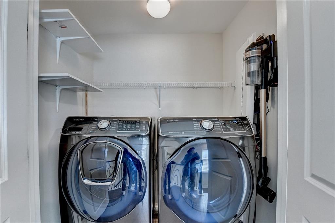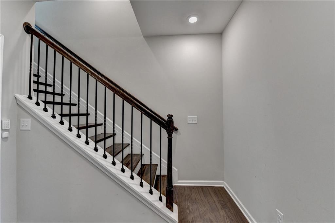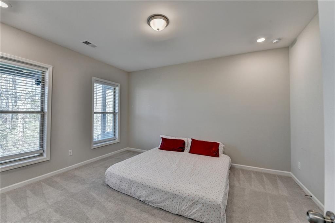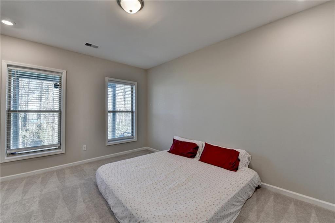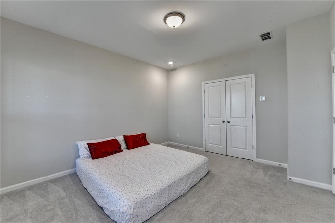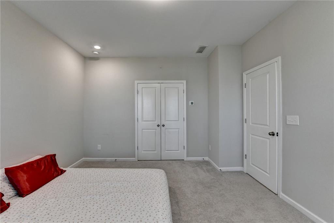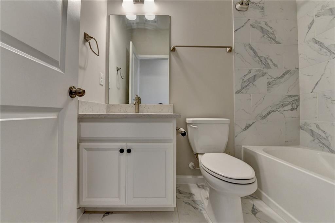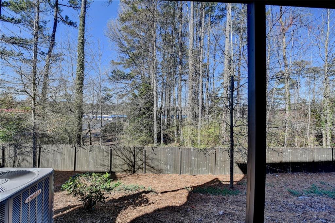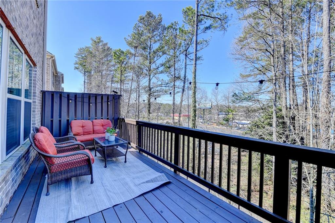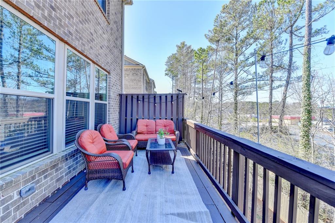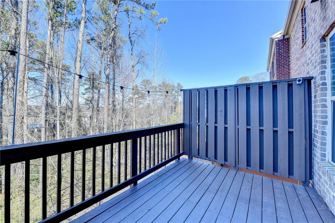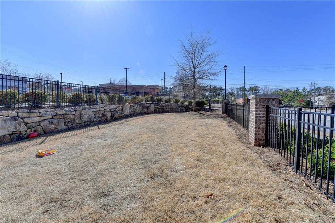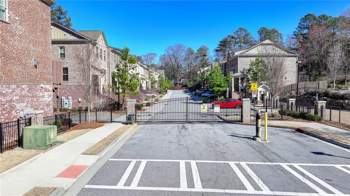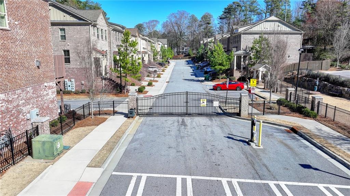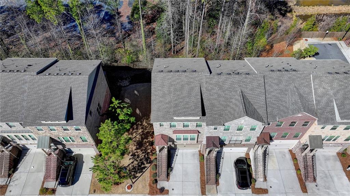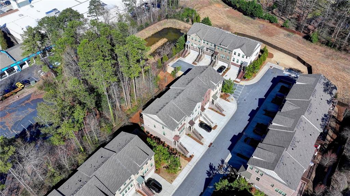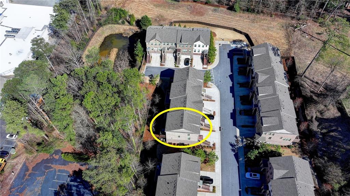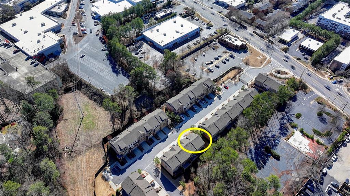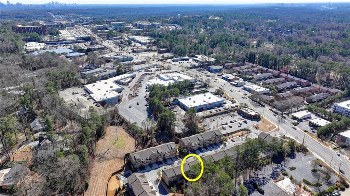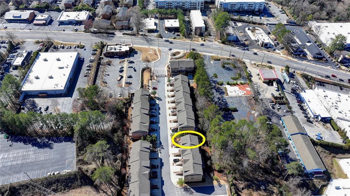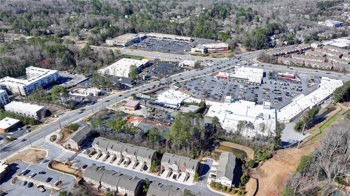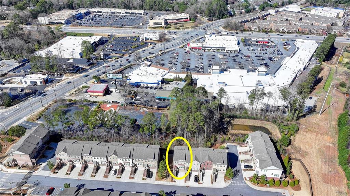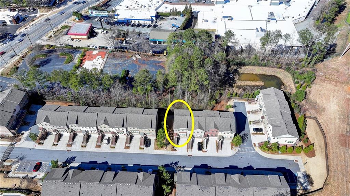376 Provenance Drive
Atlanta, GA 30328
$573,000
Welcome to this stunning 3-bedroom, 3.5-bathroom end-unit townhome with a finished basement, located in the highly desirable Provenance at Sandy Springs community. This home offers a sophisticated, open-concept layout and a wealth of desirable amenities. From the inviting front porch and foyer, step into the gourmet kitchen, featuring a large island, stained cabinets, quartz countertops, stainless steel appliances, and a gas cooktop. The family room, with its cozy fireplace, creates a warm and welcoming space, perfect for relaxing or entertaining. It flows seamlessly into the covered deck—ideal for enjoying sunsets and stargazing.Upstairs, the spacious master bedroom boasts a tray ceiling, a walk-in closet, and an impressive en-suite bath with a double vanity, a tiled shower, and a separate soaking tub. An additional bedroom, a full bath, and a convenient laundry room complete the upper level. The lower level includes a guest bedroom with a full bath and access to a two-car garage.Nestled in a gated community with a dog park, this home is just minutes from Perimeter Mall, Chastain Park, and offers easy walking access to shopping, dining, parks, and entertainment. Additional features include a smart entry lock, ceiling fans in the master and sunroom, dimmer lights in the master suite, and hardwood floors throughout the main level—combining comfort, convenience, and exclusivity. Schedule your tour today and experience your new lifestyle!
- SubdivisionProvenance At Sandy Springs
- Zip Code30328
- CityAtlanta
- CountyFulton - GA
Location
- ElementarySpalding Drive
- JuniorRidgeview Charter
- HighRiverwood International Charter
Schools
- StatusPending
- MLS #7536599
- TypeCondominium & Townhouse
MLS Data
- Bedrooms3
- Bathrooms3
- Half Baths1
- Bedroom DescriptionOversized Master
- RoomsFamily Room
- BasementDaylight, Finished
- FeaturesEntrance Foyer, Walk-In Closet(s), Double Vanity, High Speed Internet
- KitchenBreakfast Bar, Breakfast Room, Cabinets Stain, Kitchen Island, Solid Surface Counters
- AppliancesDishwasher, Disposal, Electric Oven/Range/Countertop, Electric Water Heater, Gas Range, Range Hood
- HVACCentral Air, Electric
- Fireplaces1
- Fireplace DescriptionFamily Room, Factory Built
Interior Details
- StyleTownhouse
- ConstructionBrick 3 Sides
- Built In2020
- StoriesArray
- ParkingGarage Door Opener, Garage, Garage Faces Rear
- ServicesDog Park, Gated, Homeowners Association
- UtilitiesCable Available, Electricity Available, Natural Gas Available, Phone Available, Sewer Available, Underground Utilities, Water Available
- SewerPublic Sewer
- Lot Dimensions24x61x24x61
- Acres0.037
Exterior Details
Listing Provided Courtesy Of: Sekhars Realty, LLC. 404-808-9978

This property information delivered from various sources that may include, but not be limited to, county records and the multiple listing service. Although the information is believed to be reliable, it is not warranted and you should not rely upon it without independent verification. Property information is subject to errors, omissions, changes, including price, or withdrawal without notice.
For issues regarding this website, please contact Eyesore at 678.692.8512.
Data Last updated on October 4, 2025 8:47am
