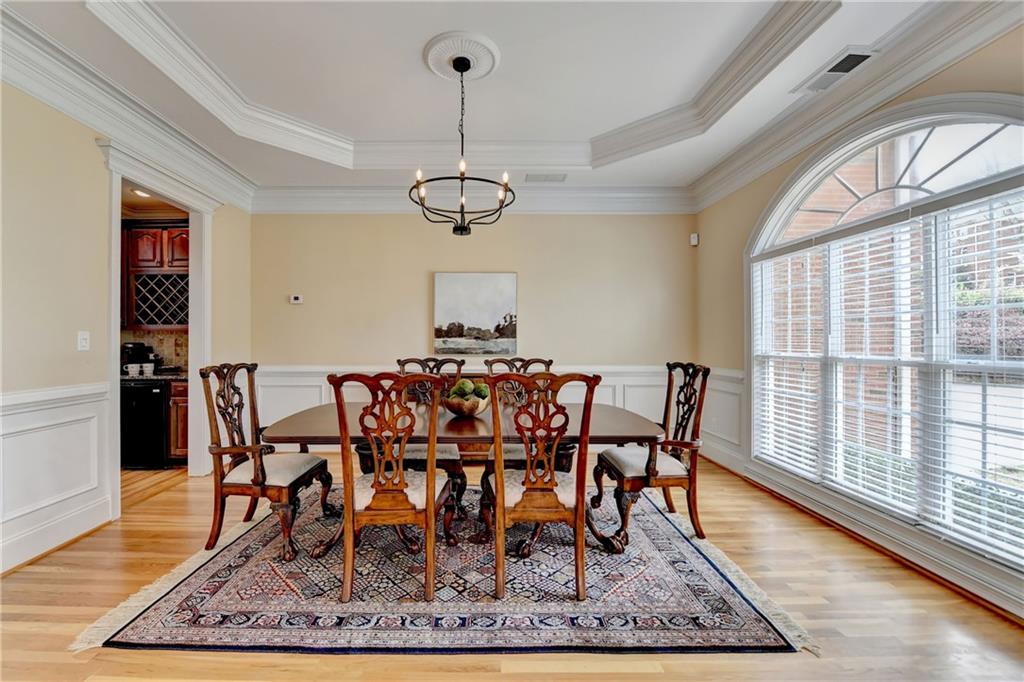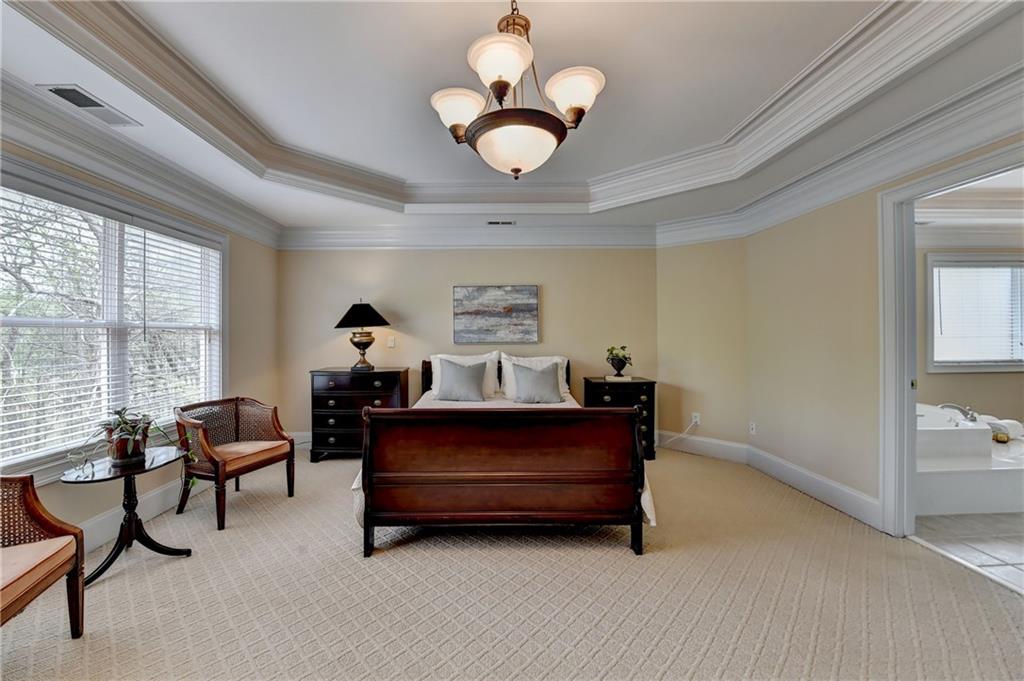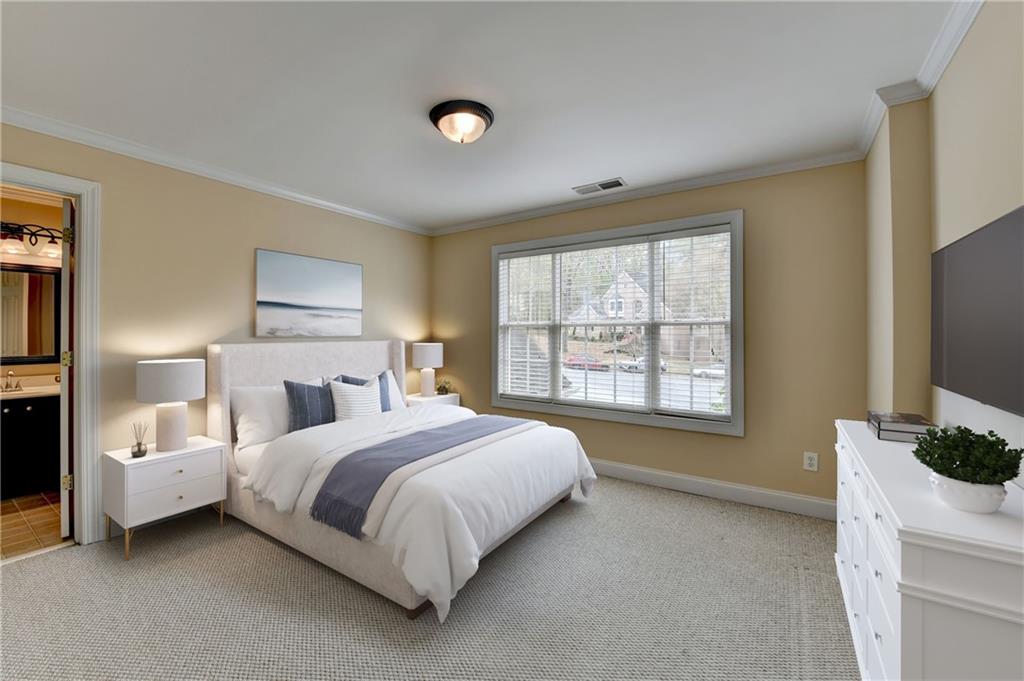525 Water Shadow Lane
Alpharetta, GA 30022
$1,175,000
This charming traditional brick home is nestled in a cul-de-sac. As you step into the grand foyer with updated lighting, you're welcomed by a spacious dining room and a versatile bonus living area or main-floor office. The two-story family room features a new light fixture, abundant natural light, and access to a deck that overlooks a private, wooded backyard. This home features neutral paint throughout, a freshly painted exterior (2024), and a restained deck (2024). The kitchen, open to the family room, showcases stained cabinetry, granite countertops, an island, a pantry, and an eat-in area with deck access—perfect for outdoor entertaining. The main floor also includes a laundry room and a guest room with a full bath. Upstairs, the expansive owner's retreat offers a fireplace and luxurious ensuite bathroom with a soaking tub, double vanities, a walk-in shower, and a large walk-in closet. Three additional bedrooms provide generous closet space; two share a Jack-and-Jill-style bathroom, while the third has a private ensuite bath. The terrace level features a full kitchen, three additional bedrooms or flexible bonus spaces, a full bathroom, and a cozy fireside family room that opens to a deck area. It also includes a spacious bonus area, a game room, and abundant natural light. A private entrance provides direct access to the driveway. This home also boasts a fourth-level sub-basement, currently unfinished, offering potential for additional living space or extra storage. Conveniently located near shopping, dining, and Newtown Park, this home is part of the Nesbit Lakes community, which offers sidewalks, a pool, tennis courts, pickleball, a clubhouse, a playground, and a scenic lake for fishing or kayaking.
- SubdivisionNesbit Lakes
- Zip Code30022
- CityAlpharetta
- CountyFulton - GA
Location
- ElementaryHillside
- JuniorHaynes Bridge
- HighCentennial
Schools
- StatusActive
- MLS #7536669
- TypeResidential
MLS Data
- Bedrooms8
- Bathrooms5
- Bedroom DescriptionIn-Law Floorplan, Oversized Master
- RoomsBonus Room, Family Room, Game Room, Great Room - 2 Story, Living Room, Office
- BasementDaylight, Exterior Entry, Finished, Finished Bath, Full, Interior Entry
- FeaturesDouble Vanity, Entrance Foyer 2 Story, High Ceilings 9 ft Upper, High Ceilings 10 ft Lower, High Ceilings 10 ft Main, Vaulted Ceiling(s), Walk-In Closet(s), Wet Bar
- KitchenCabinets Stain, Eat-in Kitchen, Kitchen Island, Pantry, Stone Counters, View to Family Room, Wine Rack
- AppliancesDishwasher, Disposal, Double Oven, Electric Cooktop, Gas Water Heater, Microwave, Refrigerator, Self Cleaning Oven
- HVACCentral Air, Heat Pump, Zoned
- Fireplaces3
- Fireplace DescriptionBlower Fan, Family Room, Gas Log, Great Room
Interior Details
- StyleTraditional
- ConstructionBrick 3 Sides, Cement Siding, Concrete
- Built In2003
- StoriesArray
- ParkingDriveway, Garage, Garage Faces Front, Kitchen Level, Level Driveway
- FeaturesPrivate Yard, Rain Gutters
- ServicesClubhouse, Community Dock, Fishing, Homeowners Association, Lake, Near Schools, Near Shopping, Near Trails/Greenway, Pickleball, Pool, Sidewalks, Tennis Court(s)
- UtilitiesCable Available, Electricity Available, Natural Gas Available, Phone Available, Water Available
- SewerPublic Sewer
- Lot DescriptionBack Yard, Creek On Lot, Cul-de-sac Lot, Front Yard, Landscaped, Wooded
- Lot Dimensionsx
- Acres0.59
Exterior Details
Listing Provided Courtesy Of: Atlanta Fine Homes Sotheby's International 770-442-7300

This property information delivered from various sources that may include, but not be limited to, county records and the multiple listing service. Although the information is believed to be reliable, it is not warranted and you should not rely upon it without independent verification. Property information is subject to errors, omissions, changes, including price, or withdrawal without notice.
For issues regarding this website, please contact Eyesore at 678.692.8512.
Data Last updated on May 19, 2025 8:04pm





























































