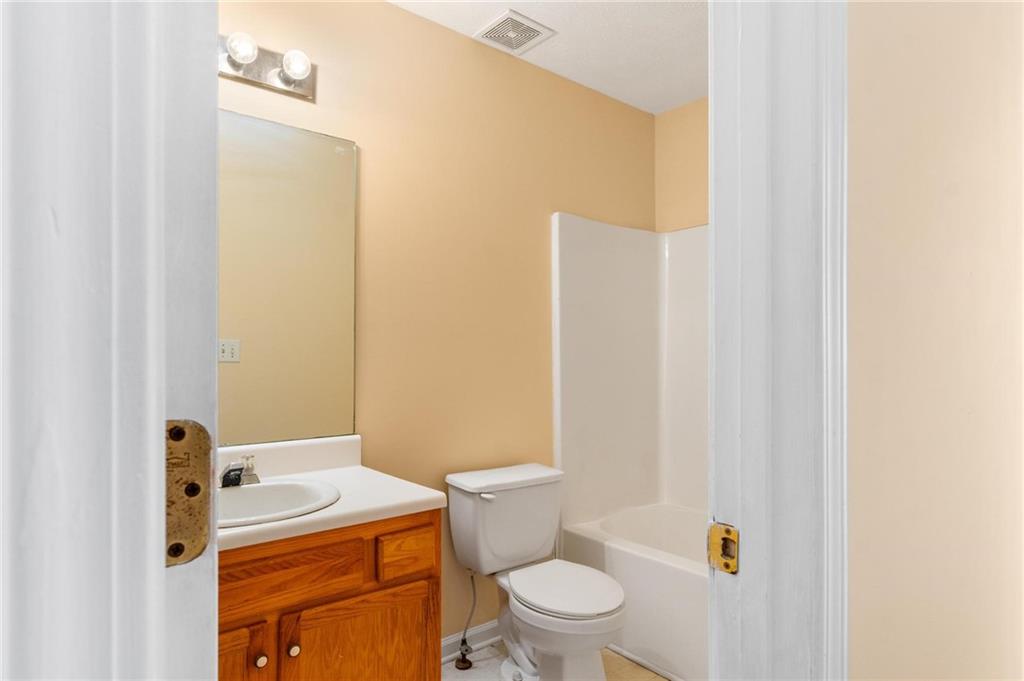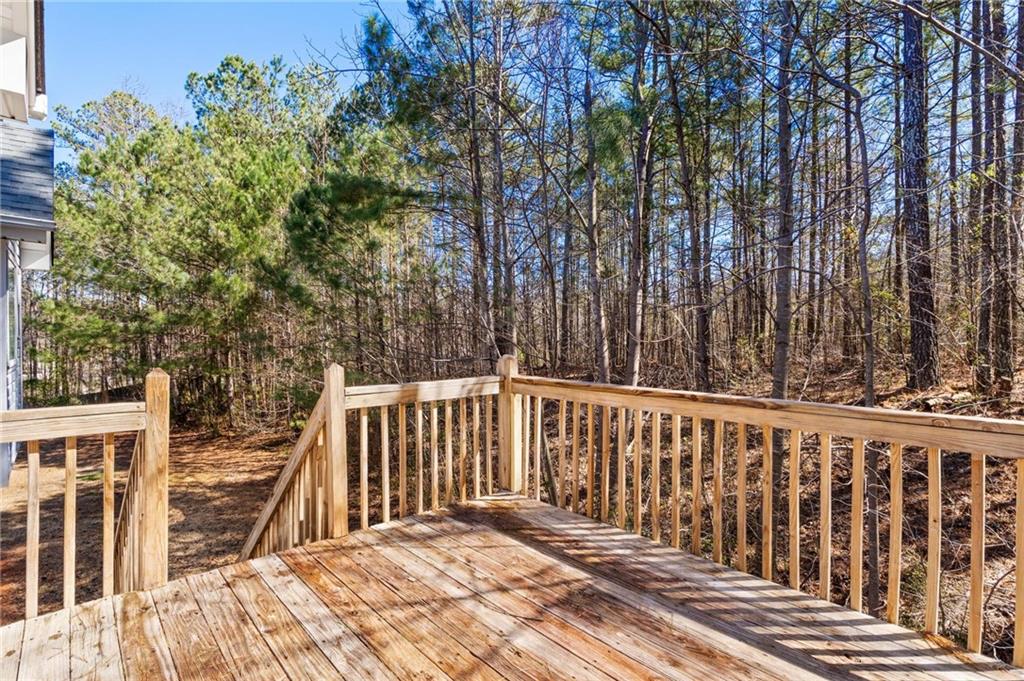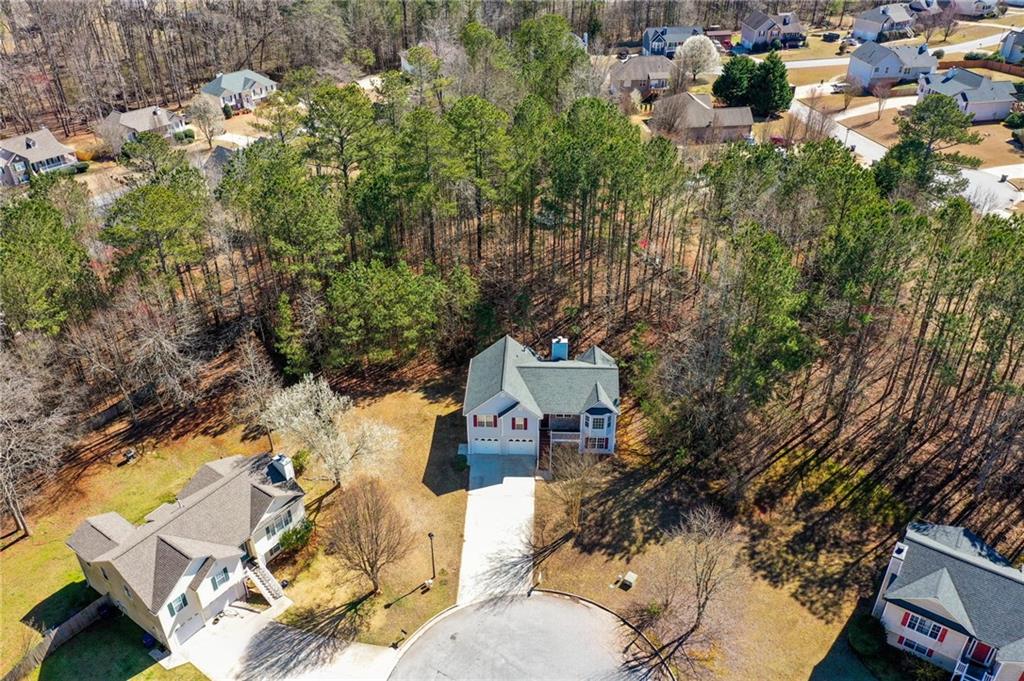82 Austin Bridge Lane
Douglasville, GA 30134
$299,999
Discover a home that offers you space, style, convenience, and a vibrant local community. Situated in a tranquil cul-de-sac, this residence provides a serene retreat from the bustle of daily life. The covered front porch invites you to start your mornings with a cup of coffee while the expansive back deck is perfect for hosting gatherings, all overlooking a private backyard that offers a sense of seclusion. Inside, the home features an unfinished basement, presenting a blank canvas for you to tailor additional living space, create ample storage solutions, or design a personalized workshop that suits your needs. With no Homeowners Association (HOA), not only do you avoid HOA fees but also have the autonomy to make this home truly your own without neighborhood interference! Douglasville is a city that harmoniously blends small-town charm with modern conveniences. A stroll down the historic Main Street reveals quaint boutiques, inviting cafes, and local businesses, reflecting the community's rich history and contemporary flair. For outdoor enthusiasts, the city offers numerous parks and recreational facilities. Hunter Park, the largest in the area, features a playground, wildlife pond, tennis courts, baseball and softball fields, and an 18-hole disc golf course. Nearby, Sweetwater Creek State Park provides nine miles of wooded trails leading to the ruins of a Civil War-era mill, offering both historical intrigue and natural beauty. The location could not be more convenient with easy access to major highways like I-20 and GA-92, simplifying commutes and travel. From its inviting outdoor spaces to its flexible interior, this home is built for living, entertaining, and enjoying every moment.
- SubdivisionParadise Forest
- Zip Code30134
- CityDouglasville
- CountyPaulding - GA
Location
- ElementaryHal Hutchens
- JuniorIrma C. Austin
- HighHiram
Schools
- StatusActive
- MLS #7536783
- TypeResidential
MLS Data
- Bedrooms3
- Bathrooms2
- RoomsLiving Room
- BasementUnfinished
- KitchenPantry
- AppliancesDishwasher, Gas Cooktop, Gas Oven/Range/Countertop, Gas Water Heater, Microwave, Refrigerator
- HVACCentral Air
- Fireplaces1
- Fireplace DescriptionGas Log, Living Room
Interior Details
- ConstructionStone
- Built In2003
- StoriesArray
- ParkingDriveway, Garage, Garage Door Opener, Garage Faces Front
- UtilitiesElectricity Available, Natural Gas Available, Sewer Available, Water Available
- SewerPublic Sewer
- Lot DescriptionBack Yard, Cul-de-sac Lot
- Acres0.55
Exterior Details
Listing Provided Courtesy Of: ERA Foster & Bond 404-874-9094

This property information delivered from various sources that may include, but not be limited to, county records and the multiple listing service. Although the information is believed to be reliable, it is not warranted and you should not rely upon it without independent verification. Property information is subject to errors, omissions, changes, including price, or withdrawal without notice.
For issues regarding this website, please contact Eyesore at 678.692.8512.
Data Last updated on October 4, 2025 8:47am



















