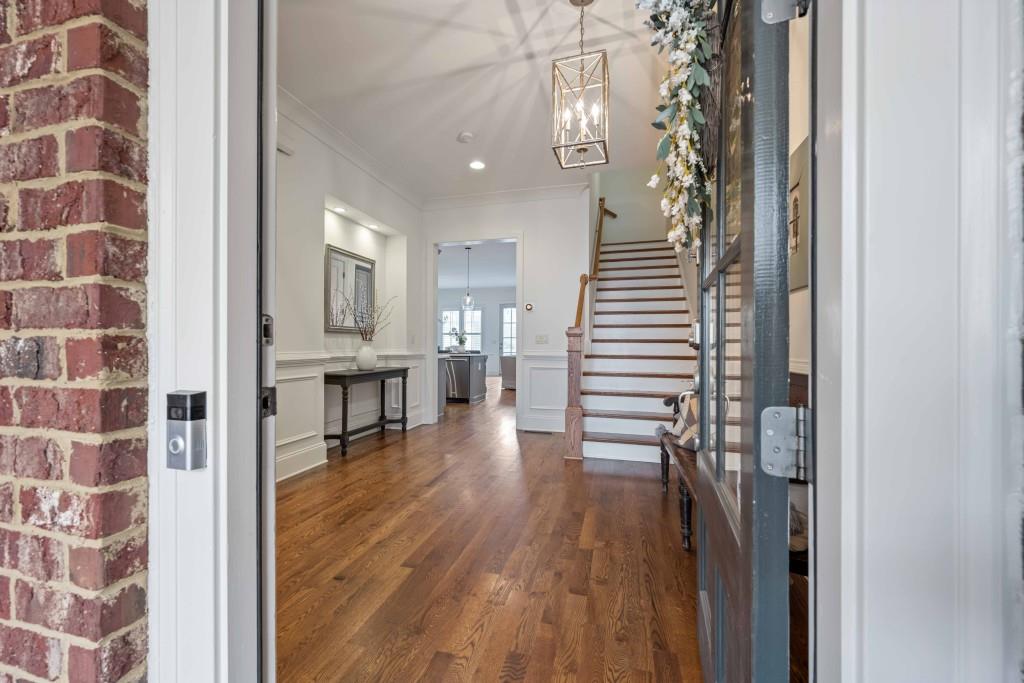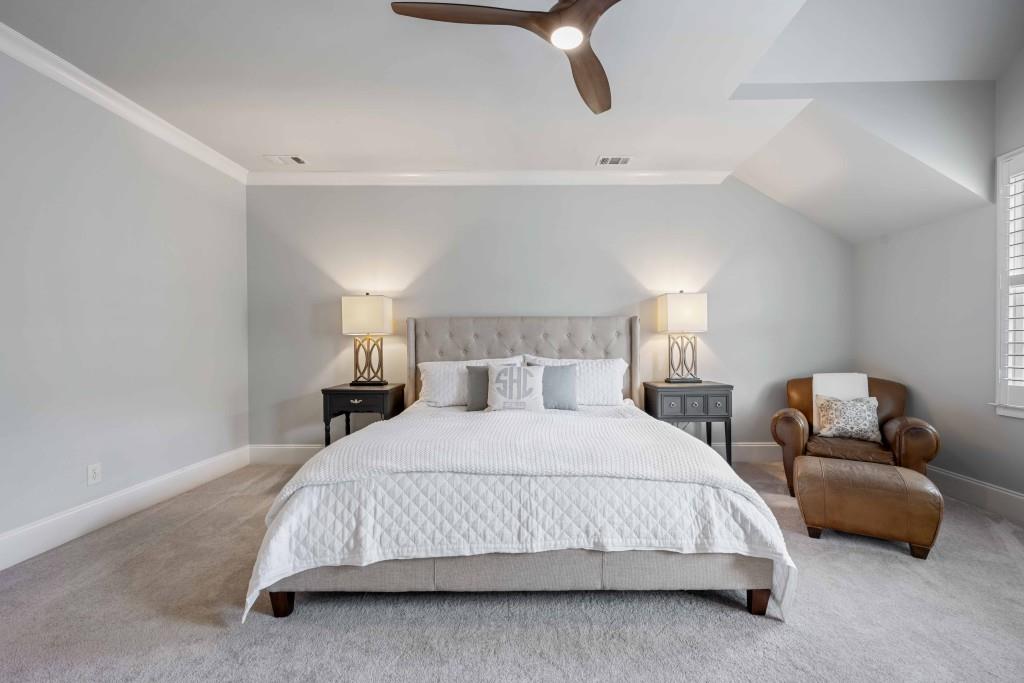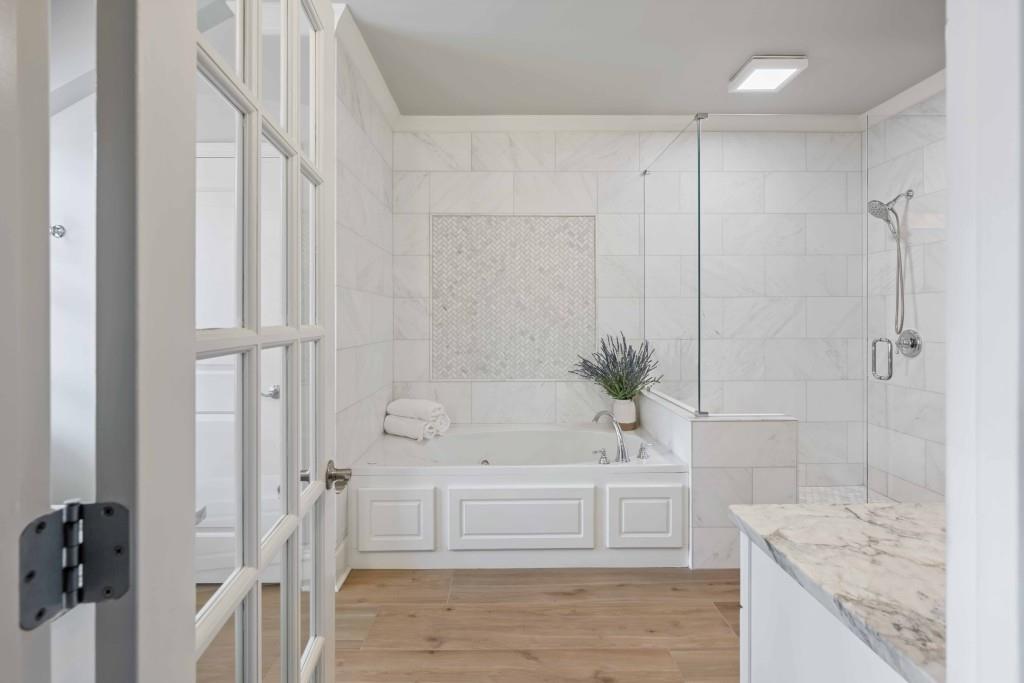12603 Itaska Walk
Milton, GA 30004
$919,000
If all the perks of a walkable lifestyle in Milton are what you're looking for, then this home in the charming community of Crabapple Station is for you! Offering sought-after convenience, this home is just steps away from the shops, restaurants, award-winning schools, and all the fun events hosted on The Green in Milton's town center. With impeccable details throughout, including custom wallpaper and designer lighting, this home is truly move-in ready and meticulously maintained. Upon entry, a beautiful piano/sitting room is off the foyer, which as a flex space could also be used as a formal dining room or home office. The eat-in kitchen is perfect for family gatherings or entertaining friends and includes a large butler's pantry, an oversized island, double ovens, stainless steel appliances, and beautiful quartz countertops. Off the kitchen is a private desk area, perfect for a quiet home office. With its open floor plan, this home allows the kitchen to flow in seamless transition to the cozy fireside living area. A generous deck is conveniently off the main floor where you can relax and enjoy the outdoors. Upstairs you'll find a loft area with a dedicated desk area ideal for a study/homework or crafting space. The oversized primary suite has a beautifully updated ensuite bath, complete with separate vanities, soaking tub, separate shower, and ample closet space. Two additional bedrooms are also upstairs along with an additional full bath. The laundry room upstairs includes a sink and plenty of cabinetry for extra storage. The lowest level includes a full bath and a sizeable bonus room with built-in cabinetry that is currently being used as a fitness/theater room. Home has a 2-car garage with built-in storage space, and there's also a dog park just outside for any furry friends in the family. Don't miss this opportunity to experience a walkable lifestyle in the heart of Milton and Crabapple!
- SubdivisionCrabapple Station
- Zip Code30004
- CityMilton
- CountyFulton - GA
Location
- ElementaryCrabapple Crossing
- JuniorNorthwestern
- HighMilton - Fulton
Schools
- StatusActive
- MLS #7536790
- TypeCondominium & Townhouse
MLS Data
- Bedrooms3
- Bathrooms3
- Half Baths1
- RoomsFamily Room, Library, Media Room
- BasementDriveway Access, Finished, Finished Bath
- FeaturesBookcases, Disappearing Attic Stairs, Double Vanity, Entrance Foyer, High Ceilings 9 ft Lower, High Ceilings 10 ft Main, High Speed Internet, Walk-In Closet(s)
- KitchenBreakfast Bar, Cabinets Other, Eat-in Kitchen, Pantry Walk-In, View to Family Room
- AppliancesDishwasher, Disposal, Double Oven, Gas Cooktop, Microwave, Self Cleaning Oven
- HVACCentral Air, Zoned
- Fireplace DescriptionFactory Built, Gas Log, Gas Starter, Great Room
Interior Details
- StyleTownhouse
- ConstructionBrick Front, HardiPlank Type
- Built In2007
- StoriesArray
- ParkingAttached, Garage, Garage Faces Rear, Level Driveway
- ServicesHomeowners Association, Near Schools, Near Shopping, Pool, Sidewalks, Street Lights
- UtilitiesCable Available, Electricity Available, Natural Gas Available, Phone Available, Underground Utilities, Water Available
- SewerPublic Sewer
- Lot DescriptionLandscaped, Level
- Lot DimensionsX
- Acres0.05
Exterior Details
Listing Provided Courtesy Of: Ansley Real Estate| Christie's International Real Estate 770-284-9900

This property information delivered from various sources that may include, but not be limited to, county records and the multiple listing service. Although the information is believed to be reliable, it is not warranted and you should not rely upon it without independent verification. Property information is subject to errors, omissions, changes, including price, or withdrawal without notice.
For issues regarding this website, please contact Eyesore at 678.692.8512.
Data Last updated on April 16, 2025 2:51pm



































