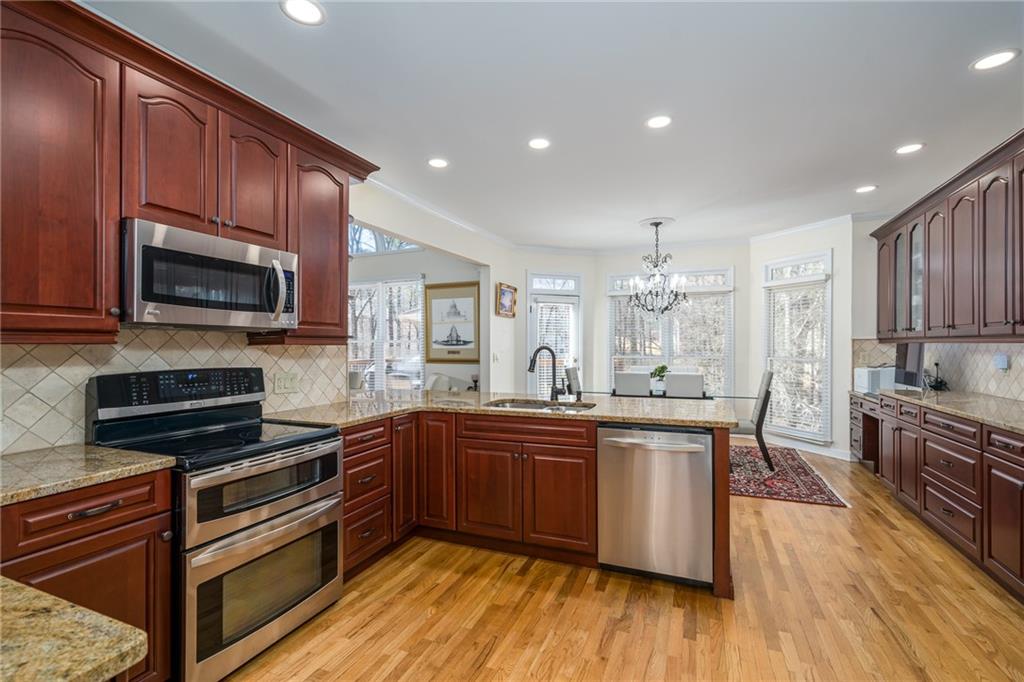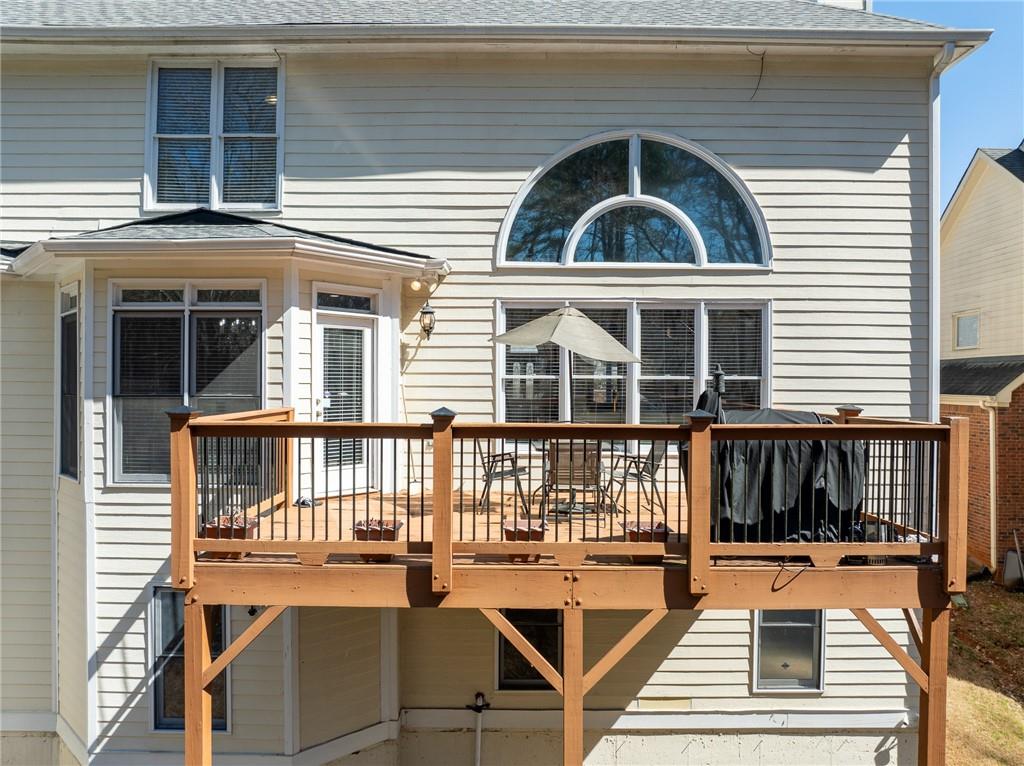2986 Nestle Creek Drive
Marietta, GA 30062
$825,000
Welcome home to this amazing custom executive home in prestigious Creekshire. Ideal East Cobb location in desirable Pope High School district. As you enter the home, be welcomed by a dramatic 2-story Foyer, flanked by a separate Living Room with vaulted ceiling and large Dining Room with custom mill work. The entire main level is adorned with gleaming hardwood flooring. The gourmet kitchen is appointed with granite countertops, tumbled stone backsplash, S.S. appliances, an abundance of counter space, cabinetry, and walk-in pantry. A breakfast bar and eating area complete this amazing space. The massive Great Room with soaring 2-story ceiling is perfect for entertaining with a cozy fireplace and spectacular palladium window. The expansive Owner's Retreat on the main level is a unique blend of privacy and luxury. Relax in the SPA like master bath with separate Jacuzzi tub, custom tile shower, and dual vanities with granite counters. A customized closet organization system allows maximum use of the master closet. Enjoy your favorite adult beverage or morning coffee on your private back deck as you listen to the peaceful sounds of the nearby stream. As you ascend the grand staircase to the upstairs, you will find the first of 3 secondary bedrooms with its own ensuite bath. The other 2 secondary bedrooms are very large, separated by a full bath with dual vanities and a tile shower. This home features a full unfinished basement waiting for your own imagination to expand and create an awesome additional living space, gym or home theater. A NEW roof was installed in 2024! Located near shopping, restaurants, and I-75. this home truly offers sophisticated elegance, value and comfort. A true showstopper and entertainers delight. Don't miss this opportunity to live in the amazing home and experience all East Cobb has to offer.
- SubdivisionCreekshire
- Zip Code30062
- CityMarietta
- CountyCobb - GA
Location
- StatusPending
- MLS #7536816
- TypeResidential
MLS Data
- Bedrooms4
- Bathrooms3
- Half Baths1
- Bedroom DescriptionMaster on Main, Oversized Master, Split Bedroom Plan
- RoomsGreat Room - 2 Story, Living Room, Office
- BasementDaylight, Exterior Entry, Unfinished
- FeaturesCathedral Ceiling(s), Coffered Ceiling(s), Disappearing Attic Stairs, Entrance Foyer 2 Story, High Ceilings 9 ft Main, High Ceilings 9 ft Upper, High Speed Internet, His and Hers Closets, Tray Ceiling(s), Walk-In Closet(s)
- KitchenBreakfast Bar, Breakfast Room, Cabinets Stain, Eat-in Kitchen, Pantry, Stone Counters, View to Family Room
- AppliancesDishwasher, Electric Range, Gas Water Heater, Microwave, Refrigerator
- HVACCeiling Fan(s), Central Air, Zoned
- Fireplaces1
- Fireplace DescriptionFactory Built, Gas Log, Great Room
Interior Details
- StyleTraditional
- ConstructionBrick Front, Cement Siding
- Built In1996
- StoriesArray
- ParkingDriveway, Garage, Garage Door Opener, Garage Faces Front, Kitchen Level, Level Driveway
- FeaturesPrivate Entrance, Private Yard, Rain Gutters
- ServicesHomeowners Association, Near Schools, Near Shopping, Park, Sidewalks, Street Lights
- UtilitiesCable Available, Electricity Available, Natural Gas Available, Sewer Available, Underground Utilities
- SewerPublic Sewer
- Lot DescriptionBack Yard, Creek On Lot, Front Yard, Landscaped, Wooded
- Lot Dimensions74x201x78x232
- Acres0.3622
Exterior Details
Listing Provided Courtesy Of: Keller Williams Realty Signature Partners 678-631-1700

This property information delivered from various sources that may include, but not be limited to, county records and the multiple listing service. Although the information is believed to be reliable, it is not warranted and you should not rely upon it without independent verification. Property information is subject to errors, omissions, changes, including price, or withdrawal without notice.
For issues regarding this website, please contact Eyesore at 678.692.8512.
Data Last updated on December 9, 2025 4:03pm



































































