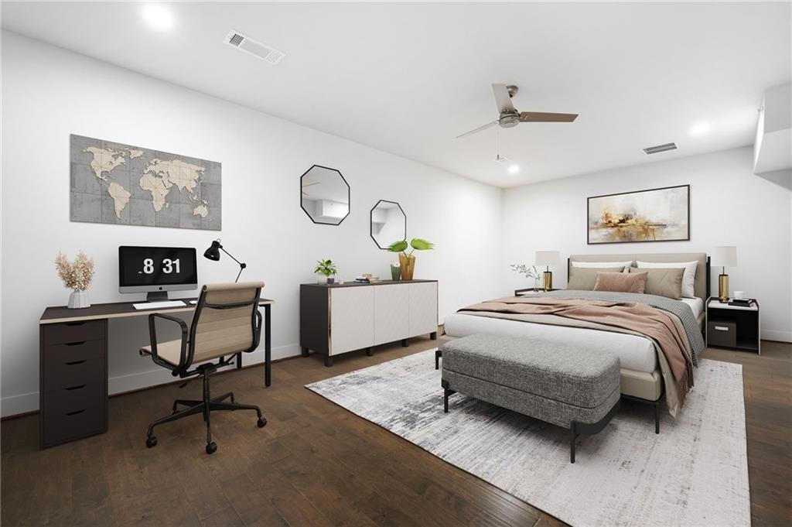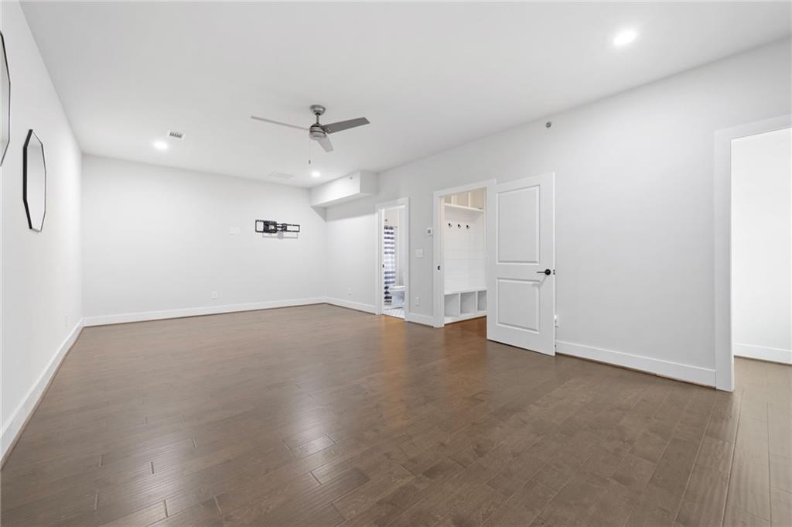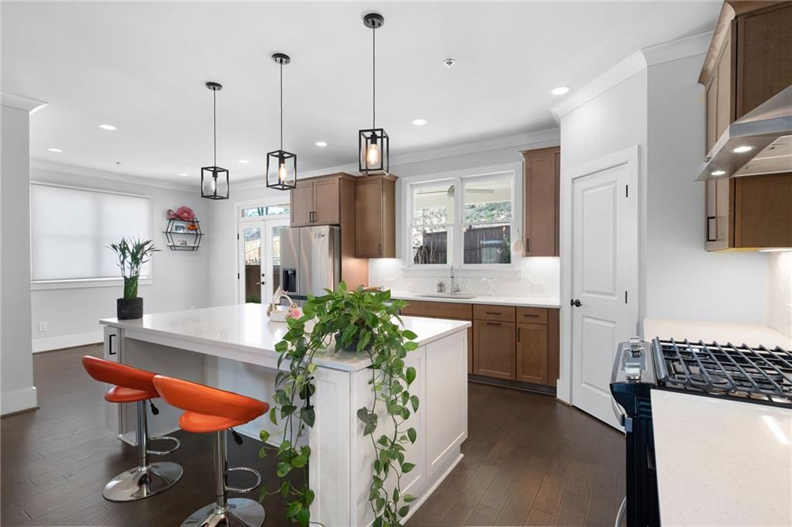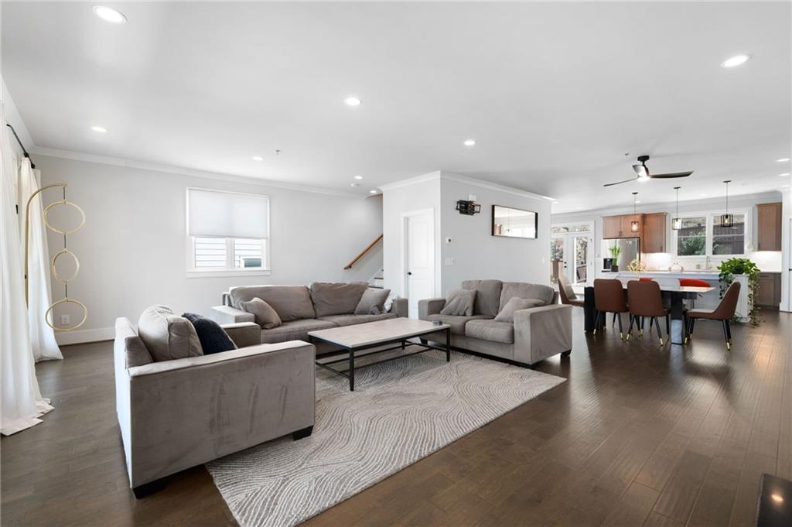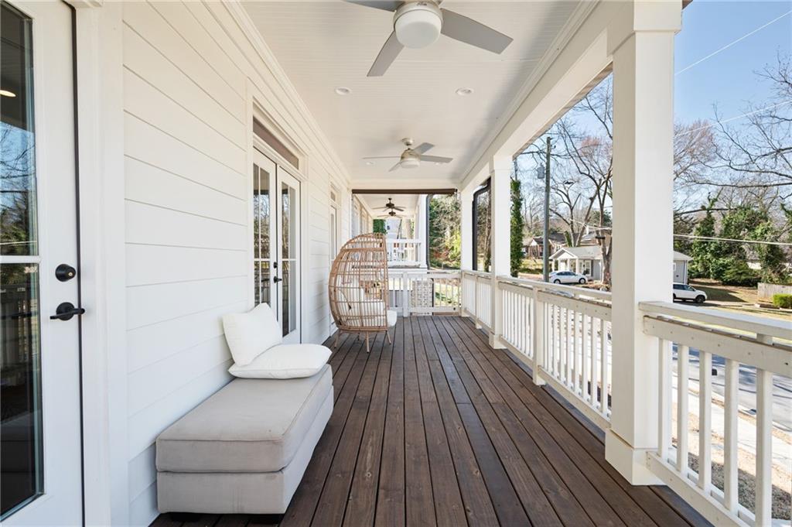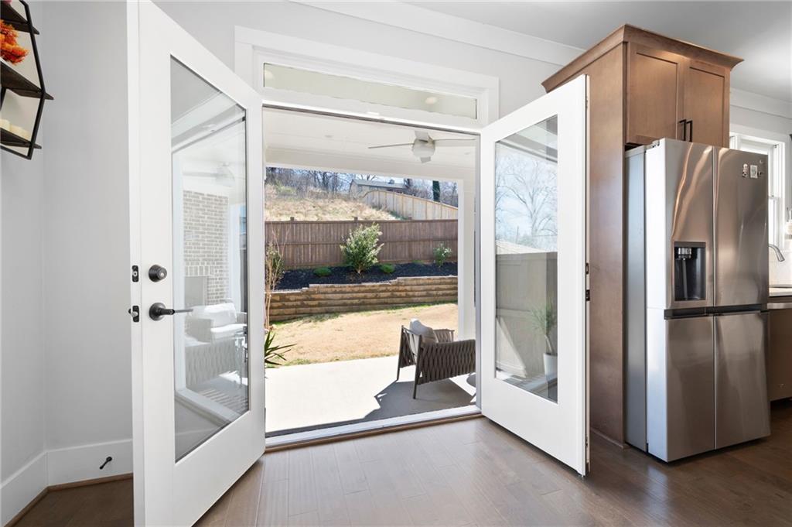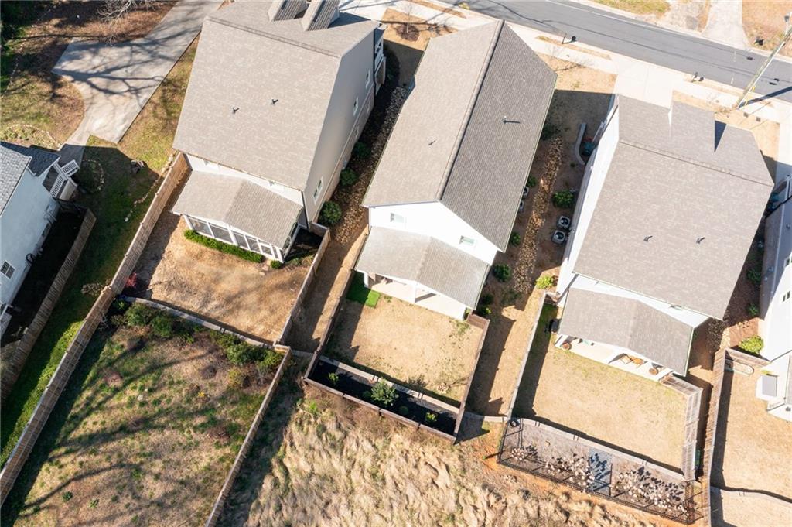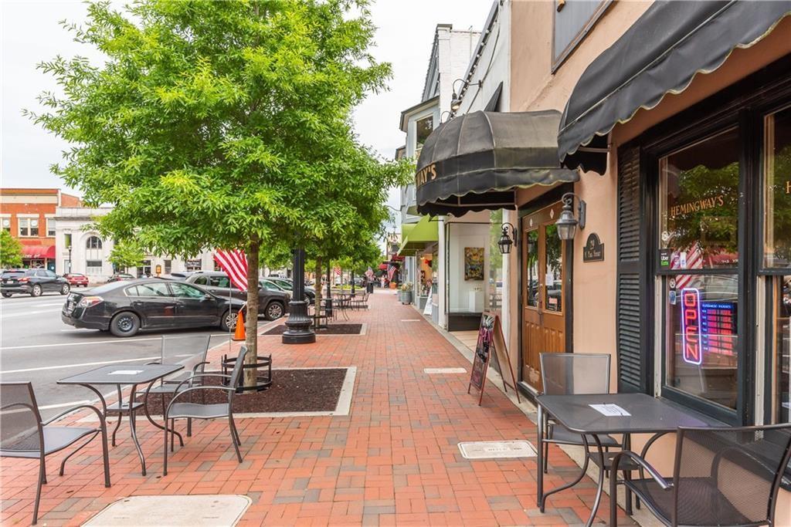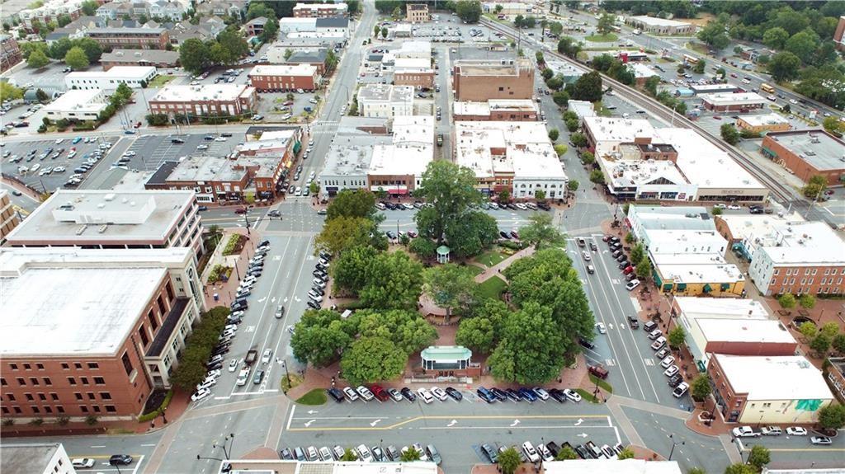140 Rigby Street NE
Marietta, GA 30060
$825,000
Your Dream Home Awaits in the Heart of Historic Marietta! Nestled just a short stroll from the charming Marietta Square, this exquisite three-story single-family home offers the perfect blend of historic allure and modern living. With 4 spacious bedrooms and 3.5 baths, this home is designed to provide comfort, style, and convenience at every turn. Step inside to find gleaming hardwood floors throughout, complemented by high-end finishes, extensive trim work, and a framed elevator shaft for future installation. The entry level features a versatile flex room, ideal for use as a bedroom, office, or a combination of both, complete with a full bath. The heart of the home is the open-concept main level, where a gourmet kitchen, large dining area, and a bright, airy family room with a cozy fireplace come together to create the ultimate space for entertaining. French doors lead from the kitchen to a covered patio with a fireplace that overlooks the private fenced backyard, perfect place for relaxing outdoors, while a full-length balcony at the front offers an additional space to enjoy the neighborhood. Retreat to the top level, dedicated to rest and relaxation. The luxurious primary suite boasts dual closets and a spa-like bath with a separate soaking tub and oversized shower. Two additional generously sized bedrooms, another full bath, and a spacious laundry room complete the upper level. This home is a perfect combination of modern upgrades and timeless charm, all within walking distance of local restaurants, theaters, boutique shops, farmers markets, and vibrant outdoor events. Experience the best of both worlds in this beautifully designed home—where comfort, style, and location come together seamlessly. No HOA !!!
- SubdivisionHistoric Marietta
- Zip Code30060
- CityMarietta
- CountyCobb - GA
Location
- ElementaryWest Side - Cobb
- JuniorMarietta
- HighMarietta
Schools
- StatusPending
- MLS #7537027
- TypeResidential
MLS Data
- Bedrooms4
- Bathrooms3
- Half Baths1
- Bedroom DescriptionOversized Master
- RoomsBasement, Den, Great Room
- BasementDriveway Access, Exterior Entry, Finished, Finished Bath, Interior Entry
- FeaturesCrown Molding, Entrance Foyer, High Ceilings 10 ft Main, His and Hers Closets, Walk-In Closet(s)
- KitchenBreakfast Bar, Cabinets Stain, Kitchen Island, Pantry Walk-In, Stone Counters, View to Family Room
- AppliancesDishwasher, Disposal, Gas Cooktop, Gas Range, Gas Water Heater, Microwave, Range Hood, Refrigerator
- HVACAttic Fan, Ceiling Fan(s), Central Air, Zoned
- Fireplaces2
- Fireplace DescriptionFamily Room, Gas Log, Gas Starter, Outside
Interior Details
- StyleCraftsman
- ConstructionCement Siding, Frame
- Built In2021
- StoriesArray
- ParkingAttached, Garage, Garage Door Opener, Garage Faces Front
- FeaturesBalcony, Private Entrance, Private Yard
- UtilitiesCable Available, Electricity Available, Natural Gas Available, Phone Available, Sewer Available, Underground Utilities, Water Available
- SewerPublic Sewer
- Lot DescriptionBack Yard, Front Yard, Landscaped, Level, Private, Sprinklers In Front
- Lot Dimensionsx
- Acres0.193
Exterior Details
Listing Provided Courtesy Of: Atlanta Communities 770-240-2004

This property information delivered from various sources that may include, but not be limited to, county records and the multiple listing service. Although the information is believed to be reliable, it is not warranted and you should not rely upon it without independent verification. Property information is subject to errors, omissions, changes, including price, or withdrawal without notice.
For issues regarding this website, please contact Eyesore at 678.692.8512.
Data Last updated on April 18, 2025 2:33pm





