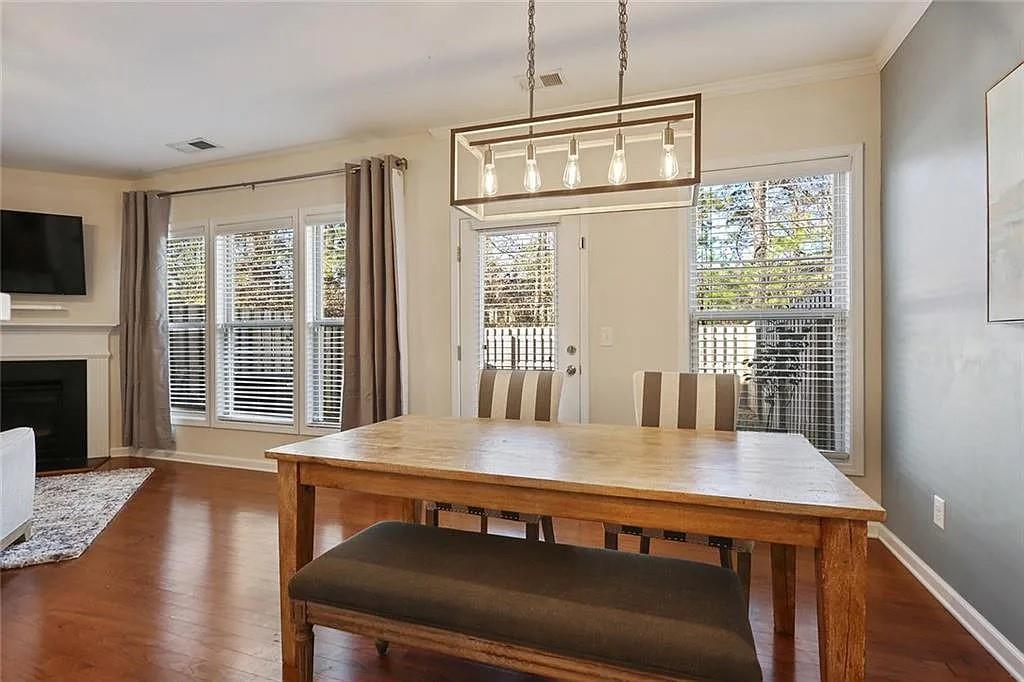1460 FairCrest Lane
Alpharetta, GA 30004
$457,000
Welcome to your dream home in the sought-after Hanover Pointe community! This beautiful east-facing home boasts a bright and perfect blend of modern comfort, ideally located near top-rated schools, Halcyon, Big Creek Parkway, Avalon, and GA-400. Step inside and be greeted by a spacious, open-concept living area, featuring gleaming hardwood floors and a light-filled kitchen with stainless steel appliances, granite countertops, and stylish fixtures. The inviting family room, complete with a cozy fireplace and built-ins, flows seamlessly from the dining area. Recently installed plush new carpet enhances the comfort of the upstairs, where you'll find three generously sized bedrooms, including a luxurious owner’s suite with a walk-in closet and en-suite bathroom. The versatile upstairs loft offers endless possibilities as a media room, office, or playroom. Enjoy outdoor living on your private patio and fenced backyard, perfect for entertaining or relaxing. Tech-savvy features like a Nest thermostat and Ring doorbell add modern convenience. Hanover Pointe boasts exceptional amenities, including two swimming pools, two play areas, four tennis courts, and a community center. With easy access to major thoroughfares, top-rated Forsyth County schools, and a two-car garage, this home truly has it all.
- SubdivisionHanover Pointe
- Zip Code30004
- CityAlpharetta
- CountyForsyth - GA
Location
- ElementaryBrandywine
- JuniorDeSana
- HighDenmark High School
Schools
- StatusActive Under Contract
- MLS #7537137
- TypeCondominium & Townhouse
MLS Data
- Bedrooms3
- Bathrooms2
- Half Baths1
- Bedroom DescriptionOversized Master
- RoomsLoft
- FeaturesEntrance Foyer 2 Story, High Ceilings 9 ft Lower, High Speed Internet, Smart Home
- KitchenCabinets Stain, Pantry, Stone Counters, View to Family Room
- AppliancesDishwasher, Disposal, Dryer, Gas Range, Gas Water Heater, Microwave, Refrigerator, Self Cleaning Oven, Washer
- HVACCeiling Fan(s), Central Air, Zoned
- Fireplaces1
- Fireplace DescriptionGreat Room
Interior Details
- StyleTownhouse
- ConstructionBrick Front
- Built In2011
- StoriesArray
- ParkingGarage, Kitchen Level
- FeaturesPrivate Yard
- ServicesClubhouse, Homeowners Association, Near Schools, Near Trails/Greenway, Playground, Pool, Tennis Court(s)
- UtilitiesCable Available, Electricity Available, Natural Gas Available, Phone Available, Sewer Available
- SewerPublic Sewer
- Lot DescriptionBack Yard, Landscaped, Level, Private
- Acres0.07
Exterior Details
Listing Provided Courtesy Of: Dream Realty Group, LLC. 678-480-5245

This property information delivered from various sources that may include, but not be limited to, county records and the multiple listing service. Although the information is believed to be reliable, it is not warranted and you should not rely upon it without independent verification. Property information is subject to errors, omissions, changes, including price, or withdrawal without notice.
For issues regarding this website, please contact Eyesore at 678.692.8512.
Data Last updated on August 22, 2025 11:53am


























