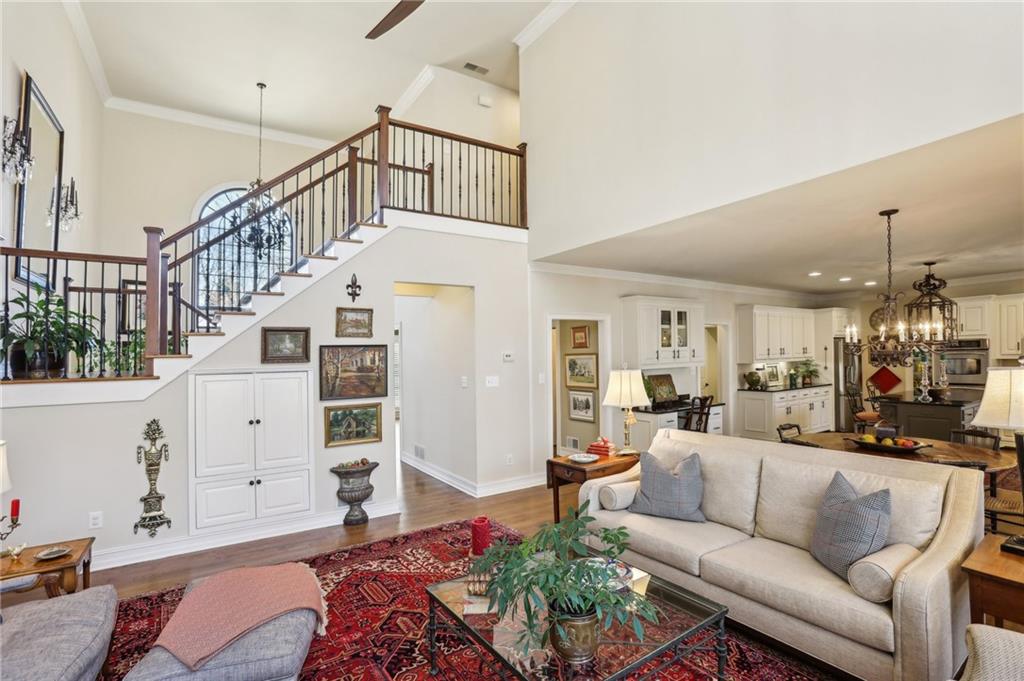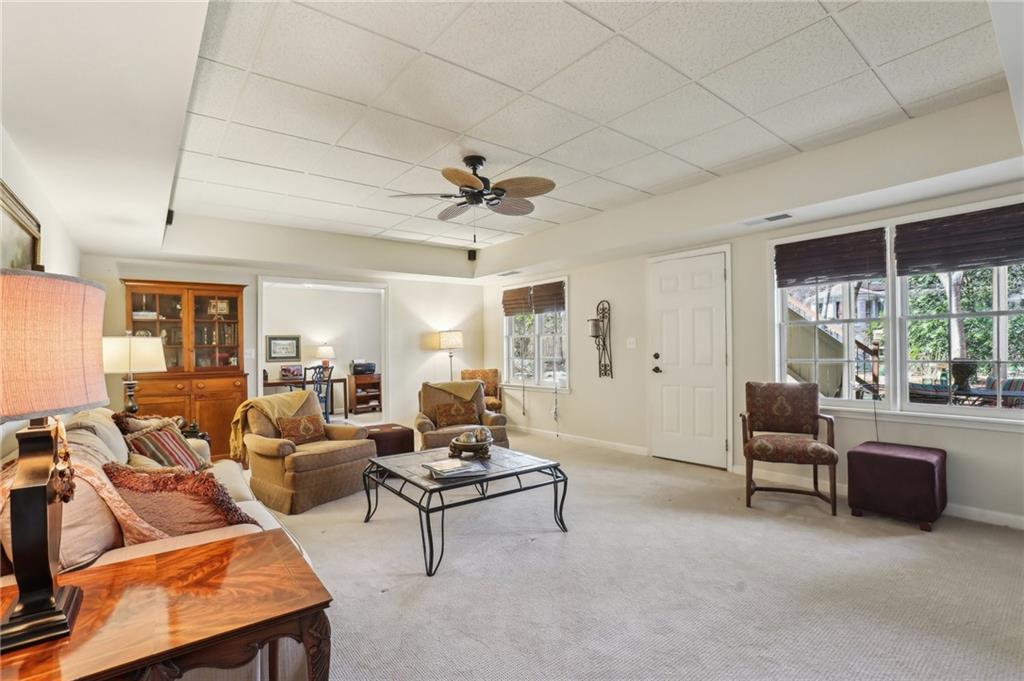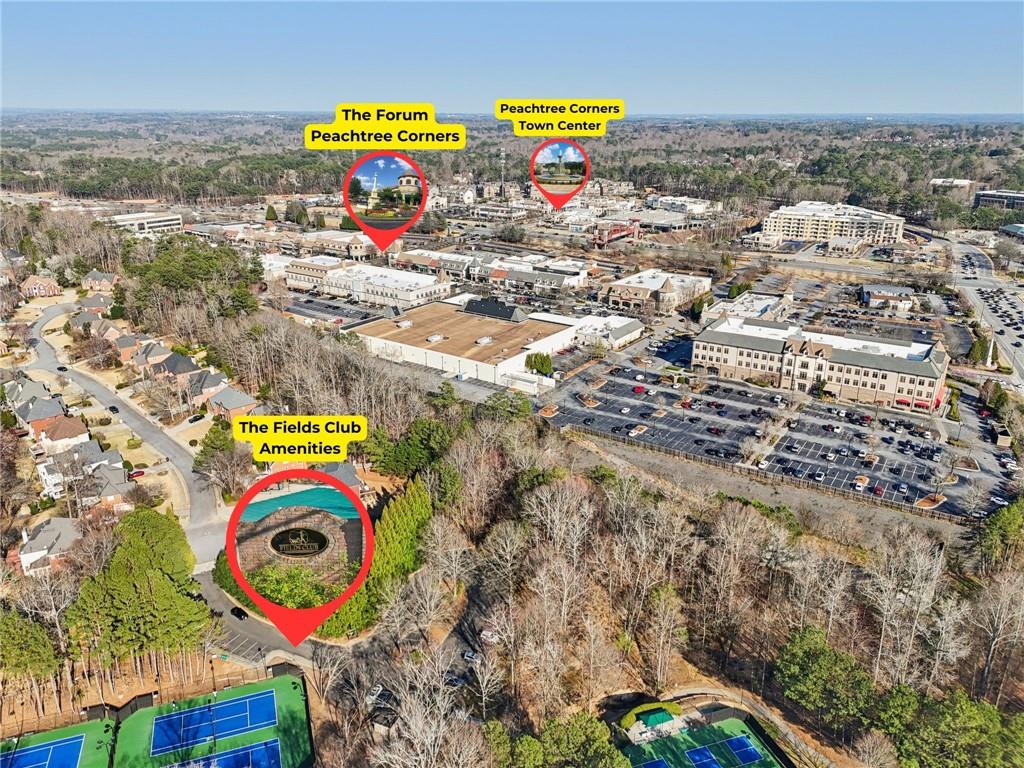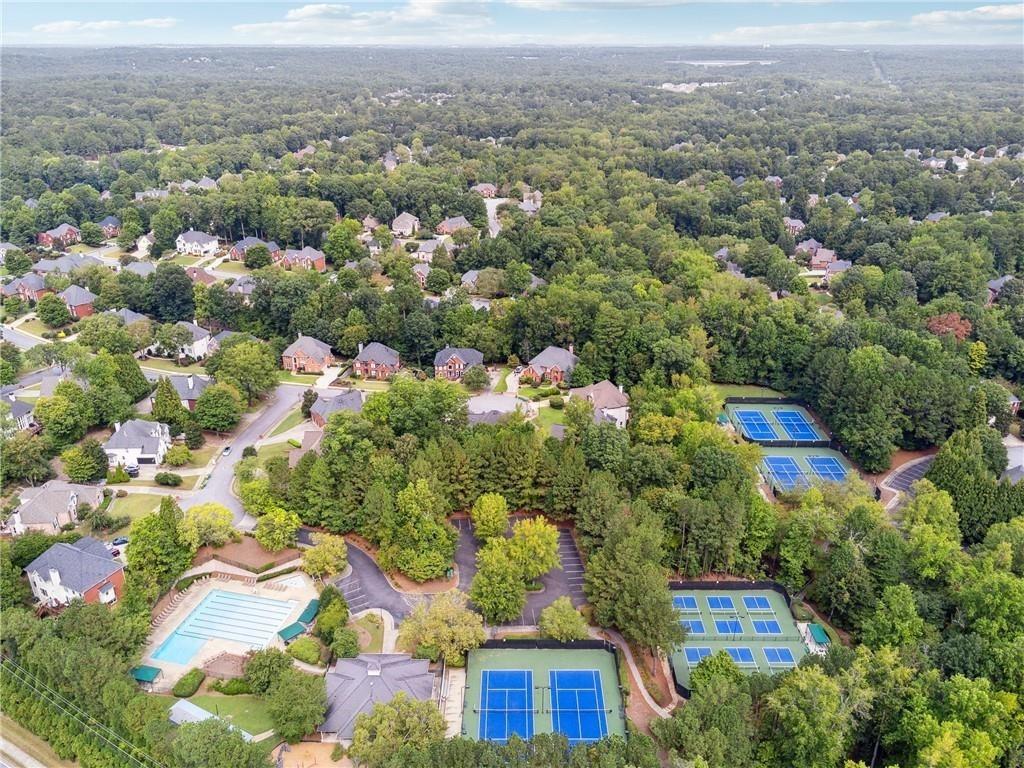5251 Edgerton Drive
Peachtree Corners, GA 30092
$950,000
Located in the heart of Peachtree Corners, in the desired community Amberfield. This stunning 4-bedroom home is filled with elegance and charm. The main level features a foyer with a grand staircase, formal living room area with a fireplace, spacious formal dining room, a Butler's Pantry with wet bar, formal and an oversized family room with soaring ceilings, large windows to let in natural light, and an additional fireplace. The open-concept kitchen has an eating area and is designed for both style and function, featuring a large island, double oven, Bosch dishwasher, cooktop, walk in pantry and ample cabinetry. There are also a staircase from the kitchen to the upstairs. The generously sized laundry room includes a sink and cabinets for storage. From the kitchen /family room area step out to the peaceful settings on the screened enclosed patio with tongue and groove ceiling, tile floors and a with a beautiful fireplace that is perfect for year-round relaxation and entertaining. This is the perfect additional living space to enjoy morning coffee or watch a ballgame on TV. The open deck is great for grilling and there is also a gas line for a grill. Upstairs, all bedrooms are generously sized, including a luxurious primary suite with separate his-and- walk-in closets. The bath has a Roman jetted tub, frameless glass shower and his and her sinks. There is an additional ensuite bedroom with private bath and two more bedrooms and a third bath. The daylight terrace level offers versatility with two finished rooms, ideal for an office and media room, plus abundant unfinished space, already stubbed for a future bathroom and waiting for you to finish. Walk out to a delightful patio and enjoy the large backyard with plenty of shade trees. Additional features include a two-car garage with epoxy flooring and a beautifully landscaped backyard with exceptional curb appeal. Beyond the home, the Amberfield community offers an unparalleled lifestyle with premier amenities, including two Junior Olympic size pools, 16 lighted courts for tennis, a clubhouse, and recreational facilities for basketball, pickleball, baseball, and soccer. . The community offers walking and jogging trails along the Chattahoochee River. The neighborhood hosts regular social gatherings, fostering a true sense of community. As a resident member, you'll have access to The Fields Club and River Club amenities, premier recreational facilities known for their exceptional swim and tennis programs. Located near top-rated public schools including the Paul Duke STEM High School and several prestigious private schools. Within walking distance to The Forum and Town Center for shopping and dining. Close to the YMCA, Simpsonwood Park, Jones Bridge Park and Holcomb Bridge Park. This home delivers the perfect blend of luxury, comfort, and convenience in a vibrant community. Don’t miss this rare opportunity to own a home in an unbeatable location!
- SubdivisionAmberfield
- Zip Code30092
- CityPeachtree Corners
- CountyGwinnett - GA
Location
- ElementarySimpson
- JuniorPinckneyville
- HighNorcross
Schools
- StatusActive Under Contract
- MLS #7537257
- TypeResidential
MLS Data
- Bedrooms4
- Bathrooms3
- Half Baths1
- Bedroom DescriptionOversized Master
- RoomsBasement, Den, Office
- BasementDaylight, Full, Partial, Walk-Out Access
- FeaturesCrown Molding, Double Vanity, Entrance Foyer 2 Story, His and Hers Closets, Recessed Lighting, Tray Ceiling(s), Vaulted Ceiling(s), Walk-In Closet(s), Wet Bar
- KitchenBreakfast Bar, Kitchen Island, Pantry, Pantry Walk-In
- AppliancesDishwasher, Disposal, Double Oven, Electric Cooktop, Microwave, Self Cleaning Oven
- HVACCeiling Fan(s), Central Air
- Fireplaces3
- Fireplace DescriptionFamily Room, Gas Log, Living Room, Outside
Interior Details
- StyleTraditional
- ConstructionStucco
- Built In1993
- StoriesArray
- ParkingGarage, Garage Faces Front, Kitchen Level, Level Driveway
- ServicesClubhouse, Homeowners Association, Near Schools, Near Shopping, Near Trails/Greenway, Pickleball, Playground, Pool, Sidewalks, Street Lights, Swim Team, Tennis Court(s)
- UtilitiesCable Available, Electricity Available, Natural Gas Available, Sewer Available, Water Available
- SewerPublic Sewer
- Lot DescriptionBack Yard, Front Yard, Landscaped, Sprinklers In Front, Sprinklers In Rear
- Lot Dimensions87 x 153 x 87 x 153
- Acres0.29
Exterior Details
Listing Provided Courtesy Of: Keller Williams Realty Community Partners 678-341-7400

This property information delivered from various sources that may include, but not be limited to, county records and the multiple listing service. Although the information is believed to be reliable, it is not warranted and you should not rely upon it without independent verification. Property information is subject to errors, omissions, changes, including price, or withdrawal without notice.
For issues regarding this website, please contact Eyesore at 678.692.8512.
Data Last updated on February 20, 2026 5:35pm








































































