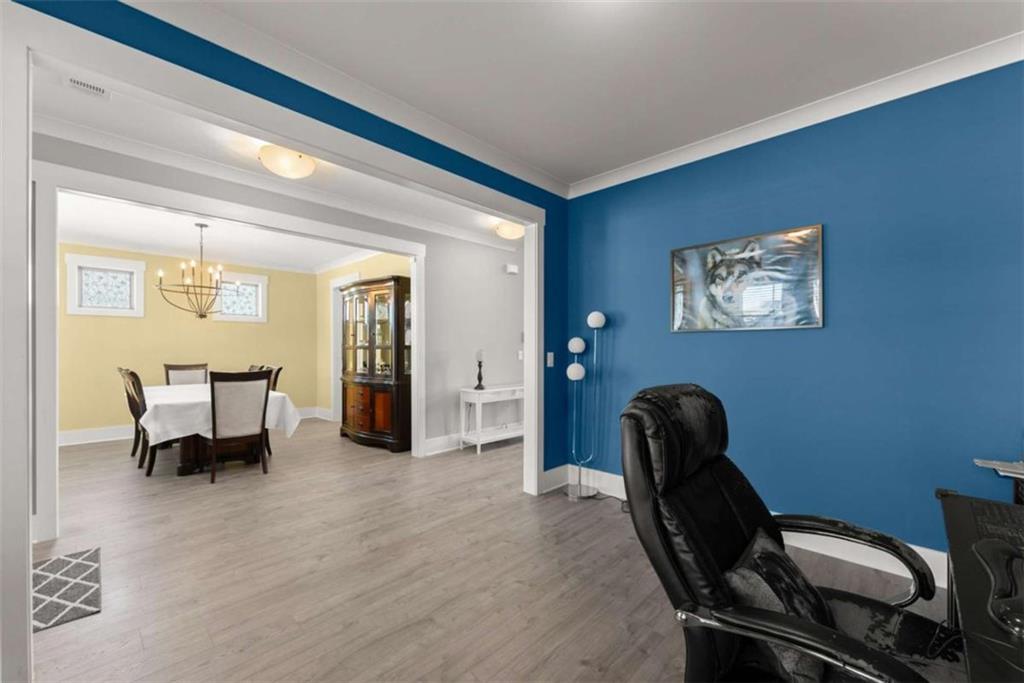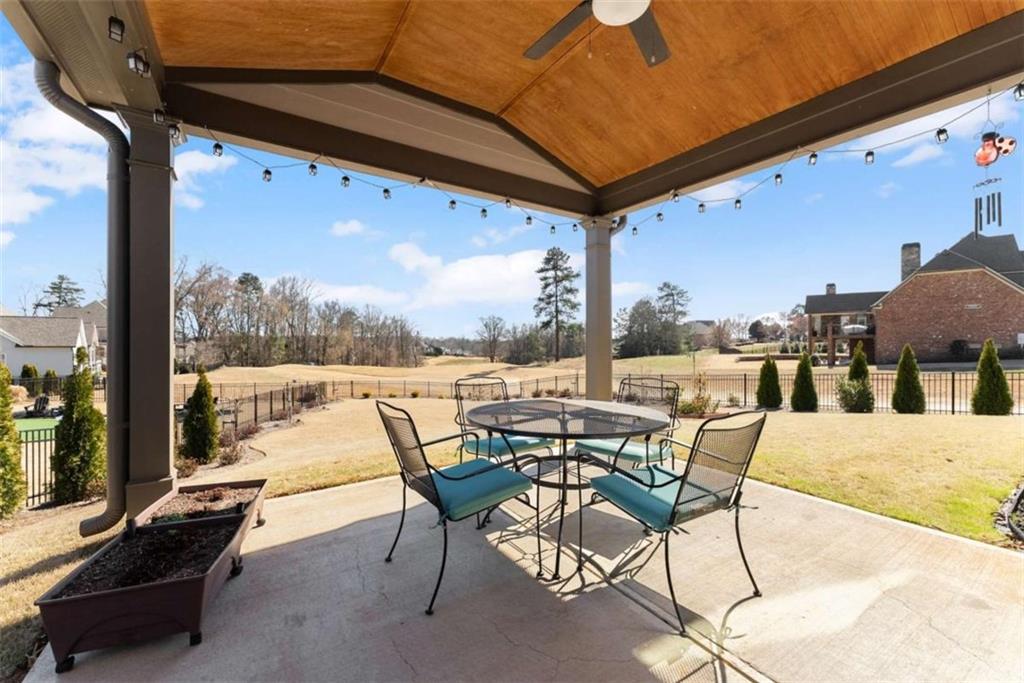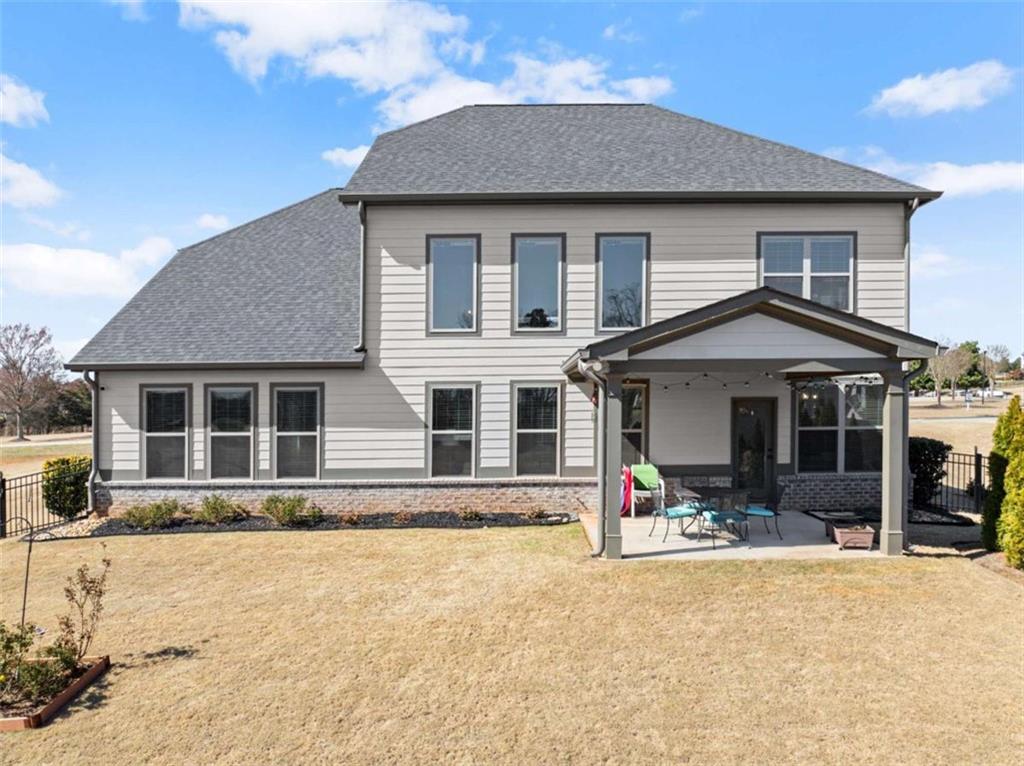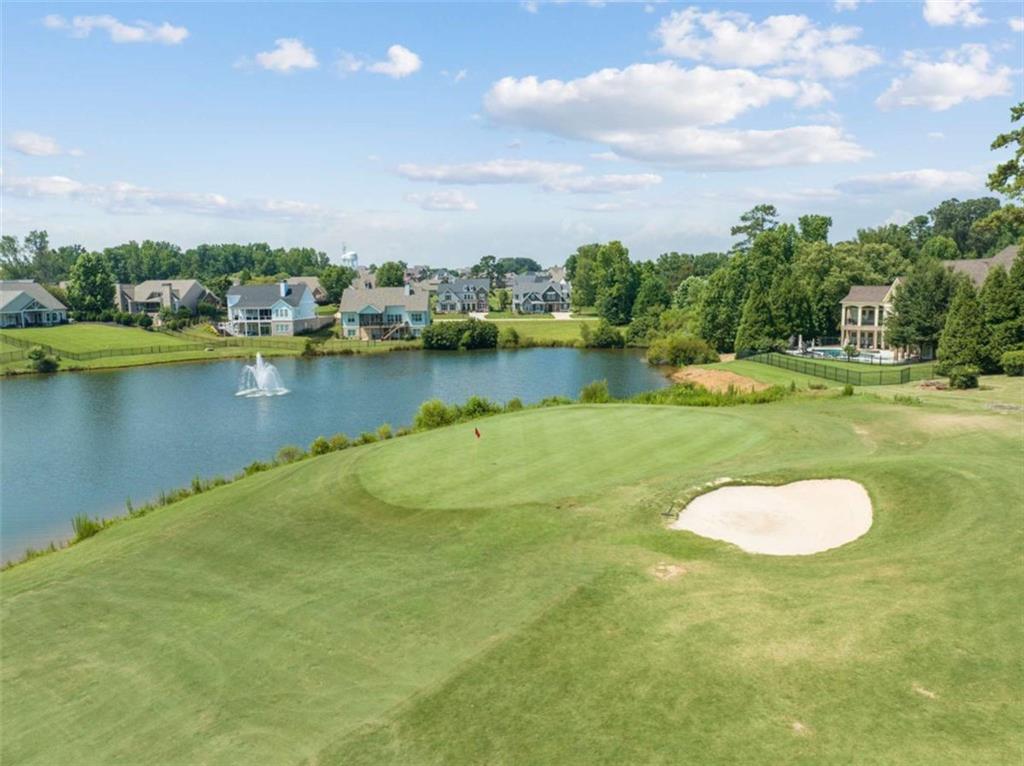2021 Cotton Gin Row
Jefferson, GA 30549
$779,900
Welcome to this sprawling 5-bedroom, 3.5-bathroom estate that offers over 4,500 square feet of luxurious living space, thoughtfully designed for comfort, convenience, and style. Nestled in a prestigious golf community, this home offers breathtaking views of the 18th fairway and is just steps away from world-class amenities. As you step through the front door, you are immediately welcomed by an elegant formal dining room-perfect for hosting gatherings-and a flex space that can serve as an office, study, or formal sitting room. The grand entrance leads you into the breathtaking two-story family room, featuring soaring ceilings, expansive windows, and automatic sunshades on the upper windows that help regulate light and temperature while maintaining an unobstructed view. The heart of the home is the chef's kitchen, designed for both function and beauty. Here, you'll find an oversized island, a sought-after gas cooktop, ample counter space, custom cabinetry, and a butler's pantry that offers additional storage and prep space. A cozy breakfast room sits just off the kitchen, providing a casual dining area with easy access to the covered patio, where you can unwind while enjoying the stunning golf course views. The expansive main-floor primary suite is a true sanctuary, featuring a spa-like ensuite with a massive walk-in shower, dual vanities, and high-end finishes. The walk-in master closet is nothing short of spectacular, with direct access to the oversized laundry room, which then flows effortlessly into the mudroom. This thoughtful layout offers ultimate convenience, eliminating the need to walk across the house for laundry or storage. Upstairs, you'll find four additional bedrooms, offering ample space for family, guests, or even a second office. Two of the bedrooms share a Jack-and-Jill bathroom, while another bedroom features a private ensuite-ideal for visitors or an older child needing extra privacy. The large loft area provides a perfect secondary living space, playroom, or media room. One of the upstairs bedrooms is exceptionally spacious, spanning the entire length of the oversized 3.5-car garage (equivalent to a 4-car garage). This bonus room is currently used as a classroom space but can easily transform into a recreation room, home gym, movie theater, or game room. Step outside to your covered patio, where you can sip your morning coffee or entertain guests while taking in unobstructed views down the 18th fairway. The outdoor space offers plenty of potential for adding a custom fire pit, outdoor kitchen, or extended seating area. Beyond the home itself, the community is truly exceptional, offering resort-style amenities just a short walk or golf cart ride away. Residents enjoy access to a private golf course and practice facility, fine dining and clubhouse access, a tennis and pickleball complex, an Olympic-sized pool with cabanas, a community event center, and more than 50 neighborhood groups and clubs for all interests. Families will love the top-rated school district, featuring a brand-new high school and a private golf cart path leading directly to the middle and elementary schools, meaning you never have to sit in a carpool line again. This home offers not just a place to live, but a lifestyle to love. Don't miss your chance to own this spectacular property in one of the most highly sought-after communities. Schedule your private tour today!
- SubdivisionTraditions of Braselton
- Zip Code30549
- CityJefferson
- CountyJackson - GA
Location
- ElementaryGum Springs
- JuniorWest Jackson
- HighJackson County
Schools
- StatusPending
- MLS #7537277
- TypeResidential
MLS Data
- Bedrooms5
- Bathrooms3
- Half Baths1
- Bedroom DescriptionMaster on Main, Oversized Master
- RoomsBonus Room, Family Room, Great Room - 2 Story, Loft, Media Room
- FeaturesBeamed Ceilings, Bookcases, Double Vanity, High Ceilings, High Ceilings 9 ft Lower, High Ceilings 9 ft Main, High Ceilings 9 ft Upper, High Speed Internet, Vaulted Ceiling(s), Walk-In Closet(s)
- KitchenBreakfast Room, Cabinets White, Eat-in Kitchen, Kitchen Island, Pantry Walk-In, Solid Surface Counters, View to Family Room
- AppliancesDishwasher, Disposal, Double Oven, Microwave, Refrigerator
- HVACCeiling Fan(s), Central Air
- Fireplaces1
- Fireplace DescriptionGas Log, Living Room
Interior Details
- StyleCraftsman
- ConstructionBrick, Cement Siding, Stone
- Built In2022
- StoriesArray
- ParkingGarage, Garage Door Opener, Kitchen Level
- FeaturesPrivate Entrance, Rain Gutters
- ServicesClubhouse, Fitness Center, Golf, Homeowners Association, Lake, Near Schools, Near Shopping, Playground, Pool, Sidewalks, Street Lights, Tennis Court(s)
- UtilitiesCable Available, Electricity Available, Phone Available, Sewer Available, Underground Utilities, Water Available
- SewerPublic Sewer
- Lot DescriptionLevel
- Acres0.37
Exterior Details
Listing Provided Courtesy Of: Virtual Properties Realty.com 770-495-5050

This property information delivered from various sources that may include, but not be limited to, county records and the multiple listing service. Although the information is believed to be reliable, it is not warranted and you should not rely upon it without independent verification. Property information is subject to errors, omissions, changes, including price, or withdrawal without notice.
For issues regarding this website, please contact Eyesore at 678.692.8512.
Data Last updated on April 12, 2025 11:19am


































































