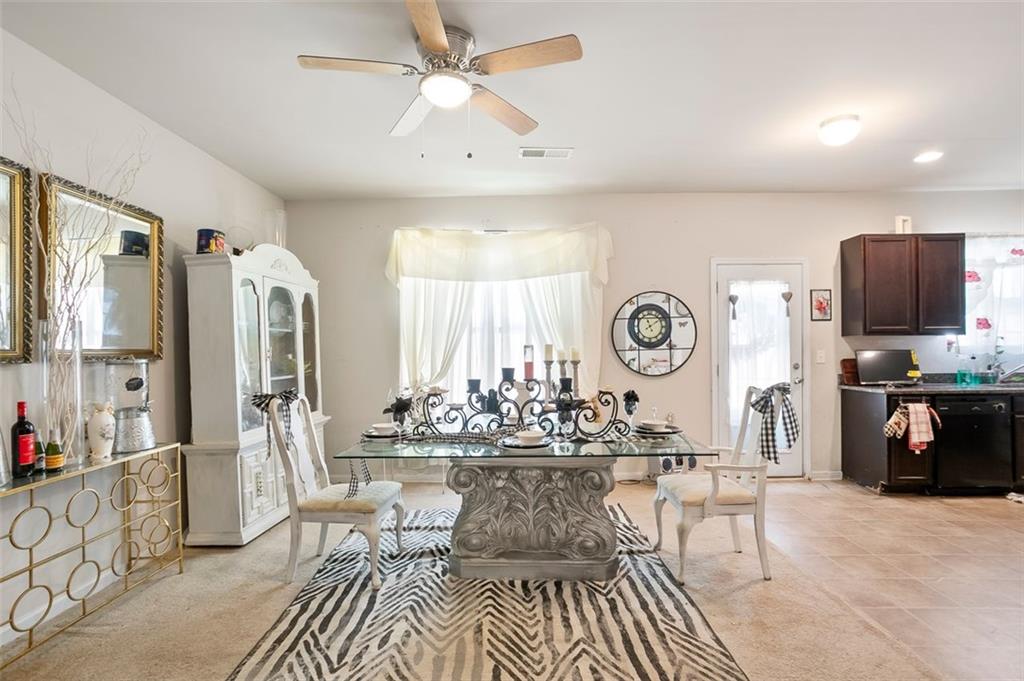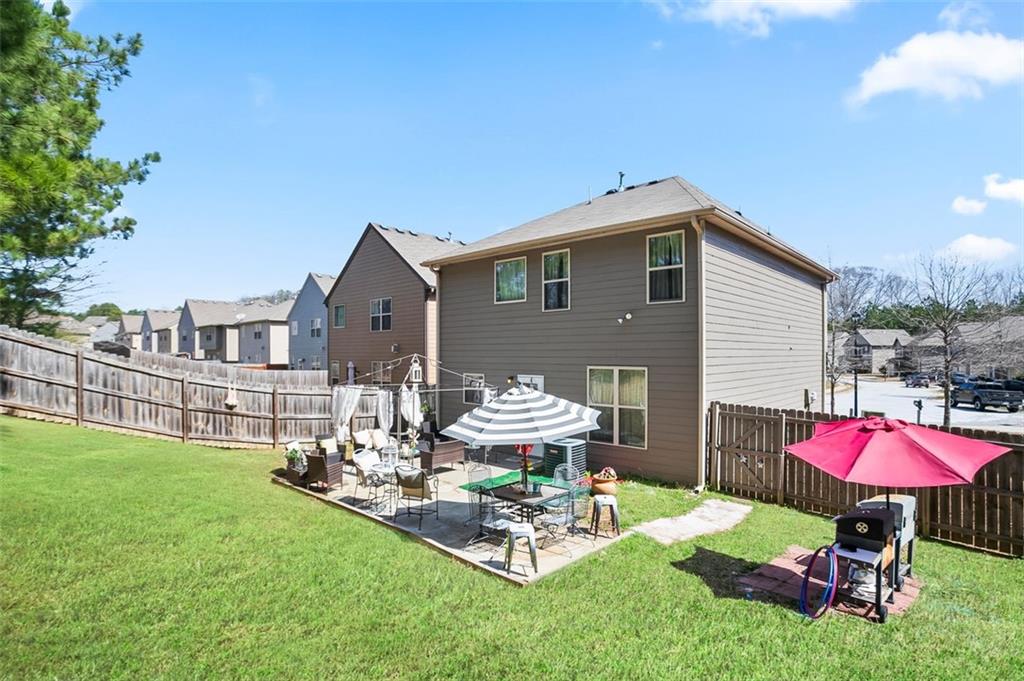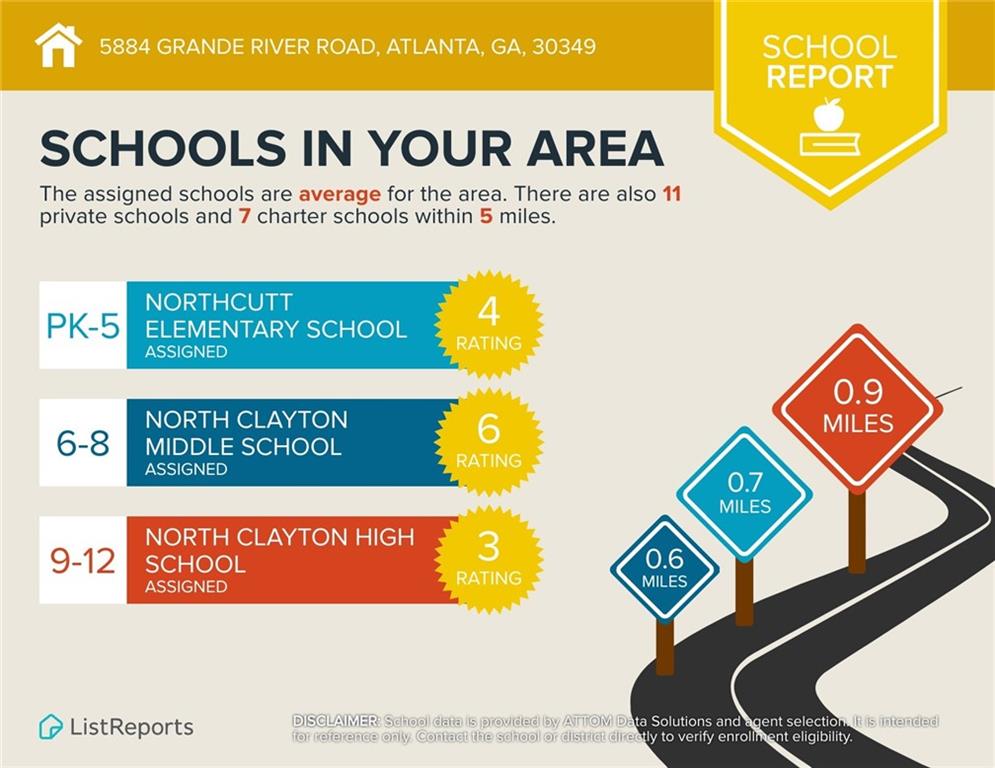5884 Grande River Road
Atlanta, GA 30349
$365,000
Location and Amenities, What more do you need! Stunning 3-Bedroom Home with a Private Backyard & Amazing Amenities Don’t miss this beautiful 3-bedroom, 2.5-bath home located in a highly desirable community with fantastic amenities, including a pool, playground, clubhouse, and sidewalks! Step inside to an open floor plan designed for modern living. The spacious main living area features a cozy fireplace, perfect for relaxing evenings. The gourmet kitchen boasts a large island, granite countertops, and plenty of cabinet space—ideal for cooking and entertaining. Upstairs, the spacious primary suite offers a luxurious en-suite bath with a double vanity, separate shower, soaking tub, and a walk-in closet. The oversized secondary bedrooms also feature large closets, providing ample storage. Outside, enjoy your extended back patio, perfect for outdoor dining or gatherings. The private, wooded backyard is fully enclosed with a wooden privacy fence, creating a serene retreat. Located just minutes from Hartsfield-Jackson Airport with easy interstate access, this home is perfect for commuters. Don’t wait—schedule your showing today!
- SubdivisionRivers Station
- Zip Code30349
- CityAtlanta
- CountyClayton - GA
Location
- ElementaryNorthcutt
- JuniorNorth Clayton
- HighNorth Clayton
Schools
- StatusActive
- MLS #7537385
- TypeResidential
- SpecialSold As/Is
MLS Data
- Bedrooms3
- Bathrooms2
- Half Baths1
- Bedroom DescriptionOversized Master
- RoomsLaundry, Kitchen
- FeaturesHigh Ceilings 9 ft Main, Vaulted Ceiling(s), Walk-In Closet(s)
- KitchenBreakfast Bar, Cabinets Stain, Stone Counters, Kitchen Island, Pantry
- AppliancesRefrigerator, Gas Range, Gas Water Heater, Microwave, Dishwasher
- HVACCeiling Fan(s), Central Air, Zoned
- Fireplaces1
- Fireplace DescriptionFactory Built, Gas Starter, Gas Log, Insert, Family Room
Interior Details
- StyleTraditional
- ConstructionBrick Front, Cement Siding
- Built In2016
- StoriesArray
- PoolIn Ground
- ParkingAttached, Driveway, Garage, Garage Faces Front, Kitchen Level
- FeaturesPrivate Yard
- ServicesClubhouse, Curbs, Homeowners Association, Park, Playground, Sidewalks, Street Lights, Near Public Transport, Near Schools, Near Shopping, Pool
- UtilitiesCable Available, Electricity Available, Natural Gas Available, Phone Available, Sewer Available, Underground Utilities, Water Available
- SewerPublic Sewer
- Lot DescriptionBack Yard, Level, Wooded, Private
- Lot Dimensions56x100x31x100
- Acres0.124
Exterior Details
Listing Provided Courtesy Of: S & S Homes Realty West, LLC 678-647-3150

This property information delivered from various sources that may include, but not be limited to, county records and the multiple listing service. Although the information is believed to be reliable, it is not warranted and you should not rely upon it without independent verification. Property information is subject to errors, omissions, changes, including price, or withdrawal without notice.
For issues regarding this website, please contact Eyesore at 678.692.8512.
Data Last updated on April 28, 2025 12:33am


































