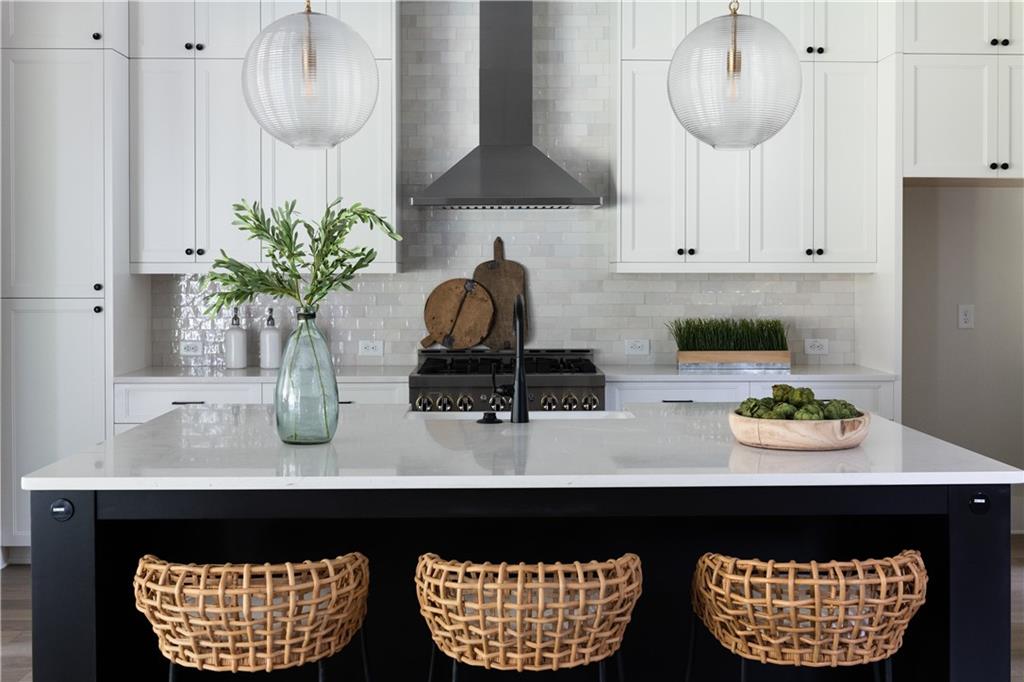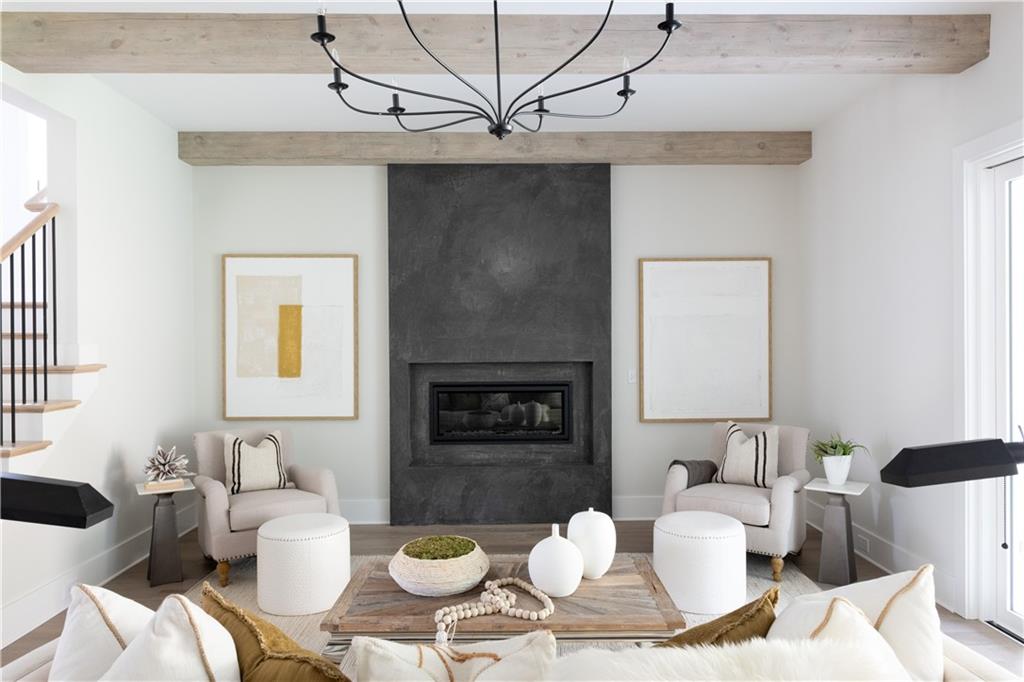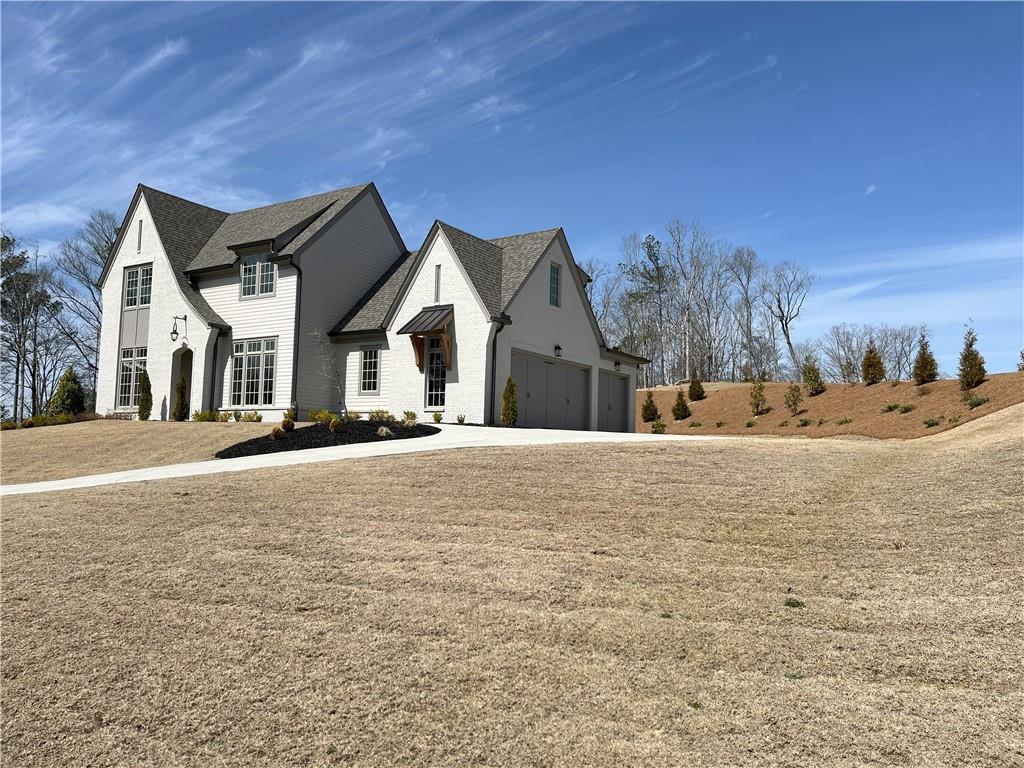64 Telfair Court
Acworth, GA 30101
$1,092,500
Experience the ultimate in luxury living with this new custom home by Elevation Building Company, thoughtfully designed by the renowned Frazier Home Design. Set on a sprawling 0.97-acre lot, this stunning contemporary residence offers a rare opportunity for a walk-out pool and a private outdoor oasis. Every detail of this architectural masterpiece blends modern elegance with timeless sophistication. Inside, the gourmet kitchen is a chef’s dream, featuring: Sleek Quartz countertops 36" JennAir gas range ASKO dishwasher SHARP 24" microwave drawer Custom floor-to-ceiling cabinetry Expansive island, ideal for entertaining or casual meals The kitchen opens to a spacious family room anchored by a striking modern fireplace and panoramic corner sliding doors, offering seamless indoor-outdoor living and stunning backyard views. The primary suite is a true retreat, complete with: Spa-inspired ensuite bath Freestanding soaking tub Dual vanities Oversized walk-in shower Private views of the serene backyard Additional highlights include: Versatile bonus room — perfect as a media room, home gym, or playroom Generously sized bedrooms with large walk-in closets 3-car garage with 220V EV outlet 6" White Oak floors throughout Lincoln Aluminum Clad windows Spray foam insulation Under-cabinet lighting Smart home security system Built-in pest control system Soft-close custom cabinetry 100% James Hardie siding Nestled in the prestigious, gated Governors Towne Club, residents enjoy resort-style amenities, including golf, tennis, spa, gym, fine dining, and a pool with tiki bar. Athletic membership initiation fee is included with the home.
- SubdivisionGovernors Towne Club
- Zip Code30101
- CityAcworth
- CountyPaulding - GA
Location
- ElementaryRoland W. Russom
- JuniorSammy McClure Sr.
- HighNorth Paulding
Schools
- StatusActive
- MLS #7537408
- TypeResidential
- SpecialOwner/Agent
MLS Data
- Bedrooms5
- Bathrooms4
- Half Baths1
- RoomsBonus Room
- FeaturesBeamed Ceilings, Crown Molding, High Ceilings 9 ft Upper, High Ceilings 10 ft Main, Smart Home, Walk-In Closet(s)
- KitchenKitchen Island, Pantry Walk-In, Solid Surface Counters, View to Family Room
- AppliancesDishwasher, Disposal, Gas Range, Microwave, Range Hood
- HVACCeiling Fan(s), Central Air
- Fireplaces2
- Fireplace DescriptionFamily Room, Outside
Interior Details
- StyleContemporary
- ConstructionBrick 4 Sides, Cement Siding, Spray Foam Insulation
- Built In2023
- StoriesArray
- ParkingAttached, Garage, Garage Faces Side
- FeaturesPrivate Yard
- ServicesClubhouse, Country Club, Fitness Center, Gated, Golf, Homeowners Association, Pickleball, Playground, Pool, Restaurant, Spa/Hot Tub, Tennis Court(s)
- UtilitiesCable Available, Electricity Available, Natural Gas Available, Sewer Available, Underground Utilities, Water Available
- SewerPublic Sewer
- Lot DescriptionBack Yard, Cul-de-sac Lot, Sprinklers In Front, Sprinklers In Rear
- Lot Dimensionsx
- Acres0.97
Exterior Details
Listing Provided Courtesy Of: HomeSmart 404-876-4901

This property information delivered from various sources that may include, but not be limited to, county records and the multiple listing service. Although the information is believed to be reliable, it is not warranted and you should not rely upon it without independent verification. Property information is subject to errors, omissions, changes, including price, or withdrawal without notice.
For issues regarding this website, please contact Eyesore at 678.692.8512.
Data Last updated on October 4, 2025 8:47am















































































