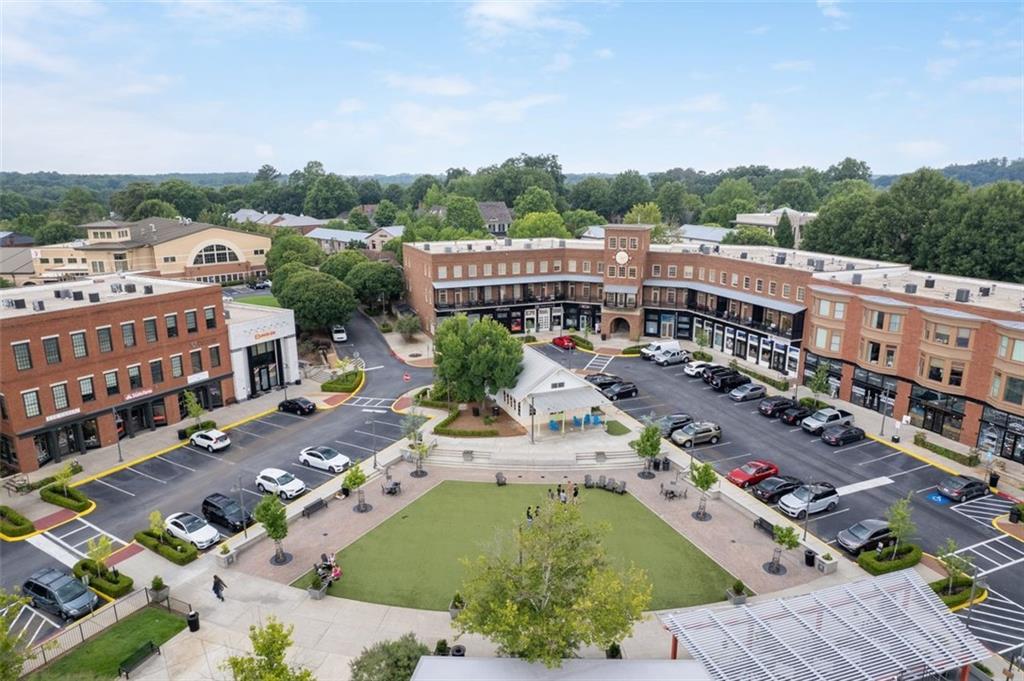7315 Cordery Road
Cumming, GA 30040
$1,499,000
Don’t miss this rare opportunity to build your dream home in one of Forsyth County’s most sought-after communities! Welcome to Vickery, Forsyth County’s premier live-work-play community, where timeless architecture meets modern convenience. At the heart of Vickery is Vickery Village, a vibrant hub featuring charming shops, diverse dining options, and a picturesque village green where you can enjoy a variety of events throughout the year, including farmers & artisan markets, and other community gatherings—all just steps from your door. This stunning new construction home offers a thoughtfully designed floor plan with exquisite designer-selected finishes. As a pre-sale opportunity, you have the unique ability to personalize selections at the design center to create your dream home. Designed for both comfort and sophistication, this home features a primary suite on the main level, along with a second main-level bedroom that offers the perfect space for a private home office or guest retreat. The chef’s kitchen is a culinary dream, complete with a 48” Wolf range and a scullery for additional prep and storage. The open-concept family and dining area boasts soaring 12-foot ceilings and flows seamlessly onto a covered porch, creating an ideal space for entertaining or unwinding. Upstairs, you’ll find three additional bedrooms, two full baths, a flexible loft space, and a private rec room with an optional wet bar, perfect for a media room or game space. A charming covered front porch adds to the home’s inviting curb appeal, welcoming you home to the unmatched lifestyle that Vickery has to offer. Experience the warmth of small-town living with the luxury of top-tier amenities. Designed to foster connection and an active lifestyle, Vickery offers resort-style amenities including a beach entry pool, tennis courts, pickleball courts, basketball court, playground, scenic ponds, and multiple common green spaces throughout the community. Seller incentive when using one of our preferred lenders. Builder deposit is 6% at time of contract.
- SubdivisionVickery
- Zip Code30040
- CityCumming
- CountyForsyth - GA
Location
- ElementaryVickery Creek
- JuniorVickery Creek
- HighWest Forsyth
Schools
- StatusActive
- MLS #7537504
- TypeResidential
MLS Data
- Bedrooms6
- Bathrooms4
- Half Baths1
- Bedroom DescriptionMaster on Main
- RoomsBonus Room, Loft
- FeaturesBeamed Ceilings, Disappearing Attic Stairs, Double Vanity, Entrance Foyer 2 Story, High Ceilings 9 ft Upper, High Ceilings 10 ft Main, His and Hers Closets, Low Flow Plumbing Fixtures, Tray Ceiling(s), Walk-In Closet(s)
- KitchenBreakfast Bar, Cabinets Stain, Kitchen Island, Pantry Walk-In, Solid Surface Counters, Stone Counters, View to Family Room
- AppliancesDishwasher, Disposal, Gas Range, Gas Water Heater, Microwave, Range Hood, Self Cleaning Oven
- HVACCeiling Fan(s), Central Air, Electric, Zoned
- Fireplaces1
- Fireplace DescriptionFactory Built, Family Room, Gas Log
Interior Details
- StyleCraftsman
- ConstructionCement Siding, Stone
- Built In2025
- StoriesArray
- ParkingAttached, Driveway, Garage, Garage Door Opener, Garage Faces Front, Kitchen Level, Level Driveway
- FeaturesRain Gutters
- ServicesFishing, Homeowners Association, Near Schools, Near Shopping, Near Trails/Greenway, Pickleball, Playground, Pool, Sidewalks, Street Lights, Swim Team, Tennis Court(s)
- UtilitiesUnderground Utilities
- SewerPublic Sewer
- Lot DescriptionBack Yard, Front Yard, Landscaped, Level, Sprinklers In Front, Sprinklers In Rear
- Lot Dimensionsx
- Acres0.16
Exterior Details
Listing Provided Courtesy Of: Coldwell Banker Realty 770-993-9200

This property information delivered from various sources that may include, but not be limited to, county records and the multiple listing service. Although the information is believed to be reliable, it is not warranted and you should not rely upon it without independent verification. Property information is subject to errors, omissions, changes, including price, or withdrawal without notice.
For issues regarding this website, please contact Eyesore at 678.692.8512.
Data Last updated on February 20, 2026 5:35pm






















