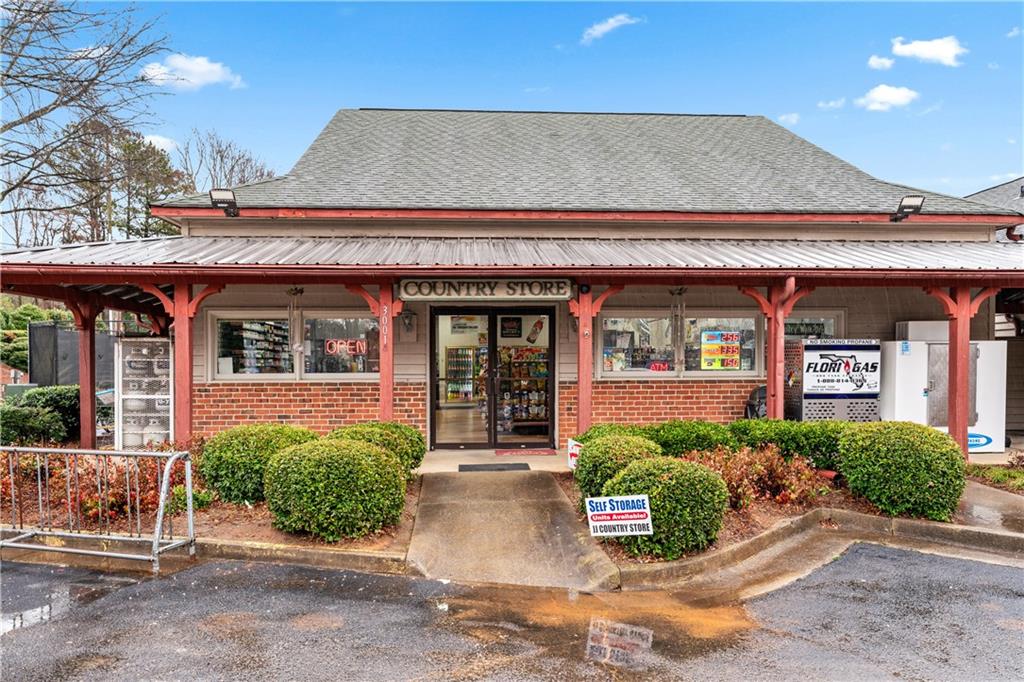3242 Country Walk Drive
Powder Springs, GA 30127
$330,000
It's not every day you find a gorgeous 3-bed, 2-bath ranch home nestled in a vibrant swim/tennis (and so much more!) community with fantastic recreational facilities at an affordable price. Yes, you really can have it all! The home boasts a warm, inviting cottagecore aesthetic that feels cozy and unique—far from the cookie-cutter flips you see in this price range. Enter the front door through a covered entryway into a welcoming foyer with dedicated space to greet guests, take off shoes, and drop off your keys. This serves as the hub of the home, leading left to bedrooms, right to the kitchen, and straight ahead through a cased opening into a spacious living room anchored by a gorgeous stone fireplace and framed by windows offering plenty of natural light. A separate dining room leads into a large eat-in kitchen (currently styled with a baking hutch) with plenty of counter and cabinet space and large double storybook windows looking into the backyard from the sink. Access to the two-car garage with plenty of storage space is conveniently off the kitchen. Across the house in the private quarters, you'll find two secondary bedrooms offering flexible space for work, guests, or hobbies, as well as a full hall bathroom, linen closet and conveniently located laundry closet. But if the living room is the home's anchor, then the master suite is its safe harbor. A true retreat, the large master suite features a gorgeous built-in bookshelf surround for a king-sized bed and windows looking into the private backyard. The large ensuite bath with a separate soaking tub, shower, double-sized vanity, large walk-in closet, and toilet completes the space. When and if you finally make your way outside, the fenced-in backyard provides the perfect, safe setting for relaxation or entertaining with its patio, playground area, and fire pit space, along with mature trees at the back of the lot that offer shade, privacy, and a peaceful natural backdrop. Home also features an amazing energy-efficient $27,000 worth of new energy-star rated Renewal by Anderson windows! Located in the Country Walk (a sought-after ARVIDA) community, residents enjoy a walkable neighborhood with sidewalks and streetlights and access to amazing recreational facilities, including a clubhouse, pavilion, playground, swimming pool with a splash pad, tennis and pickleball courts, a basketball court, and even a neighborhood country store for everyday essentials and a quick place to fill up the tank on those days when you have to leave the house! Don't miss out! This is one-level living at its best! PROFESSIONAL PHOTOS COMING TUESDAY!
- SubdivisionCountry Walk
- Zip Code30127
- CityPowder Springs
- CountyCobb - GA
Location
- StatusPending
- MLS #7537563
- TypeResidential
MLS Data
- Bedrooms3
- Bathrooms2
- Bedroom DescriptionMaster on Main
- RoomsBedroom, Family Room, Kitchen, Master Bathroom, Master Bedroom
- FeaturesBookcases, Double Vanity, Entrance Foyer, High Speed Internet, Walk-In Closet(s)
- KitchenCabinets Other, Eat-in Kitchen, Laminate Counters
- AppliancesDishwasher, Disposal, Gas Oven/Range/Countertop, Gas Range, Gas Water Heater, Microwave
- HVACCeiling Fan(s), Central Air
- Fireplaces1
- Fireplace DescriptionDecorative, Family Room, Gas Log
Interior Details
- StyleBungalow, Cottage, Ranch
- ConstructionBrick Front, Cement Siding, HardiPlank Type
- Built In1989
- StoriesArray
- ParkingDriveway, Garage, Garage Door Opener, Garage Faces Front, Kitchen Level
- FeaturesLighting, Private Entrance, Private Yard, Rain Gutters
- ServicesClubhouse, Homeowners Association, Near Schools, Near Shopping, Pickleball, Playground, Pool, Sidewalks, Street Lights, Tennis Court(s)
- UtilitiesElectricity Available, Natural Gas Available, Phone Available, Sewer Available, Underground Utilities, Water Available
- SewerPublic Sewer
- Lot DescriptionBack Yard, Front Yard, Landscaped, Level, Private, Wooded
- Lot Dimensions68x12x129x70x124
- Acres0.2174
Exterior Details
Listing Provided Courtesy Of: RE/MAX Pure 770-528-9655

This property information delivered from various sources that may include, but not be limited to, county records and the multiple listing service. Although the information is believed to be reliable, it is not warranted and you should not rely upon it without independent verification. Property information is subject to errors, omissions, changes, including price, or withdrawal without notice.
For issues regarding this website, please contact Eyesore at 678.692.8512.
Data Last updated on December 9, 2025 4:03pm
















































