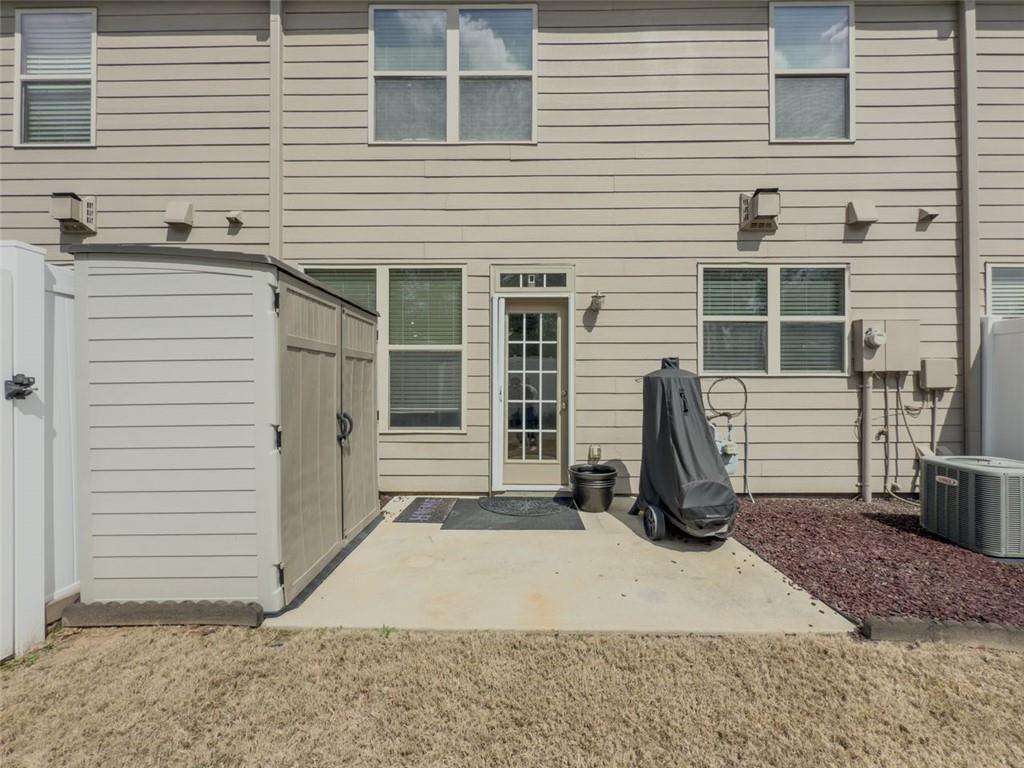3318 Sardis Bend Drive
Buford, GA 30519
$345,000
METICULOUSLY CLEAN!!! Beautifully Updated Townhome in Buford Location! Welcome home to this charming 3-bedroom, 3-bathroom townhome in a sought-after gated community with fantastic amenities—including a zero-entry pool and tennis courts! Located in Buford, this home is within walking distance to shopping, restaurants, and more. Plus, it’s zoned for the brand-new Seckinger High School, a next-generation STEM-themed school. Step inside and you’ll immediately notice how immaculately maintained and inviting this home is! Freshly painted with gorgeous gel-stained hardwood floors on the main level, this home shines. The open-concept layout features 9-foot ceilings, a cozy family room with a fireplace, and a beautiful kitchen with stained cabinets, granite countertops, an island, and a pantry. Upstairs, the spacious master suite boasts a sitting area. Two additional bedrooms, a full bath, and a convenient laundry area complete the upper level. The sellers have poured so much love into this home, with thoughtful updates like newly finished wood stairs, modern lighting fixtures, and brand-new flooring in the master bath. The newly installed fenced backyard adds extra privacy and is the perfect spot to relax with your morning coffee or entertain friends. This townhome is priced to sell, and the owners have taken great care to make it truly move-in ready. Don’t miss your chance to own this gem in Buford—schedule your showing today!
- SubdivisionCarlton at Hamilton Mill
- Zip Code30519
- CityBuford
- CountyGwinnett - GA
Location
- StatusActive
- MLS #7537572
- TypeCondominium & Townhouse
MLS Data
- Bedrooms3
- Bathrooms2
- Half Baths1
- Bedroom DescriptionOversized Master, Sitting Room
- RoomsFamily Room
- FeaturesBookcases, Disappearing Attic Stairs, Double Vanity, Entrance Foyer, High Ceilings 9 ft Main, High Ceilings 9 ft Upper, High Speed Internet, His and Hers Closets
- KitchenCabinets Stain, Eat-in Kitchen, View to Family Room, Stone Counters, Kitchen Island, Pantry Walk-In, Tile Counters
- AppliancesDishwasher, Disposal, Gas Oven/Range/Countertop, Gas Range, Gas Water Heater, Microwave, Refrigerator, Self Cleaning Oven
- HVACCeiling Fan(s), Central Air
- Fireplaces1
- Fireplace DescriptionDecorative, Family Room, Gas Starter
Interior Details
- StyleTownhouse
- ConstructionBrick Front, Cement Siding
- Built In2011
- StoriesArray
- ParkingGarage
- FeaturesPrivate Entrance, Private Yard
- ServicesClubhouse, Gated, Homeowners Association, Park, Playground, Pool, Street Lights, Tennis Court(s), Near Shopping, Near Schools
- UtilitiesCable Available, Electricity Available, Phone Available, Sewer Available, Water Available
- SewerPublic Sewer
- Lot DescriptionBack Yard, Level, Private, Front Yard
- Lot Dimensions49x21x49x23
- Acres0.05
Exterior Details
Listing Provided Courtesy Of: Keller Williams Realty Atlanta Partners 678-425-1988

This property information delivered from various sources that may include, but not be limited to, county records and the multiple listing service. Although the information is believed to be reliable, it is not warranted and you should not rely upon it without independent verification. Property information is subject to errors, omissions, changes, including price, or withdrawal without notice.
For issues regarding this website, please contact Eyesore at 678.692.8512.
Data Last updated on October 4, 2025 8:47am


































