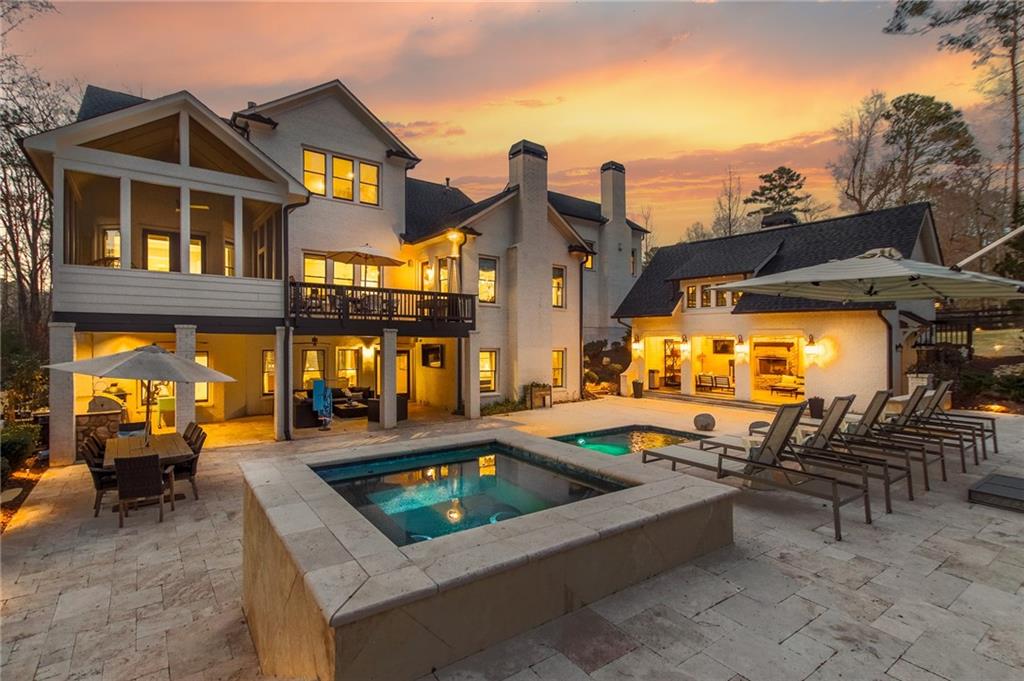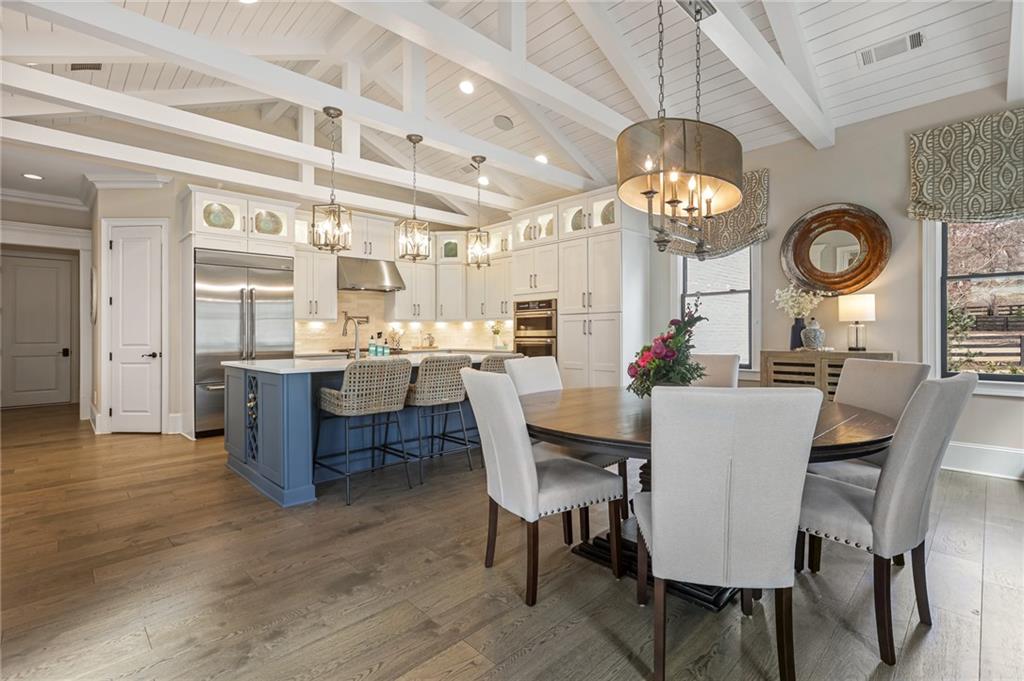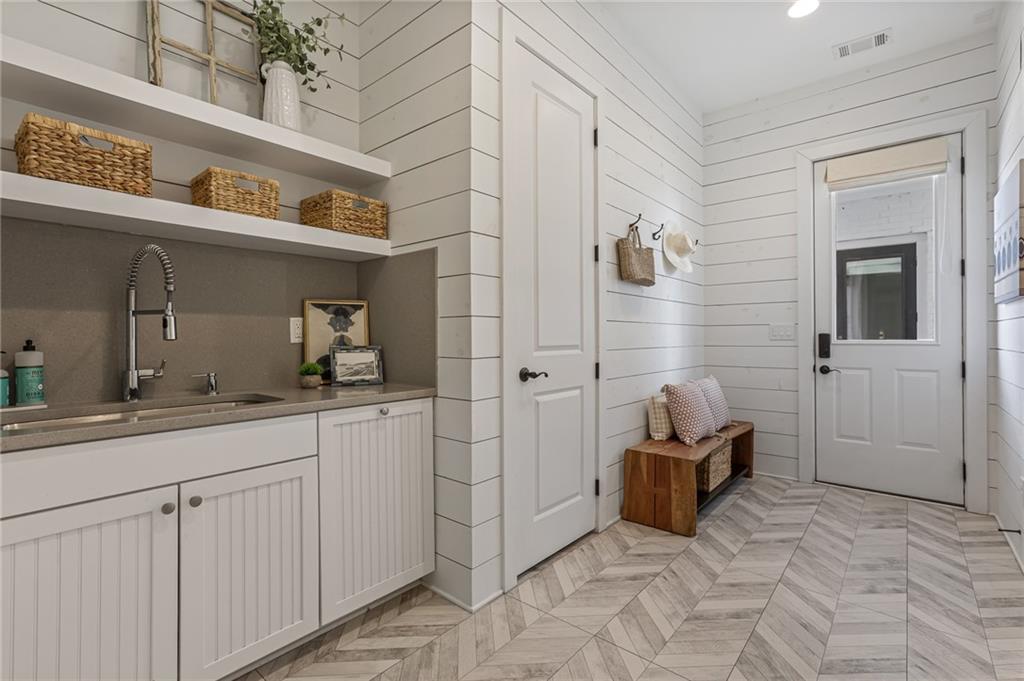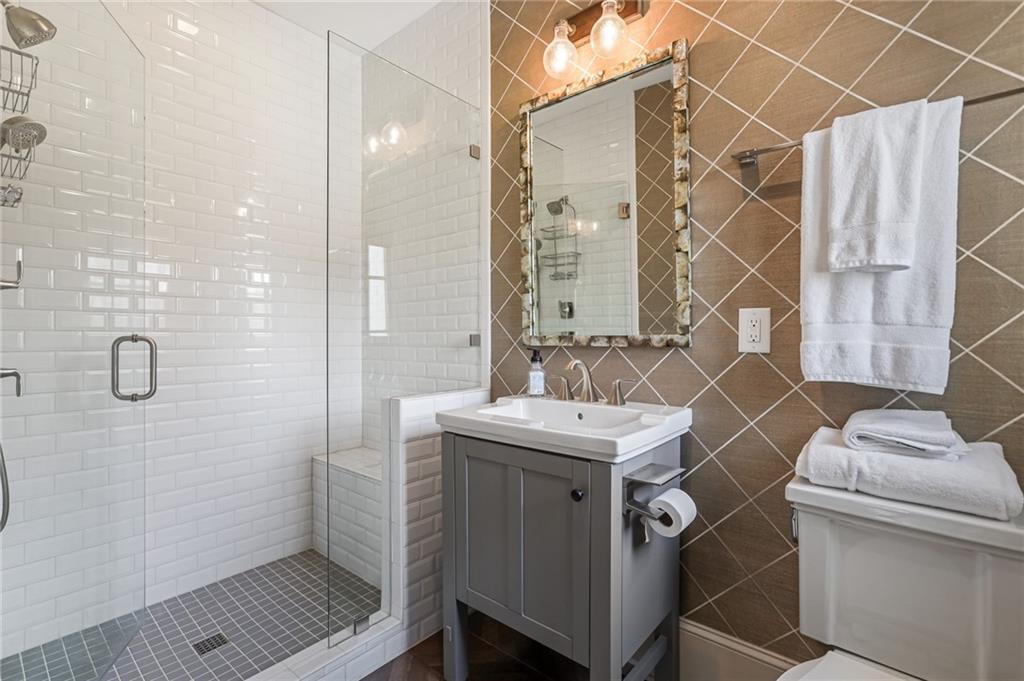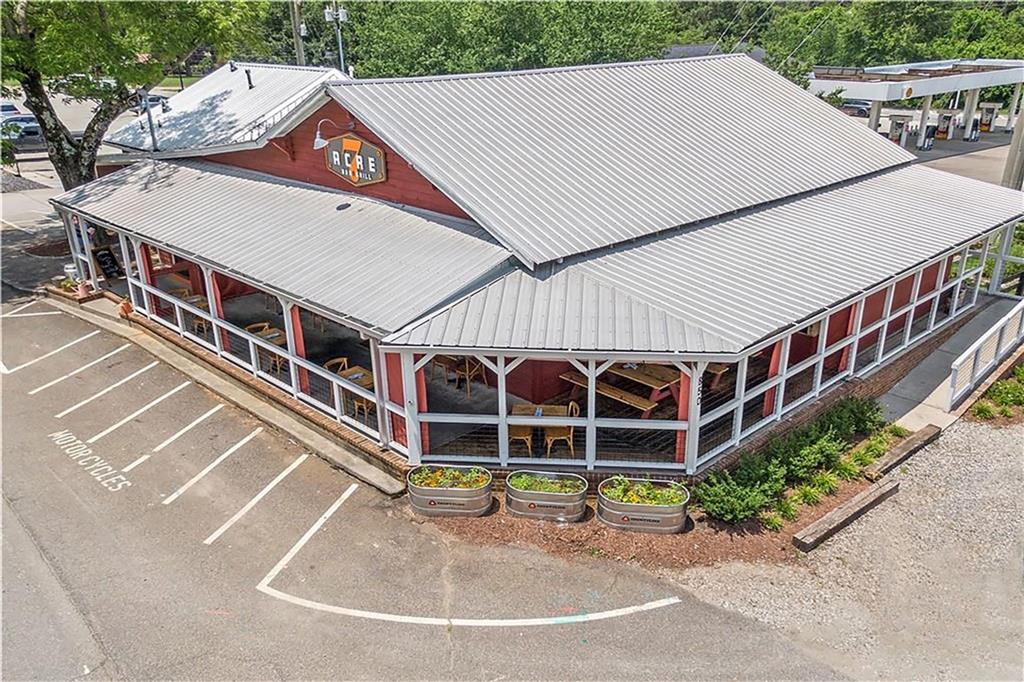5030 Forest Circle
Milton, GA 30004
$2,650,000
Experience the elegance of a better-than-new construction on 2.45 acres in Milton's highly sought-after The Grove neighborhood. This timeless brick home perfectly blends modern smart home technology and classic design, enhanced by private, breathtaking outdoor living spaces. The home commences with a welcoming covered front porch and double entry doors opening to the inviting foyer. Off the foyer, an elegant dining room features beautiful millwork, hardwood floors and a butler's pantry with a wet bar connecting to the kitchen. The heart of the home is the stunning gourmet kitchen outfitted with an oversized island, white double-stacked cabinetry, a pot filler over the range and JennAir stainless steel professional-grade appliances. The kitchen flows seamlessly into a fireside dining area and the adjacent family room. A half bathroom, a laundry room and a mudroom with access to all four garages are easily accessed from the kitchen. Enjoy designer lighting, custom window treatments and meticulously crafted details, creating a warm and inviting atmosphere. Relax and unwind in the primary suite, conveniently located on the main level for easy living. Elegant and refined, the bedroom features floor-to-ceiling judge paneling and French doors to a private sun porch overlooking the backyard. The en suite bathroom impresses with separate vanities bisected by a freestanding bathtub and a seamless glass shower with multiple showerheads, two product niches and a bench. The sun-lit walk-in closet boasts a packing island and extensive built-ins for keeping everything organized. Upstairs, enjoy a media room with built-in off the landing, four bedrooms and three bathrooms. The fully finished basement adds even more living and entertainment space with a second family room, a kitchenette, a game room, a bedroom currently used as a gym, a bathroom and an office with a coffered ceiling. Venture outside to the incredible outdoor living area, which includes a fantastic pool, spa, large pool deck, a covered patio with a grilling station and an enviable pool cabana. This indoor-outdoor living space consists of a large sitting area, a masonry fireplace and a pool bathroom. The backyard is completely fenced and includes a grassy play area. The living spaces continue over the detached two-car garage, which includes a carriage house studio apartment with a full bathroom.Ideally located, The Grove offers proximity to top-rated schools, scenic trails and retail destinations in Crabapple, Milton, Alpharetta and more. Live in the heart of Milton on this stunning property offering the perfect balance of privacy and convenience. Welcome home!
- SubdivisionThe Grove
- Zip Code30004
- CityMilton
- CountyFulton - GA
Location
- ElementaryBirmingham Falls
- JuniorNorthwestern
- HighMilton - Fulton
Schools
- StatusHold
- MLS #7537653
- TypeResidential
MLS Data
- Bedrooms6
- Bathrooms6
- Half Baths1
- Bedroom DescriptionIn-Law Floorplan, Master on Main
- RoomsAttic, Bonus Room, Exercise Room, Game Room, Loft, Media Room, Office
- BasementDaylight, Exterior Entry, Finished, Finished Bath, Full, Interior Entry
- FeaturesBookcases, Central Vacuum, Coffered Ceiling(s), Double Vanity, Entrance Foyer 2 Story, High Ceilings 9 ft Upper, High Ceilings 10 ft Main, Low Flow Plumbing Fixtures, Smart Home, Tray Ceiling(s), Walk-In Closet(s), Wet Bar
- KitchenBreakfast Room, Cabinets White, Eat-in Kitchen, Kitchen Island, Pantry Walk-In, Stone Counters, View to Family Room
- AppliancesDishwasher, Disposal, Double Oven, Energy Star Appliances, Gas Range, Gas Water Heater, Microwave, Range Hood, Refrigerator, Self Cleaning Oven
- HVACCeiling Fan(s), Central Air, Zoned
- Fireplaces4
- Fireplace DescriptionFamily Room, Gas Log, Keeping Room, Living Room, Outside
Interior Details
- StyleFarmhouse
- ConstructionBrick, Brick 4 Sides, Cement Siding
- Built In2017
- StoriesArray
- PoolHeated, In Ground, Private
- ParkingDriveway, Garage, Garage Door Opener, Kitchen Level, Level Driveway
- ServicesHomeowners Association, Near Schools, Near Shopping, Near Trails/Greenway, Sidewalks, Street Lights
- UtilitiesCable Available, Electricity Available, Natural Gas Available, Phone Available, Underground Utilities, Water Available
- SewerSeptic Tank
- Lot DescriptionBack Yard, Cul-de-sac Lot, Landscaped, Level, Private, Wooded
- Lot Dimensionsx
- Acres2.451
Exterior Details
Listing Provided Courtesy Of: Atlanta Fine Homes Sotheby's International 770-442-7300

This property information delivered from various sources that may include, but not be limited to, county records and the multiple listing service. Although the information is believed to be reliable, it is not warranted and you should not rely upon it without independent verification. Property information is subject to errors, omissions, changes, including price, or withdrawal without notice.
For issues regarding this website, please contact Eyesore at 678.692.8512.
Data Last updated on December 9, 2025 4:03pm




