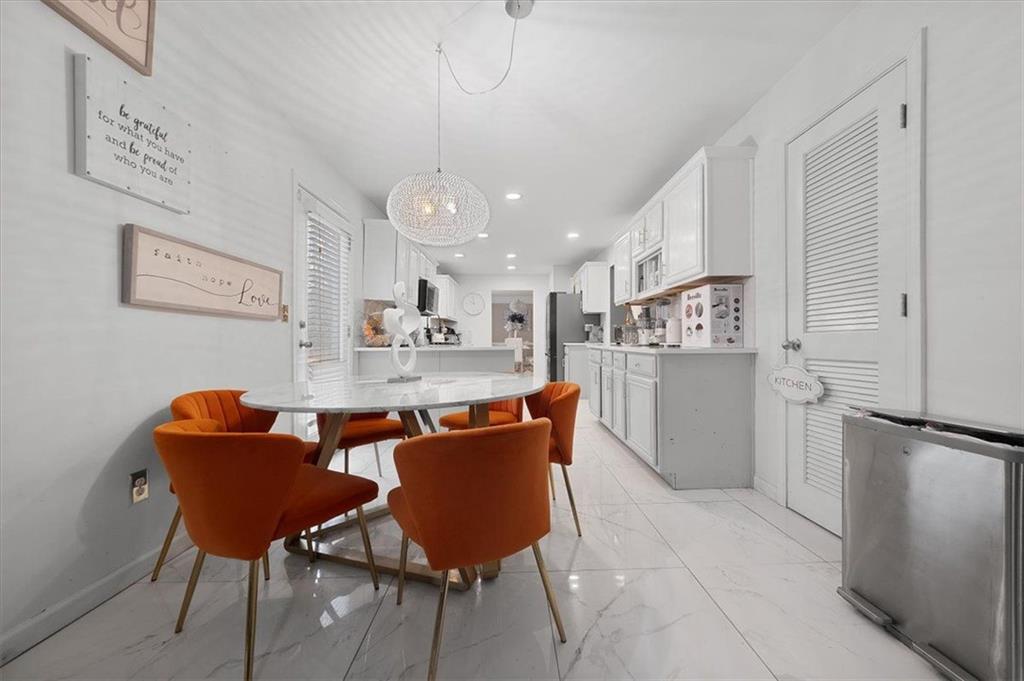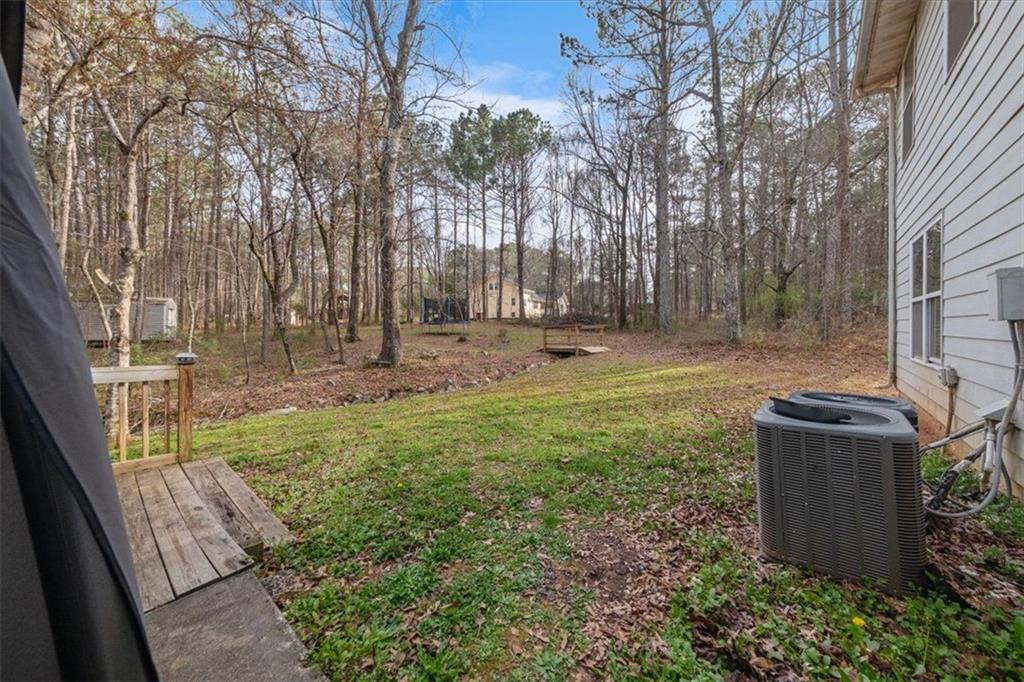504 Trotters Lane
Mcdonough, GA 30252
$435,000
Welcome to 504 Trotters Lane, a spacious and elegant single-family home located in the desirable Derby Downes subdivision of McDonough, Georgia. This impressive residence offers 5 bedrooms, 3 bathrooms, and approximately 3,499 square feet of living space, providing ample room for comfortable living and entertaining. Upon entering, you're greeted by a grand two-story foyer that leads to both formal living and dining rooms, perfect for hosting gatherings. The main level also features a versatile bedroom or office space, accompanied by a full bathroom, catering to guests or work-from-home needs. The well-appointed kitchen boasts a breakfast bar and a cozy eat-in area, all overlooking the inviting fireside family room. Adjacent to the family room is a deck that opens to a private, expansive backyard that boasts over 2 acres with lots of possibilities—ideal for outdoor activities and relaxation. Upstairs, the primary suite serves as a luxurious retreat with a sitting area.The master suite bathroom includes double vanities and separate tub and shower. Three additional generously sized bedrooms and another full bathroom complete the upper level, ensuring ample space for family and guests. Constructed in 2005, this brick-front traditional home combines classic charm with modern conveniences. Its location in a cul-de-sac offers added privacy, and the attached garage provides secure parking. This home is in a very quiet, well-kept neighborhood. Schedule your showing today before it's SOLD.
- SubdivisionDerby Downes
- Zip Code30252
- CityMcdonough
- CountyHenry - GA
Location
- ElementaryTimber Ridge - Henry
- JuniorUnion Grove
- HighUnion Grove
Schools
- StatusActive
- MLS #7537660
- TypeResidential
MLS Data
- Bedrooms5
- Bathrooms3
- Bedroom DescriptionOversized Master, Sitting Room
- RoomsFamily Room, Living Room
- FeaturesTray Ceiling(s), Crown Molding, Double Vanity, Entrance Foyer, Walk-In Closet(s)
- KitchenBreakfast Bar, Cabinets Other, Other Surface Counters, View to Family Room, Eat-in Kitchen, Pantry
- AppliancesDishwasher, Gas Oven/Range/Countertop, Microwave, Refrigerator
- HVACCentral Air
- Fireplaces1
- Fireplace DescriptionGas Starter, Living Room
Interior Details
- StyleTraditional
- ConstructionBrick Front, Vinyl Siding
- Built In2005
- StoriesArray
- ParkingGarage, Attached
- FeaturesRain Gutters
- UtilitiesElectricity Available, Natural Gas Available, Water Available
- SewerSeptic Tank
- Lot DescriptionCul-de-sac Lot, Back Yard, Front Yard
- Lot DimensionsX
- Acres2.5
Exterior Details
Listing Provided Courtesy Of: LoKation Real Estate, LLC 404-348-0420

This property information delivered from various sources that may include, but not be limited to, county records and the multiple listing service. Although the information is believed to be reliable, it is not warranted and you should not rely upon it without independent verification. Property information is subject to errors, omissions, changes, including price, or withdrawal without notice.
For issues regarding this website, please contact Eyesore at 678.692.8512.
Data Last updated on August 24, 2025 12:53am




























