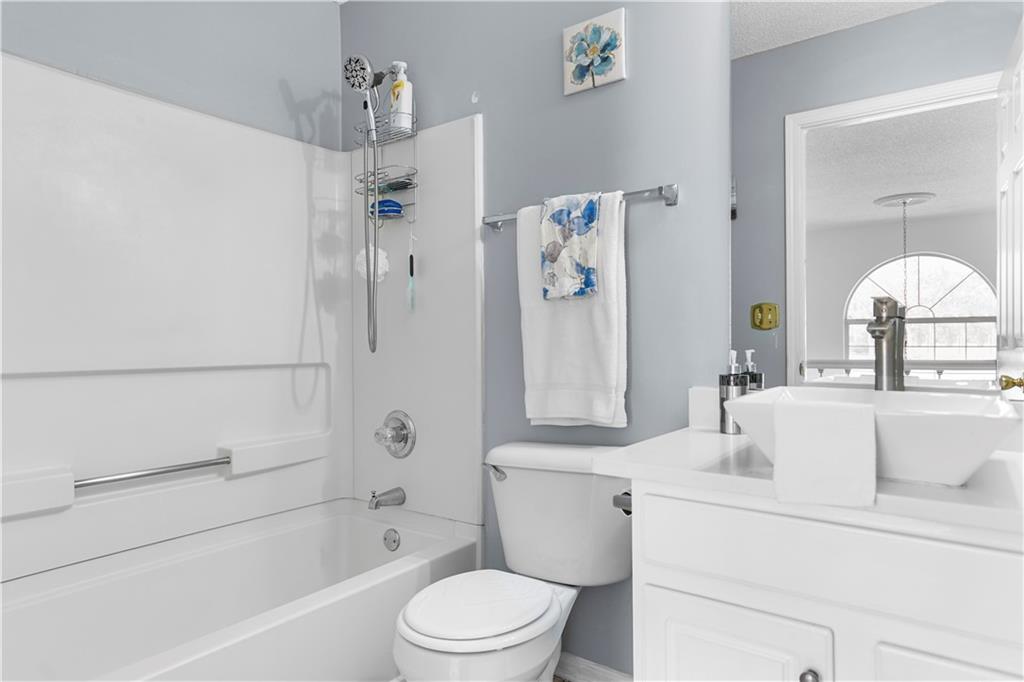6219 Wurtenburg Court
Stone Mountain, GA 30087
$470,000
Welcome to this charming Stone Mountain Cul-de-sac home! The open-concept layout seamlessly connects the living spaces, creating a perfect environment for both intimate gatherings and larger events. The kitchen features stainless Steel appliances, granite countertops, and a spacious island. Natural light floods the living room, highlighting the Porcelanite floors and the cozy fireplace, making it an inviting place to relax. The master suite offers an oversize walking closet, a soaking tub, separate shower, and dual vanities. The additional bedrooms are generously sized, providing comfort and versatility for family members or guests. Adding to the home's versatility is the full finished basement in-law suite that is equipped with a full kitchen, two bathrooms, a living room, and two full baths, making it perfect for extended family or as an income-generating rental space. The oversized deck is perfect for gathering with family and friends, offering a delightful space for barbecues, celebrations, and relaxation. the lush greenery and serene surroundings offering a peaceful retreat from the hustle and bustle of everyday life. This home is close to schools, shopping, dining, and recreational activities, from golf enthusiasts to hiking aficionados, there's plenty of entertainment for everyone to enjoy Don't miss the opportunity to make this stunning property your forever home.
- SubdivisionPark Place At Rockbridge
- Zip Code30087
- CityStone Mountain
- CountyDekalb - GA
Location
- ElementaryPine Ridge - Dekalb
- JuniorStephenson
- HighStephenson
Schools
- StatusActive
- MLS #7537733
- TypeResidential
- SpecialSold As/Is
MLS Data
- Bedrooms5
- Bathrooms3
- Bedroom DescriptionOversized Master
- RoomsBasement, Bathroom, Bedroom, Bonus Room, Living Room, Office
- BasementFinished, Finished Bath, Full, Walk-Out Access
- FeaturesEntrance Foyer, Walk-In Closet(s)
- KitchenBreakfast Bar, Cabinets White, Pantry, View to Family Room
- AppliancesDishwasher, Disposal, Dryer, Electric Cooktop, Electric Oven/Range/Countertop, Microwave, Refrigerator, Washer
- HVACCentral Air, Electric
- Fireplaces1
- Fireplace DescriptionFamily Room, Gas Starter
Interior Details
- StyleTraditional
- ConstructionFrame
- Built In2000
- StoriesArray
- ParkingDriveway, Garage, Garage Door Opener, Garage Faces Front, Kitchen Level
- FeaturesPrivate Yard, Rain Gutters, Rear Stairs
- ServicesNear Public Transport, Near Schools, Near Shopping, Near Trails/Greenway, Park, Street Lights
- UtilitiesCable Available, Electricity Available, Natural Gas Available, Phone Available, Sewer Available, Water Available
- SewerPublic Sewer
- Lot DescriptionBack Yard, Cul-de-sac Lot, Landscaped, Sloped, Steep Slope
- Lot Dimensionsx
- Acres0.35
Exterior Details
Listing Provided Courtesy Of: Tu Casa Realty, LLC. 770-833-1356

This property information delivered from various sources that may include, but not be limited to, county records and the multiple listing service. Although the information is believed to be reliable, it is not warranted and you should not rely upon it without independent verification. Property information is subject to errors, omissions, changes, including price, or withdrawal without notice.
For issues regarding this website, please contact Eyesore at 678.692.8512.
Data Last updated on February 20, 2026 5:35pm











































