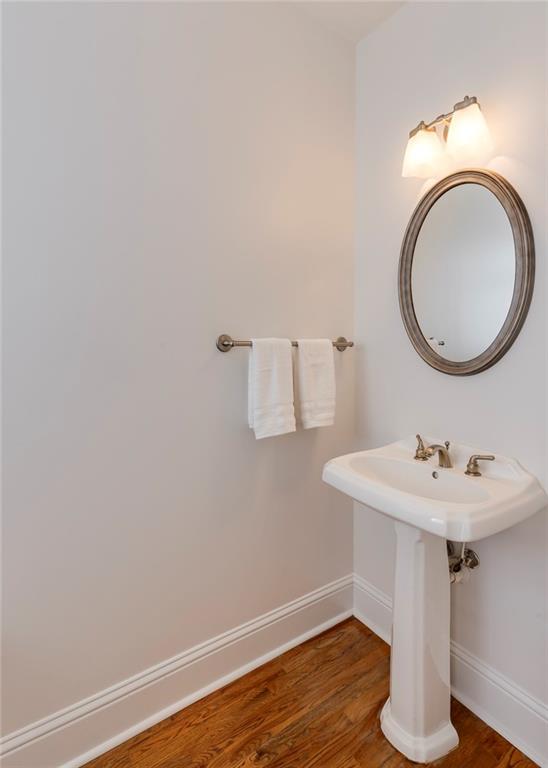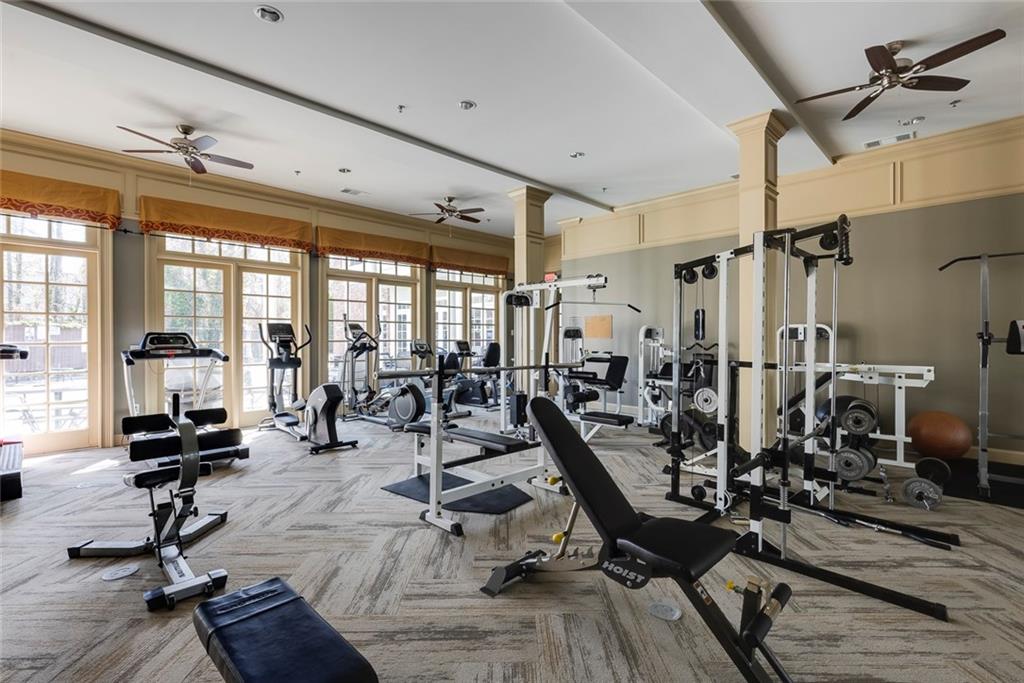1175 Glenridge Place
Atlanta, GA 30342
$375,000
This stunning 3-story townhome is located in a sought-after gated community of Glenridge Creek, just a short walk from Northside, Children’s, and St. Joseph’s Hospitals. With easy access to I-285, GA 400, Buckhead, shopping, and dining, it’s perfectly situated for both convenience and tranquility. Surrounded by a serene, tree-lined setting, this home offers the ideal balance of accessibility and peaceful living, complete with walking trails, a clubhouse, fitness center, and pool. Step inside to discover a spacious, open great room that offers ample space for a dining area and overlooks the kitchen. The kitchen is a true standout, featuring granite countertops, stainless steel appliances, and opens to a private deck that overlooks a serene wooded area. This level also includes a convenient half bath for guests and hardwood floors throughout. Upstairs, you’ll find an oversized primary bedroom with new carpeting, a spacious closet, and an adjoining large bathroom with a double vanity, jetted tub, and separate shower—the perfect retreat. The lower level offers a second bedroom with its own private entrance from the garage, making it ideal for use as a home office or flex room. Additional features include a one-car garage, ample guest parking, and a freshly painted interior with new carpeting. This move-in-ready townhome offers everything you need for comfortable living in an unbeatable location!
- SubdivisionGlenridge Creek Townhomes
- Zip Code30342
- CityAtlanta
- CountyFulton - GA
Location
- ElementaryHigh Point
- JuniorRidgeview Charter
- HighRiverwood International Charter
Schools
- StatusPending
- MLS #7537737
- TypeCondominium & Townhouse
MLS Data
- Bedrooms2
- Bathrooms1
- Half Baths1
- Bedroom DescriptionOversized Master
- RoomsBonus Room, Great Room
- FeaturesEntrance Foyer
- KitchenBreakfast Bar, Cabinets Stain, Eat-in Kitchen, Solid Surface Counters, Stone Counters, View to Family Room
- AppliancesDishwasher, Disposal, Gas Range
- HVACCeiling Fan(s), Central Air
Interior Details
- StyleTownhouse, Traditional
- ConstructionBrick
- Built In2004
- StoriesArray
- ParkingAttached, Garage, Garage Door Opener
- FeaturesBalcony, Lighting
- ServicesFitness Center, Gated, Homeowners Association, Pool
- UtilitiesCable Available, Underground Utilities
- SewerPublic Sewer
- Lot DescriptionLandscaped
- Lot Dimensionsx
- Acres0.027
Exterior Details
Listing Provided Courtesy Of: Karen Cannon Realtors Inc 770-352-9658

This property information delivered from various sources that may include, but not be limited to, county records and the multiple listing service. Although the information is believed to be reliable, it is not warranted and you should not rely upon it without independent verification. Property information is subject to errors, omissions, changes, including price, or withdrawal without notice.
For issues regarding this website, please contact Eyesore at 678.692.8512.
Data Last updated on May 20, 2025 8:39pm
























