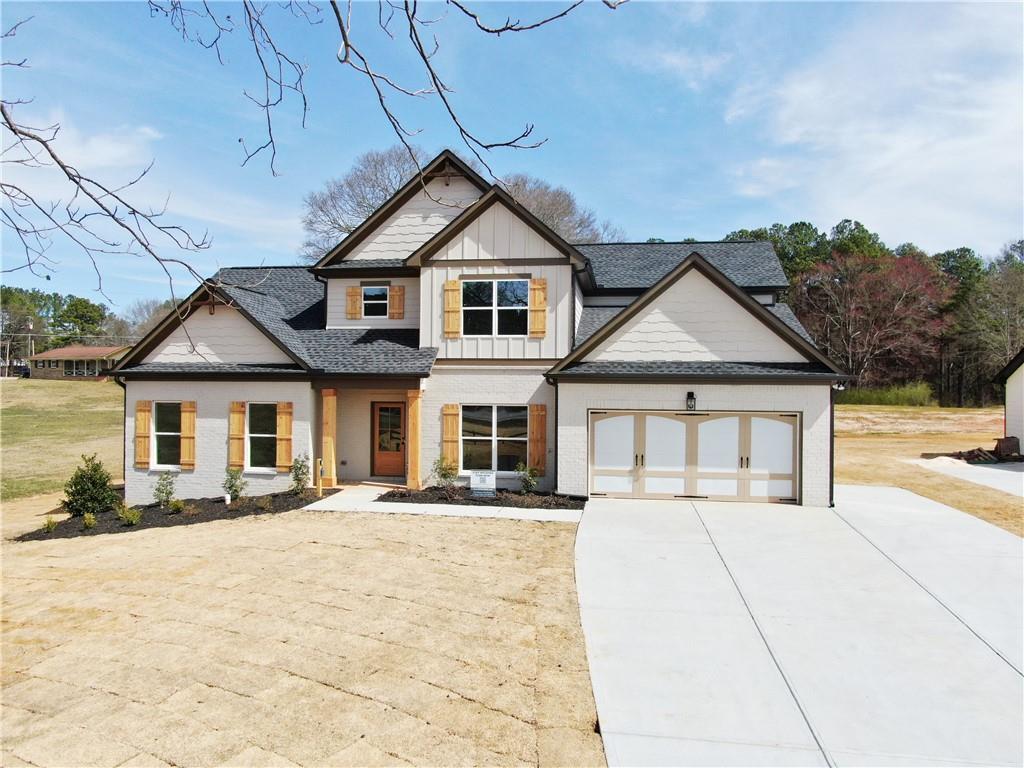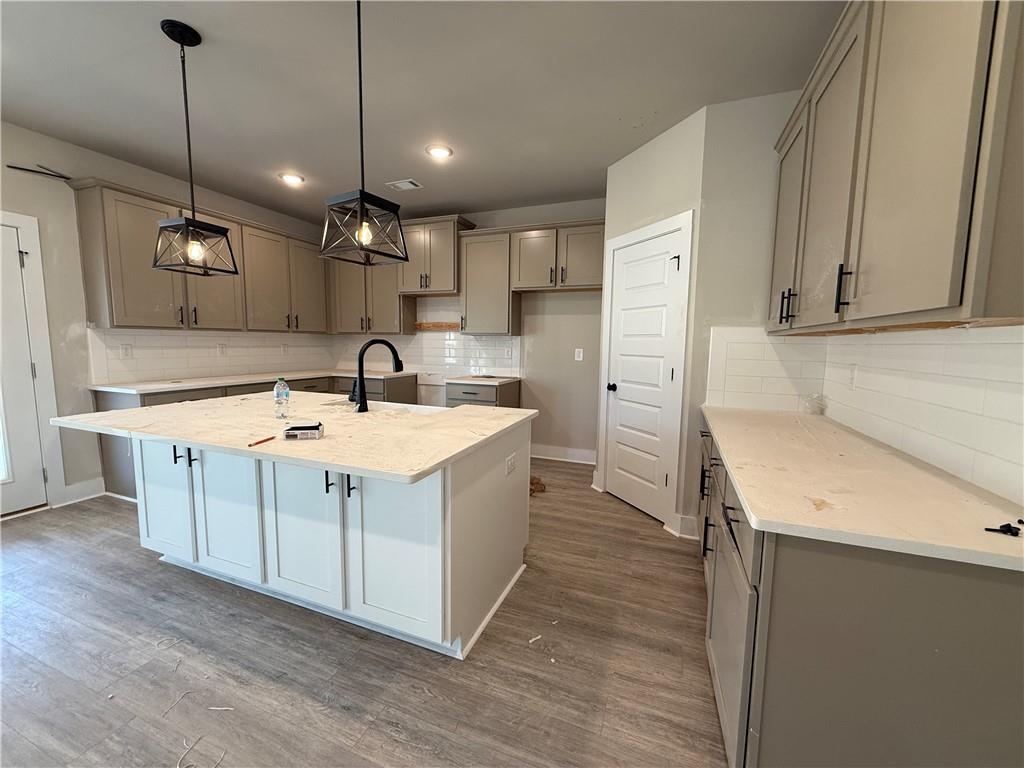3132 Rosebud Road
Loganville, GA 30052
$609,950
Discover the expert design and meticulous finishes of the Carlton floor plan by Richardson Housing Group, featuring the primary bedroom suite on the main level—a rare find in this market! Positioned on a generous 1.02-acre lot, this home offers an open living environment without the constraints of an HOA, a subdivision, or restrictive covenants. The sizable backyard provides ample space for a variety of outdoor activities and gatherings, complemented by a charming covered back porch. This beautiful home under construction includes four bedrooms and 2.5 bathrooms. The primary suite on the main level includes a fully tiled shower and frameless glass door, offering privacy and convenience. An additional half bath on the main level provides added convenience for guests. The main floor’s layout is enhanced by 6-foot tall windows that draw in natural light, creating a warm and inviting atmosphere. Additionally, a formal dining room has cedar-beamed ceilings offering an elegant space for meals and celebrations. Upstairs, three large bedrooms provide ample living space, with one bedroom featuring private access to the shared bathroom, enhancing both privacy and accessibility. The shared bathroom is also accessible from the hallway, making it convenient for all. The kitchen is equipped with shaker-style cabinets, stainless steel appliances with a double-oven range, and a center island with pendant lighting, set against a backdrop of a subway tile backsplash and a white fireclay farmhouse sink. Quartz countertops throughout the kitchen and bathrooms add a touch of luxury and durability. Further enhancing the interior are oak-stained hardwood stairs, a wood-stained front door, and striking cedar columns and shutters that accentuate the home’s exterior. Plumbing fixtures in black and stainless finishes in the bathrooms add a modern touch. The garage includes a Level 2 vehicle charging outlet, perfect for electric vehicle owners. The home also features superior trim with 1x4 window casing, 1x6 baseboard trim throughout, and 5-panel interior doors. Each detail in this home is carefully crafted to provide a comfortable and stylish living environment, making this not just a house, but a home where every detail is a reflection of quality and care.
- Zip Code30052
- CityLoganville
- CountyGwinnett - GA
Location
- ElementaryMagill
- JuniorGrace Snell
- HighSouth Gwinnett
Schools
- StatusActive
- MLS #7537769
- TypeResidential
MLS Data
- Bedrooms4
- Bathrooms2
- Half Baths1
- Bedroom DescriptionMaster on Main
- RoomsGreat Room
- FeaturesBeamed Ceilings, Entrance Foyer, High Ceilings 9 ft Main, Walk-In Closet(s)
- KitchenCabinets Other, Kitchen Island, Pantry, Stone Counters, View to Family Room
- AppliancesDishwasher, Double Oven, Electric Range, Electric Water Heater, Microwave
- HVACCeiling Fan(s), Central Air
- Fireplaces1
- Fireplace DescriptionGreat Room, Raised Hearth
Interior Details
- StyleTraditional
- ConstructionBrick Front, Fiber Cement
- Built In2025
- StoriesArray
- ParkingAttached, Driveway, Garage, Garage Door Opener, Garage Faces Side, Kitchen Level, Electric Vehicle Charging Station(s)
- UtilitiesElectricity Available, Underground Utilities, Water Available
- SewerSeptic Tank
- Lot DescriptionBack Yard, Front Yard, Landscaped, Open Lot, Rectangular Lot
- Lot Dimensions88 x 485 x 105 x 422
- Acres1.02
Exterior Details
Listing Provided Courtesy Of: Peggy Slappey Properties Inc. 770-932-3440

This property information delivered from various sources that may include, but not be limited to, county records and the multiple listing service. Although the information is believed to be reliable, it is not warranted and you should not rely upon it without independent verification. Property information is subject to errors, omissions, changes, including price, or withdrawal without notice.
For issues regarding this website, please contact Eyesore at 678.692.8512.
Data Last updated on April 29, 2025 1:46am














































