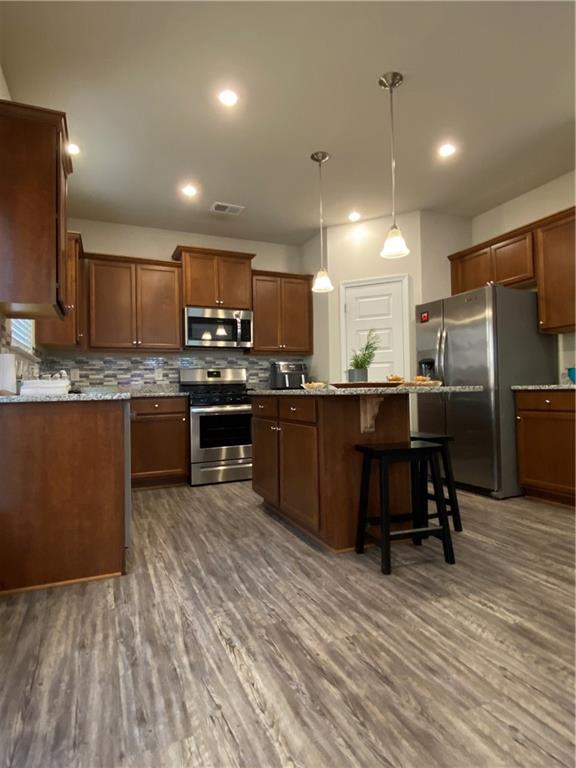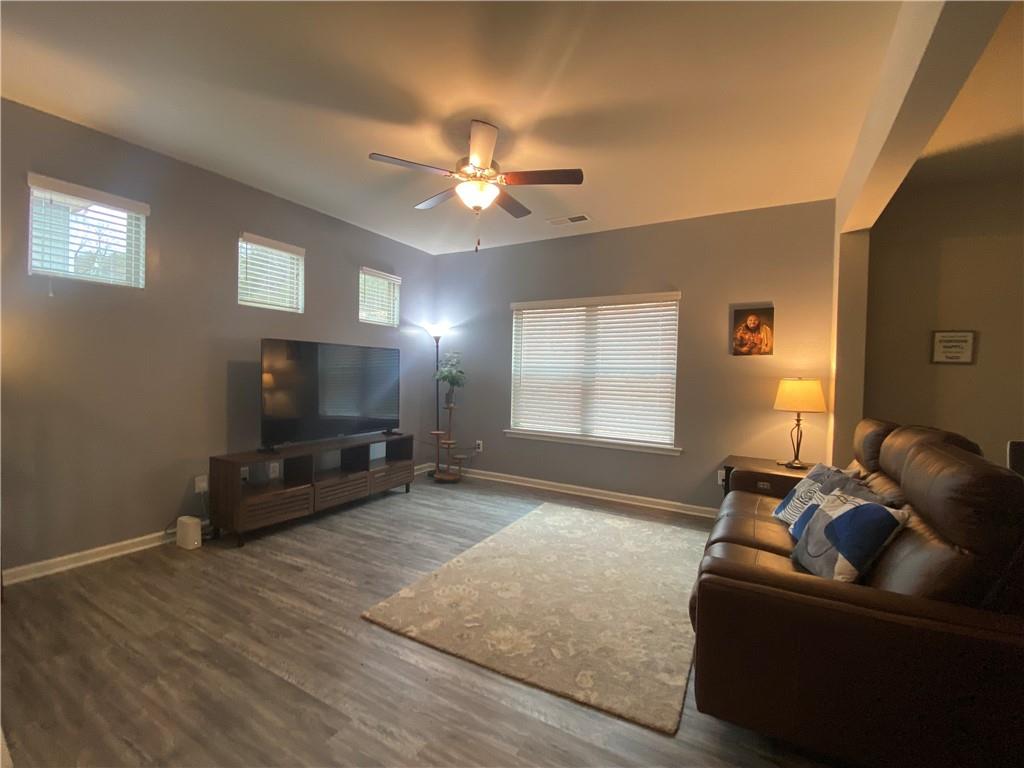152 Malbone Street SW
Cartersville, GA 30120
$344,980
The main level of this two story home has an open floor plan with an abundance of natural light and 10 ft ceilings. A large open entry foyer and luxury vinyl flooring will greet you when you enter this immaculate home! If you are a chef that requires a gourmet kitchen with a large island and gorgeous cabinets, look no further! The kitchen includes a walk-in pantry that will certainly impress and a built in desk! On the second floor, you'll find a huge owners suite with gorgeous trey ceilings. The owners private bathroom has double vanity sinks, a separate water closet, an oversized shower and a walk in closet, with 2 additional linen closets! Conveniently located on the second floor is a spacious laundry room. Upstairs there are two additional bedrooms and a full bath. The amount of closets and storage capacity is incredible inside this home. Outside there is a large covered patio, perfect for gatherings with friends and family. As a bonus the patio has a gas hook up for grilling! (This is a hypoallergenic home, perfect for anyone with allergies.) Armadillo Home Warranty is currently on the listing and can be purchased for the new homeowner. Outdoor lovers will have so much exploring to do since this location is close to: Etowah Indian Mounds State Historic Site, Red Top Mountain State Park, Lake Acworth, Euharlee Creek Covered Bridge and many other parks. Wouldn't it be great to live in a subdivision with a community pool? The Stiles Neighborhood has a beautiful pool where you can spend the summer by splashing in the cool water! There is also a large playground where the kids can play with their new friends in the neighborhood!
- SubdivisionThe Stiles
- Zip Code30120
- CityCartersville
- CountyBartow - GA
Location
- ElementaryMission Road
- JuniorWoodland - Bartow
- HighWoodland - Bartow
Schools
- StatusActive
- MLS #7537781
- TypeResidential
MLS Data
- Bedrooms3
- Bathrooms2
- Half Baths1
- Bedroom DescriptionOversized Master
- RoomsAttic, Laundry
- FeaturesEntrance Foyer, High Ceilings 10 ft Main, High Ceilings 10 ft Upper, High Speed Internet, Recessed Lighting, Tray Ceiling(s), Walk-In Closet(s)
- KitchenCabinets Stain, Eat-in Kitchen, Kitchen Island, Pantry Walk-In, Stone Counters, View to Family Room
- AppliancesDishwasher, Disposal, Dryer, Gas Cooktop, Gas Oven/Range/Countertop, Gas Water Heater, Microwave, Refrigerator, Washer
- HVACCeiling Fan(s), Electric
Interior Details
- StyleTraditional
- ConstructionHardiPlank Type
- Built In2021
- StoriesArray
- ParkingDriveway, Garage, Garage Door Opener, Garage Faces Front, Level Driveway
- FeaturesLighting, Private Yard, Rain Gutters
- ServicesPlayground, Pool, Sidewalks, Street Lights
- UtilitiesCable Available, Electricity Available, Natural Gas Available, Phone Available, Sewer Available, Underground Utilities
- SewerPublic Sewer
- Lot DescriptionBack Yard, Cleared, Front Yard
- Lot Dimensions7552
- Acres0.17
Exterior Details
Listing Provided Courtesy Of: Virtual Properties Realty.com 770-495-5050

This property information delivered from various sources that may include, but not be limited to, county records and the multiple listing service. Although the information is believed to be reliable, it is not warranted and you should not rely upon it without independent verification. Property information is subject to errors, omissions, changes, including price, or withdrawal without notice.
For issues regarding this website, please contact Eyesore at 678.692.8512.
Data Last updated on October 8, 2025 4:41pm



























