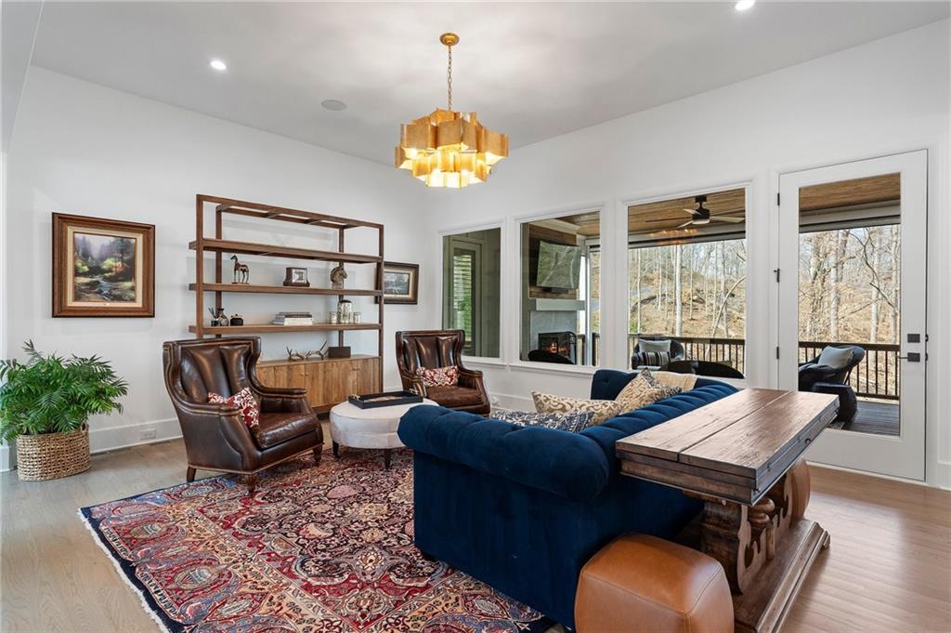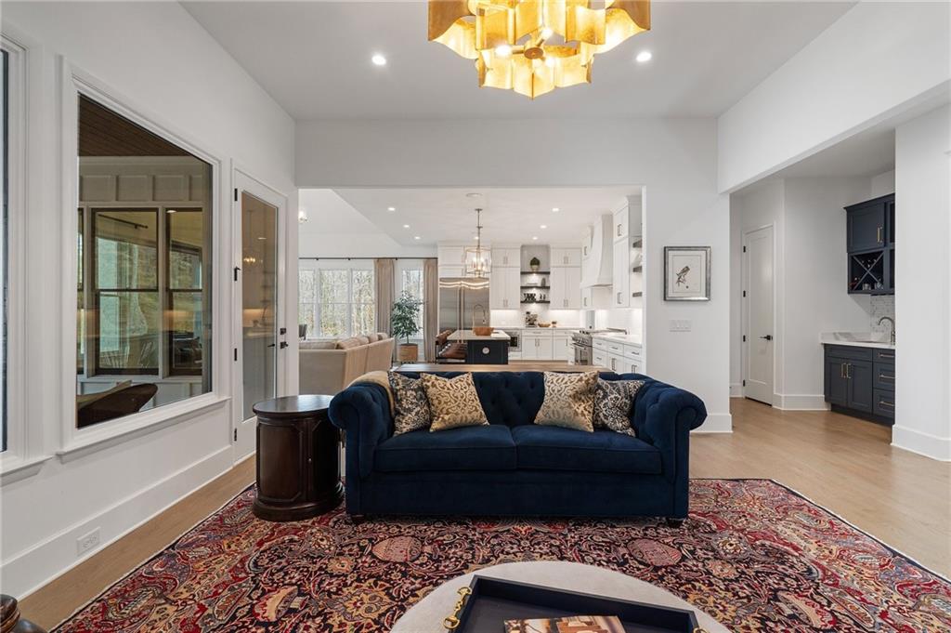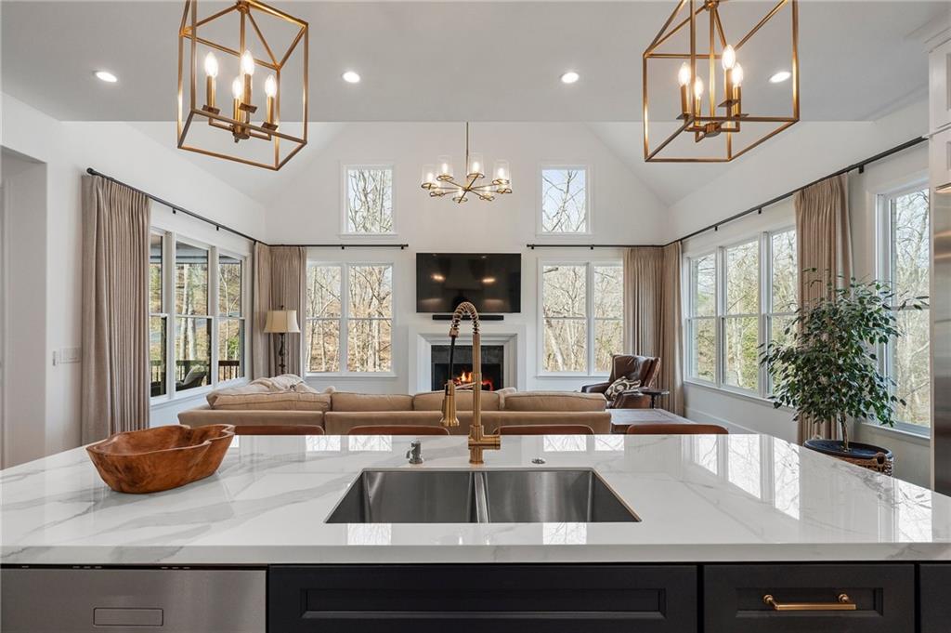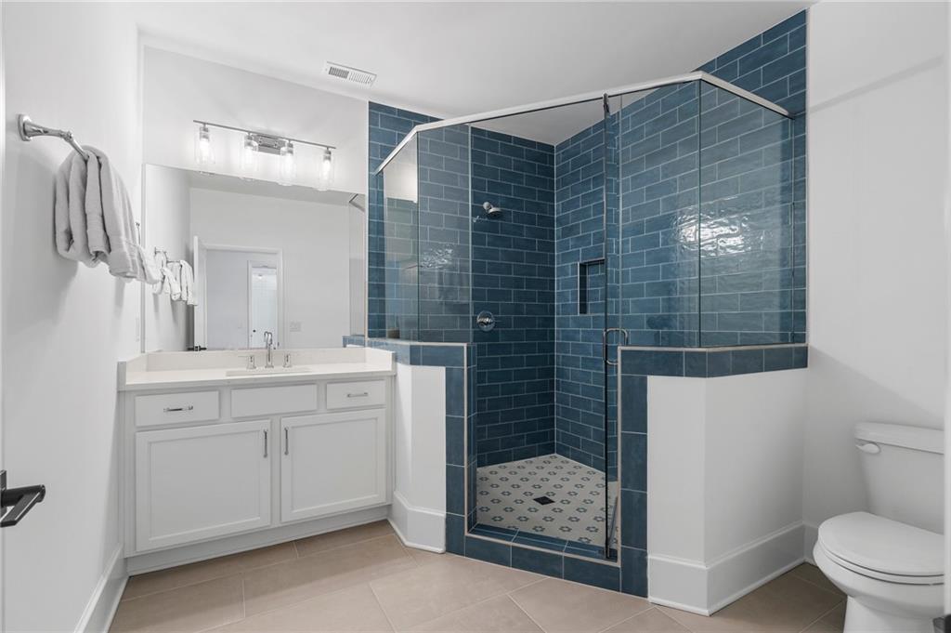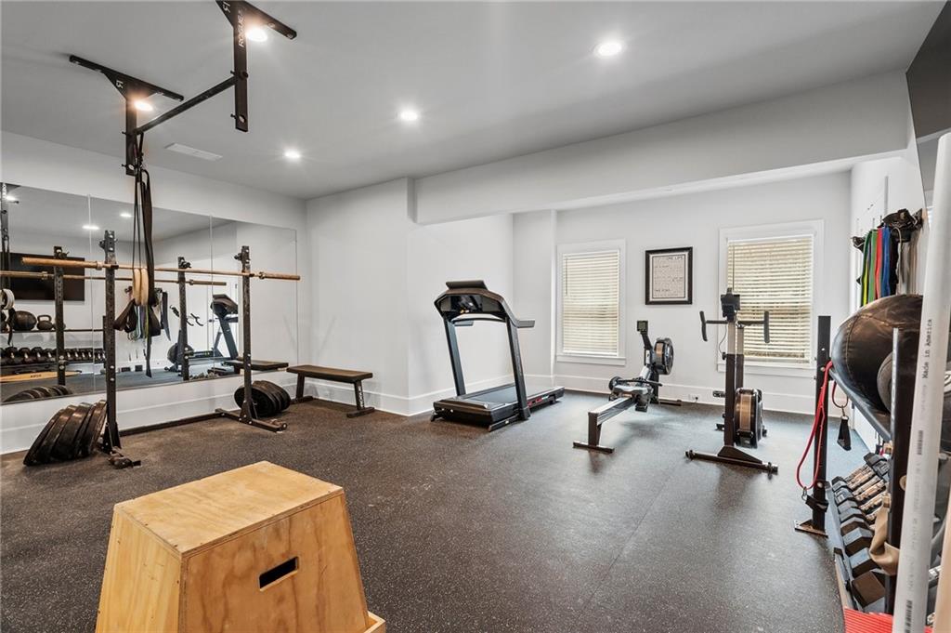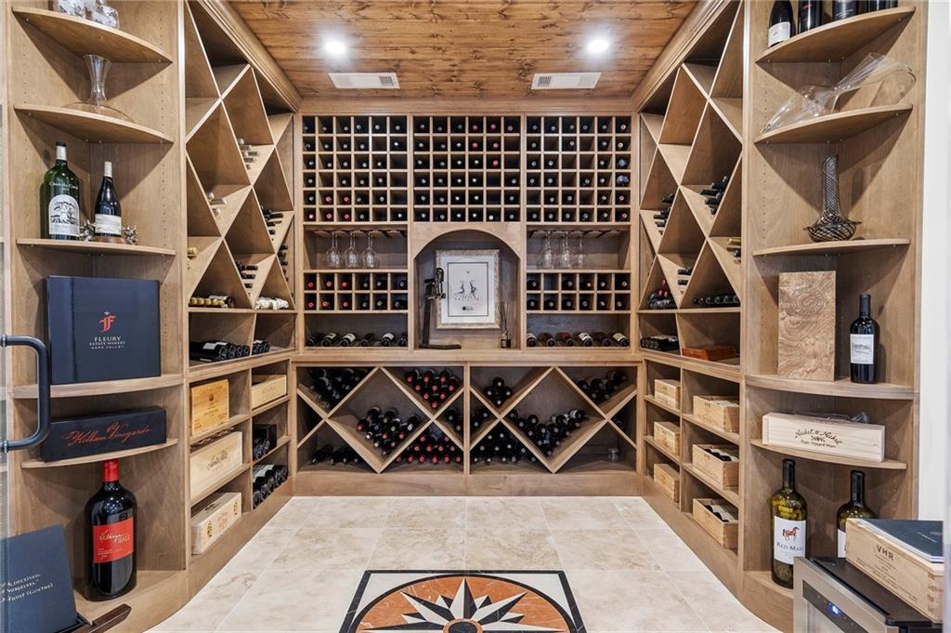120 Nezhat Place
Atlanta, GA 30350
$2,450,000
Welcome to 120 Nezhat Place, an epitome of ultra-luxury modern living in Sandy Springs, GA. This newly built architectural masterpiece spans an impressive 7424 square feet, nestled on a sprawling 1.1-acre lot with captivating River views. $400k in additions and upgrades since originally built and purchased Step inside to a grand foyer that seamlessly flows into an elegant formal dining room, perfect for entertaining. The home boasts six spacious bedrooms and six and a half luxurious bathrooms, each designed with exquisite attention to detail. The primary suite features two lavish walk-in closets and a spa-like en-suite bath, providing a serene retreat. The heart of this home is its state-of-the-art kitchen, complete with a bar area and full-size island, ideal for culinary enthusiasts. The terrace level recently finished by the owner adding 2424 Square Feet to the home is a haven for relaxation and entertainment, featuring an elegant entertaining kitchen, wine cellar, gym, and an additional bedroom, bathroom, and living room that can serve as a separate apartment. Enjoy outdoor living with two expansive decks, including an upper deck equipped with electronic shades for comfort. The relaxing river views ensure endless leisure opportunities. Experience the ultimate in modern sophistication and comfort at this exquisite riverfront residence.
- SubdivisionNezhat Place
- Zip Code30350
- CityAtlanta
- CountyFulton - GA
Location
- ElementaryIson Springs
- JuniorSandy Springs
- HighNorth Springs
Schools
- StatusActive
- MLS #7537867
- TypeResidential
MLS Data
- Bedrooms6
- Bathrooms6
- Half Baths1
- Bedroom DescriptionMaster on Main, Oversized Master, Split Bedroom Plan
- RoomsFamily Room, Living Room
- BasementDaylight, Exterior Entry, Finished, Finished Bath, Full, Interior Entry
- FeaturesBookcases, Cathedral Ceiling(s), Coffered Ceiling(s), Crown Molding, Disappearing Attic Stairs, Double Vanity, Entrance Foyer 2 Story, High Ceilings 10 ft Main, His and Hers Closets, Vaulted Ceiling(s), Walk-In Closet(s), Wet Bar
- KitchenBreakfast Bar, Cabinets White, Keeping Room, Kitchen Island, Pantry Walk-In, Stone Counters, View to Family Room
- AppliancesDishwasher, Disposal, Electric Oven/Range/Countertop, Energy Star Appliances, Gas Cooktop, Gas Range, Gas Water Heater, Microwave, Range Hood, Refrigerator
- HVACCentral Air, Zoned
- Fireplaces2
- Fireplace DescriptionFactory Built, Family Room, Outside
Interior Details
- StyleTraditional
- ConstructionBrick 4 Sides, HardiPlank Type, Shingle Siding
- Built In2023
- StoriesArray
- ParkingAttached, Garage, Garage Faces Side, Kitchen Level, Electric Vehicle Charging Station(s)
- FeaturesLighting, Private Yard
- ServicesClubhouse, Fitness Center, Near Schools, Near Shopping, Near Trails/Greenway, Pool, Tennis Court(s)
- UtilitiesCable Available, Electricity Available, Natural Gas Available, Sewer Available, Underground Utilities, Water Available
- SewerPublic Sewer
- Lot DescriptionBack Yard, Borders US/State Park, Corner Lot, Cul-de-sac Lot, Landscaped, Navigable River On Lot
- Lot Dimensionsx
- Acres1.1001
Exterior Details
Listing Provided Courtesy Of: Compass 404-668-6621

This property information delivered from various sources that may include, but not be limited to, county records and the multiple listing service. Although the information is believed to be reliable, it is not warranted and you should not rely upon it without independent verification. Property information is subject to errors, omissions, changes, including price, or withdrawal without notice.
For issues regarding this website, please contact Eyesore at 678.692.8512.
Data Last updated on January 7, 2026 6:35pm
















