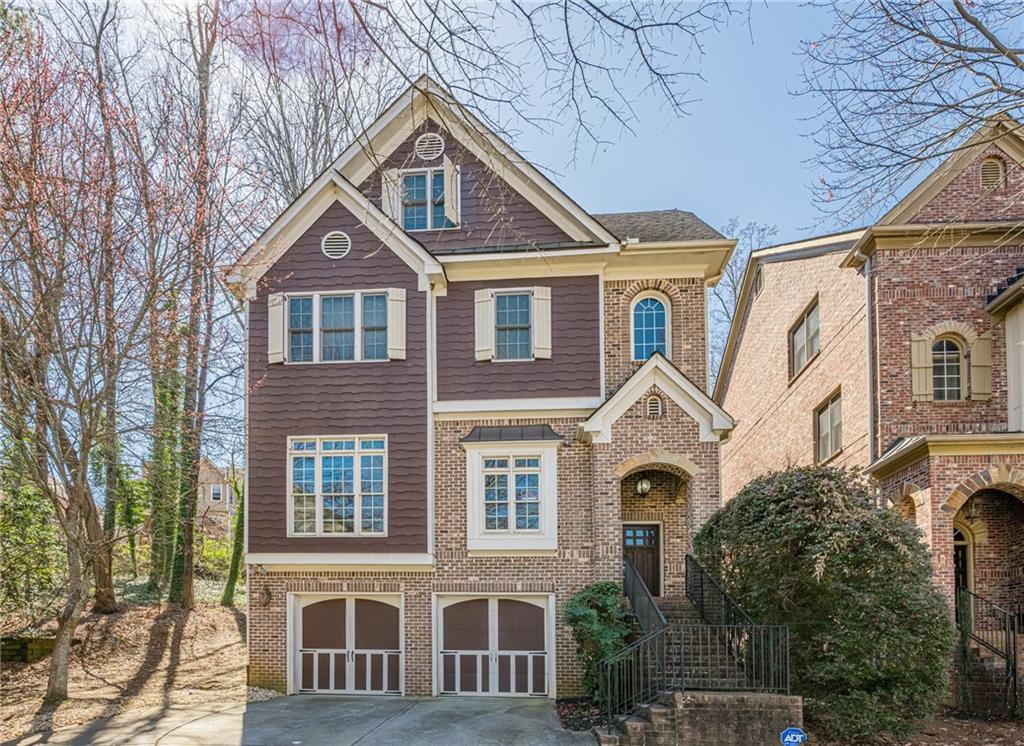2647 Brickell Square
Atlanta, GA 30341
$754,900
This well-located home offers a mix of city and suburban living in a close-knit community. Spanning four stories, it features spacious interiors, modern design, and high-end finishes. The open-concept main level includes a gourmet kitchen with premium appliances, flowing into a large living and dining area, ideal for entertaining. The Over-sized master suite offers a spa-like bathroom, walk-in closets, and a cozy fireplace, while additional bedrooms provide ample space and good closets. Multiple living areas allow for flexibility, and the private rooftop terrace offers a great outdoor space. Conveniently located near top schools, dining, and shopping, this home provides both comfort and accessibility. Don’t miss this opportunity to own a well-designed, modern home in a prime location
- SubdivisionBrickell
- Zip Code30341
- CityAtlanta
- CountyDekalb - GA
Location
- ElementaryHenderson Mill
- JuniorHenderson - Dekalb
- HighLakeside - Dekalb
Schools
- StatusActive
- MLS #7537901
- TypeResidential
- SpecialCorporate Owner, No disclosures from Seller, Sold As/Is, Array
MLS Data
- Bedrooms5
- Bathrooms4
- Half Baths1
- Bedroom DescriptionOversized Master, Roommate Floor Plan, Sitting Room
- RoomsAttic, Basement, Bonus Room, Computer Room, Exercise Room, Game Room, Office
- BasementBath/Stubbed, Daylight, Driveway Access, Interior Entry, Unfinished
- FeaturesBookcases, Cathedral Ceiling(s), Coffered Ceiling(s), Crown Molding, Entrance Foyer, High Ceilings 9 ft Upper, High Ceilings 10 ft Main, High Speed Internet, Tray Ceiling(s), Vaulted Ceiling(s), Walk-In Closet(s), Wet Bar
- KitchenBreakfast Bar, Cabinets Stain, Eat-in Kitchen, Keeping Room, Kitchen Island, Pantry, Pantry Walk-In, Solid Surface Counters, View to Family Room
- AppliancesDishwasher, Disposal, Double Oven, Gas Cooktop, Gas Oven/Range/Countertop, Gas Range, Microwave, Refrigerator
- HVACCeiling Fan(s), Central Air, Electric, Multi Units, Zoned
- Fireplaces3
- Fireplace DescriptionFactory Built, Family Room, Gas Starter, Keeping Room, Living Room, Master Bedroom
Interior Details
- StyleFrench Provincial, Traditional
- ConstructionBrick, Brick 4 Sides
- Built In2006
- StoriesArray
- ParkingAttached, Garage
- ServicesHomeowners Association, Near Schools, Near Shopping, Park, Street Lights
- UtilitiesCable Available, Electricity Available, Natural Gas Available, Sewer Available, Underground Utilities, Water Available
- SewerPublic Sewer
- Lot DescriptionBack Yard, Cleared, Corner Lot
- Lot Dimensionsx
- Acres0.15
Exterior Details
Listing Provided Courtesy Of: Mackenzie Crabtree Real Estate, LLC 404-458-7401

This property information delivered from various sources that may include, but not be limited to, county records and the multiple listing service. Although the information is believed to be reliable, it is not warranted and you should not rely upon it without independent verification. Property information is subject to errors, omissions, changes, including price, or withdrawal without notice.
For issues regarding this website, please contact Eyesore at 678.692.8512.
Data Last updated on July 5, 2025 12:32pm






















































