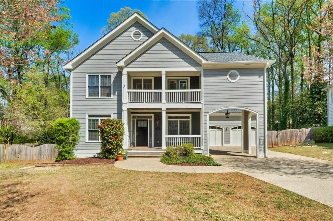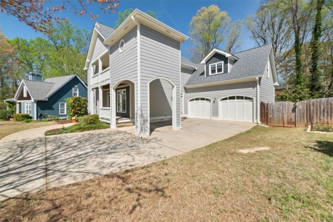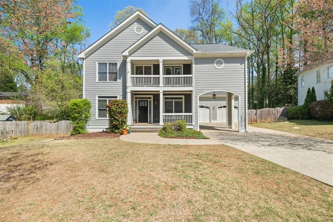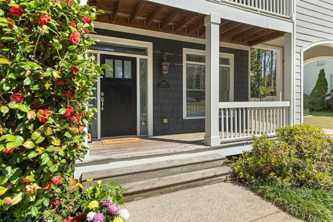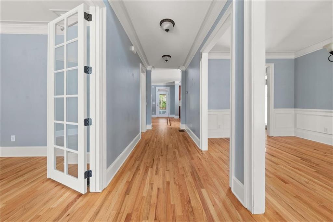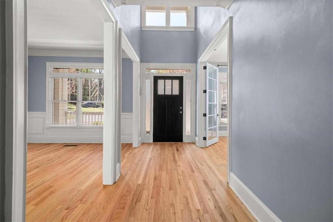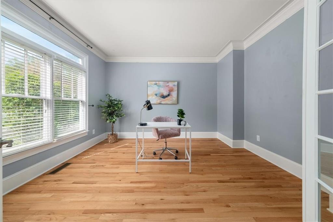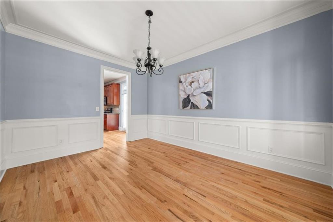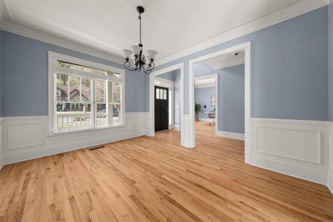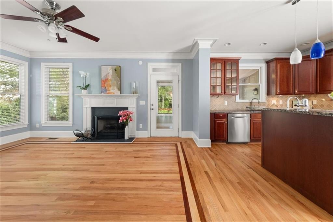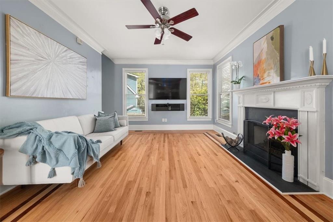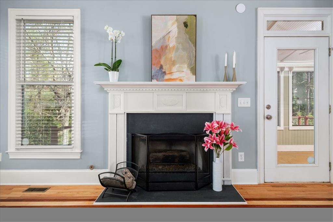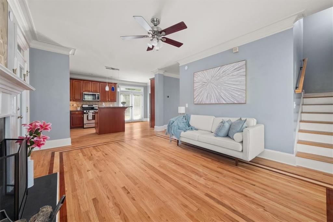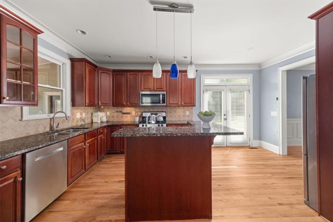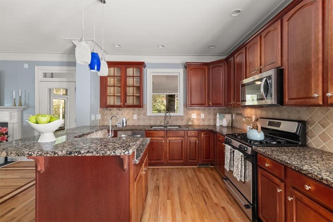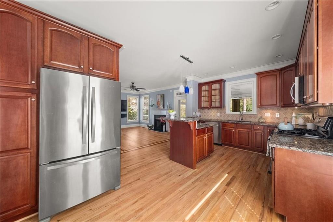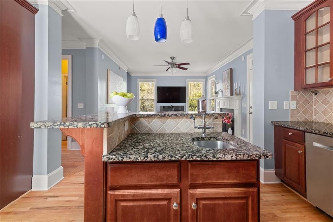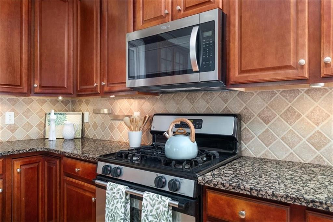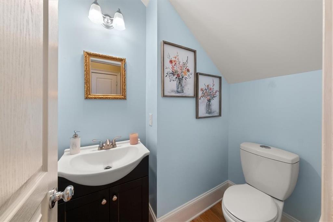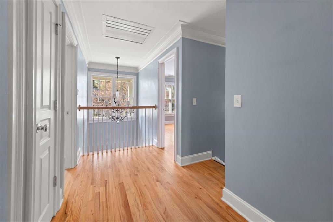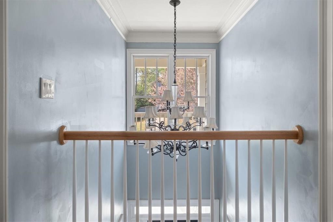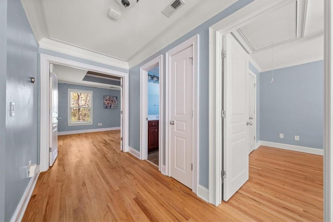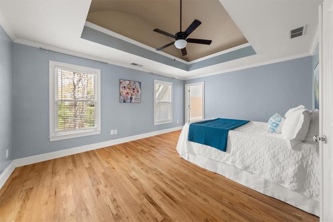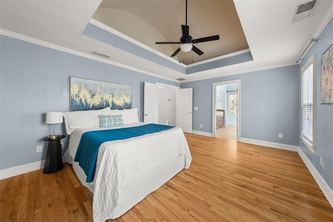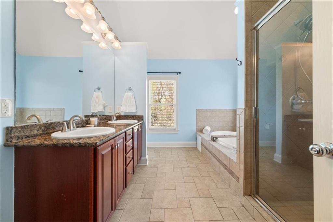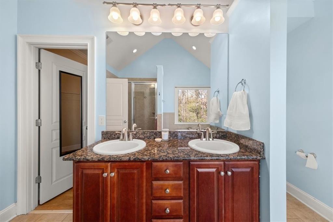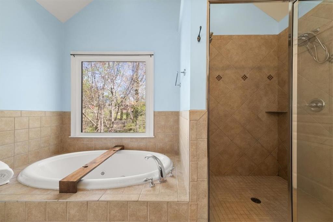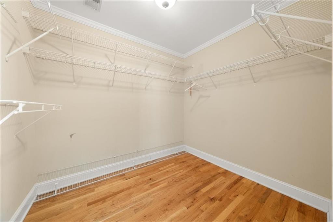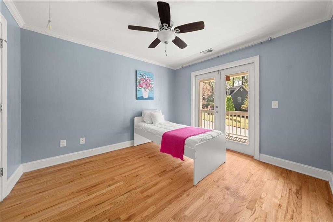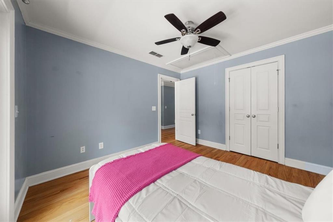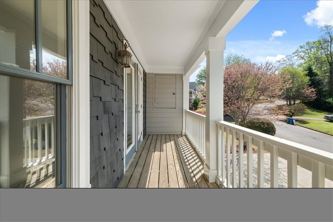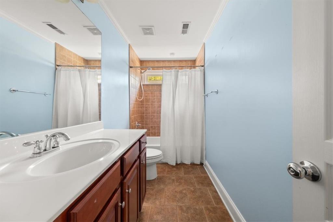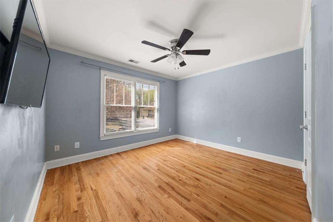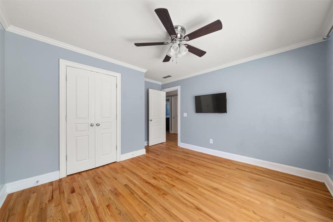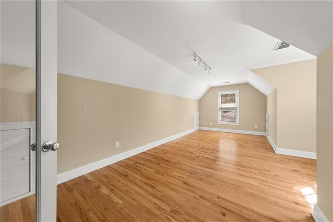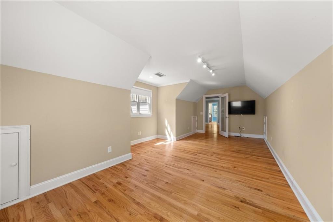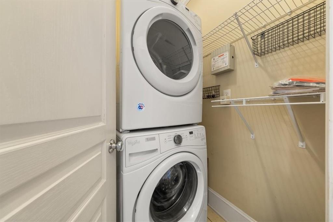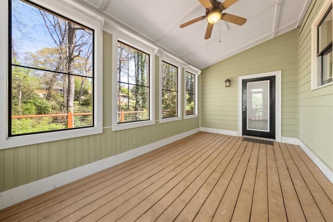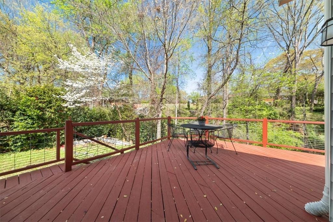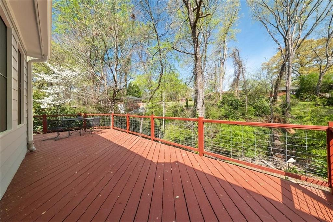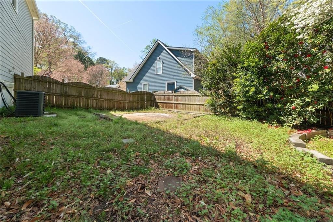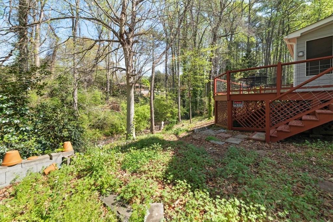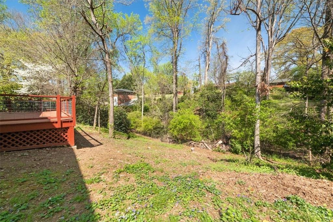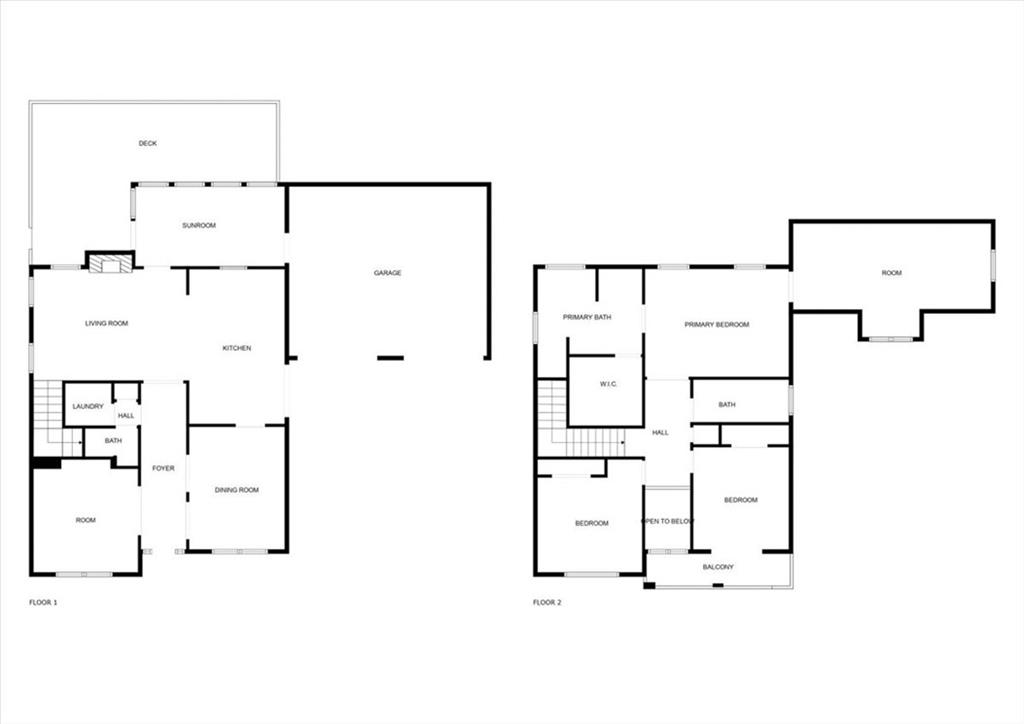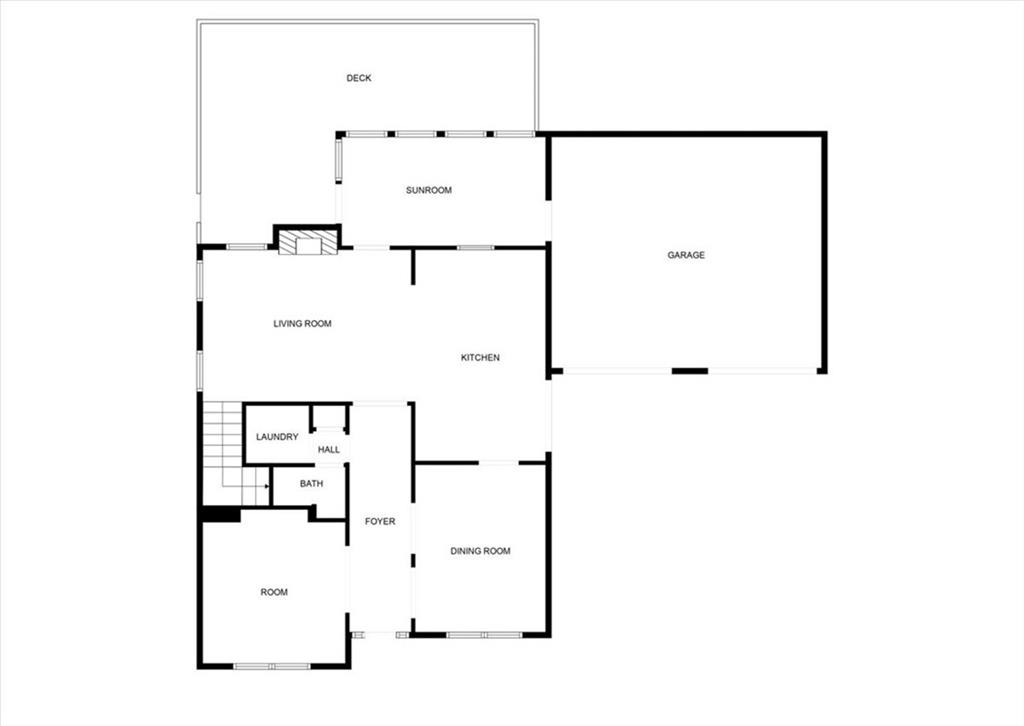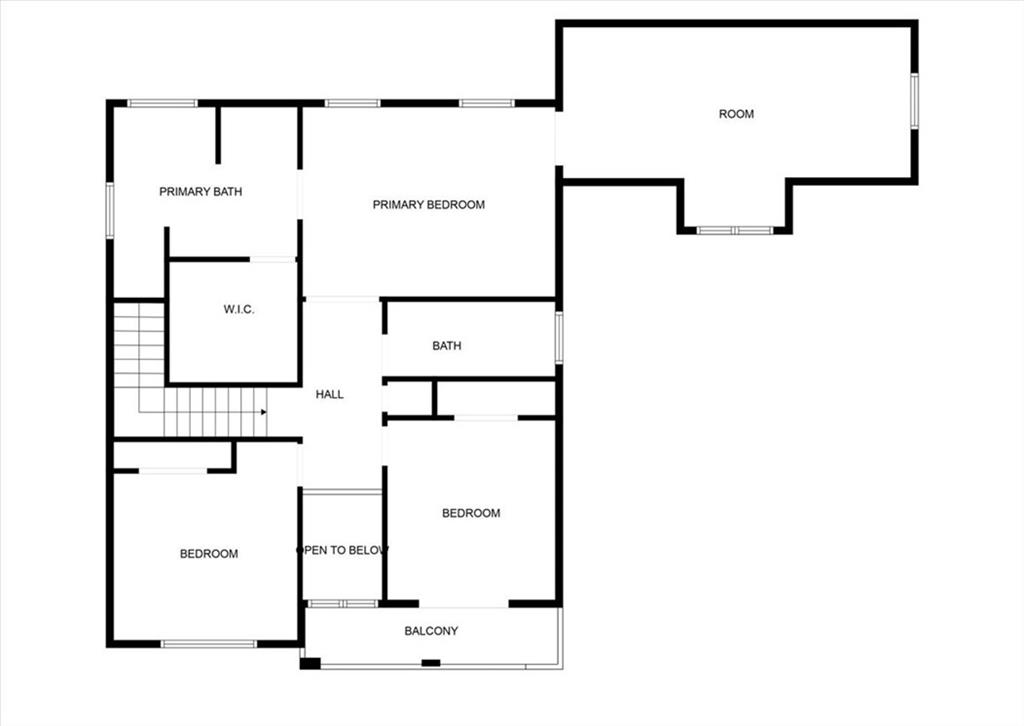2362 Glynn Drive SE
Atlanta, GA 30316
$550,000
This is the one! A modern Craftsman nestled on a peaceful cul-de-sac in East Atlanta. Built in 2004, this home blends historic charm with contemporary amenities. As you step inside, you're greeted by a bright, two-story foyer that invites natural light throughout the space. Gorgeous hardwood floors extend throughout the entire 3-bedroom, 2.5-bathroom home. On the main level, you’ll find a private office with French doors, a formal dining room, and a spacious family room that flows into the well-appointed kitchen featuring beautiful 48" cabinetry, an upgraded BOSCH dishwasher, a gas range, and a second sink in the island—perfect for both cooking and entertaining. Step outside from the family room to a large screened porch and deck, offering a serene view of the private backyard. The expansive upstairs primary suite includes a spa-like bathroom with an oversized tiled shower, separate soaking tub, double vanity, and a generous walk-in closet. The bonus room is just off the primary suite. Two additional bedrooms, one with its own balcony, and a full bathroom complete the second floor. The oversized two-car garage, along with additional covered parking for another vehicle, adds extra convenience. Rest easy knowing this home is move-in ready with a new roof (2021) and a new HVAC system (2020). Located just minutes from the vibrant East Atlanta Village, you’ll enjoy easy access to top restaurants, bars, and shops.
- SubdivisionEast Atlanta
- Zip Code30316
- CityAtlanta
- CountyDekalb - GA
Location
- ElementaryRonald E McNair Discover Learning Acad
- JuniorMcNair - Dekalb
- HighMcNair
Schools
- StatusPending
- MLS #7537921
- TypeResidential
MLS Data
- Bedrooms3
- Bathrooms2
- Half Baths1
- RoomsBonus Room
- FeaturesCrown Molding, Entrance Foyer 2 Story, High Ceilings 9 ft Main, High Speed Internet, Recessed Lighting, Walk-In Closet(s)
- KitchenBreakfast Bar, Cabinets Stain, Kitchen Island, Stone Counters, View to Family Room
- AppliancesDishwasher, Disposal, Dryer, Gas Range, Refrigerator, Washer
- HVACCentral Air
- Fireplaces1
- Fireplace DescriptionGas Log, Gas Starter
Interior Details
- StyleCraftsman
- ConstructionCement Siding
- Built In2004
- StoriesArray
- ParkingDriveway, Garage, Garage Door Opener, Garage Faces Front, Kitchen Level, Level Driveway
- FeaturesBalcony, Lighting, Rain Gutters
- UtilitiesCable Available, Electricity Available, Natural Gas Available, Phone Available, Sewer Available, Water Available
- SewerPublic Sewer
- Lot DescriptionCul-de-sac Lot
- Acres0.36
Exterior Details
Listing Provided Courtesy Of: Bolst, Inc. 404-482-2293

This property information delivered from various sources that may include, but not be limited to, county records and the multiple listing service. Although the information is believed to be reliable, it is not warranted and you should not rely upon it without independent verification. Property information is subject to errors, omissions, changes, including price, or withdrawal without notice.
For issues regarding this website, please contact Eyesore at 678.692.8512.
Data Last updated on October 4, 2025 8:47am
