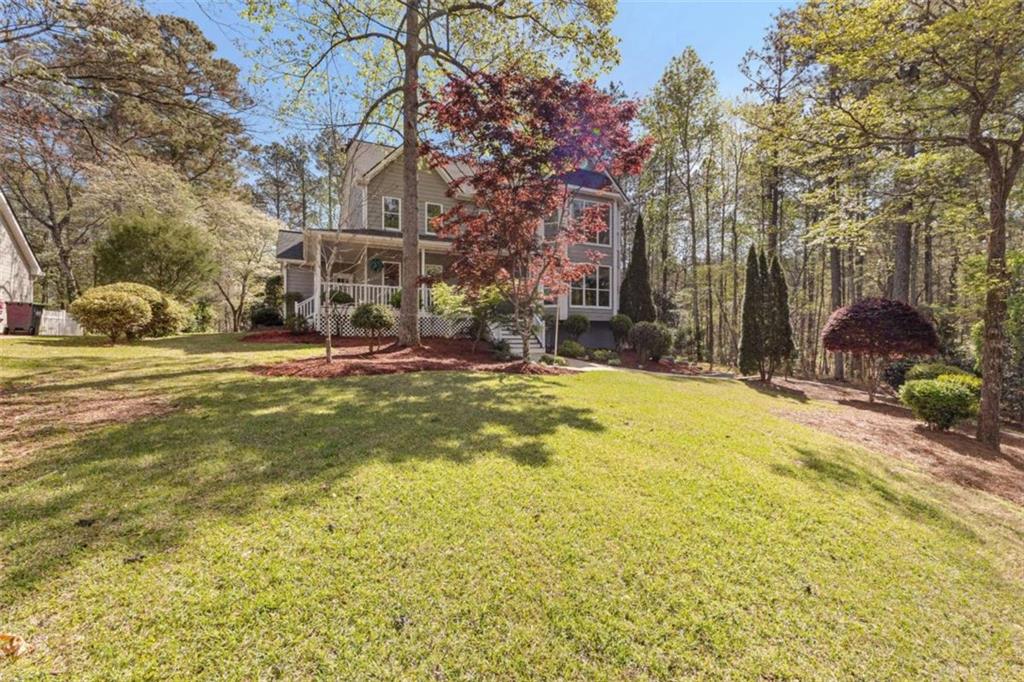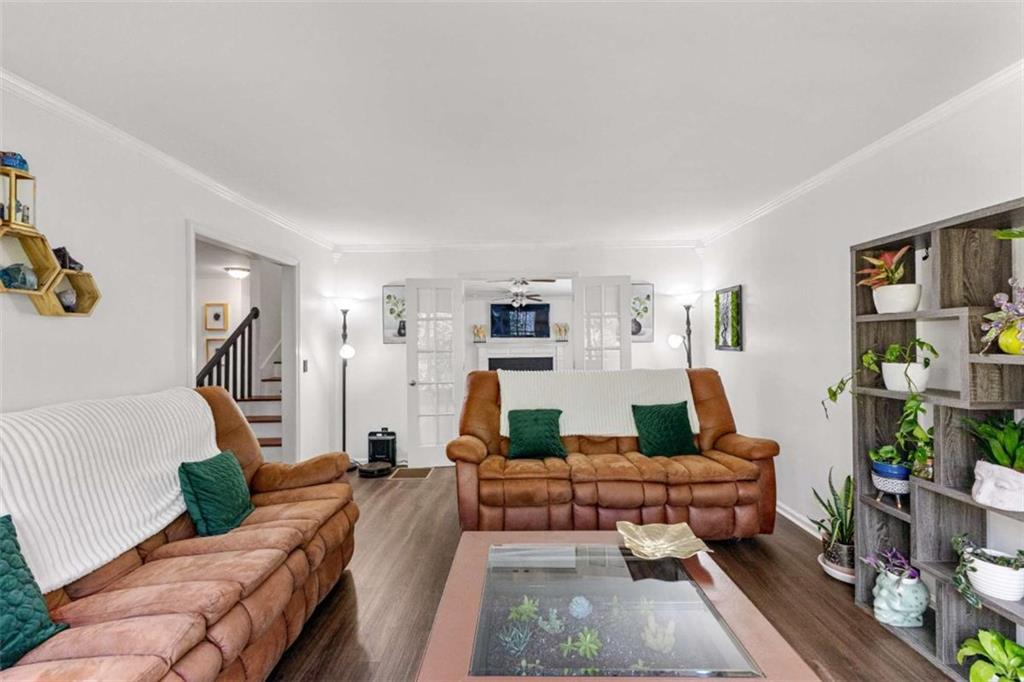8078 Longleaf Drive
Villa Rica, GA 30180
$519,000
Welcome to your retreat inside the gated community of Fairfield Plantation, where every day feels like vacation. This beautiful 3-story home with 4 bedrooms and 2.5 baths is designed for both quiet moments and memorable gatherings. Designed for Living...Main Level: Bright and open with two spacious living areas and a kitchen that's perfect for entertaining or winding down after a day on the lake. Upstairs: The primary suite is privately located on the second floor, featuring a brand-new spa-inspired soaker tub, dual vanities, and a large walk-in closet. Additional bedrooms upstairs give everyone their own space. Lower Level: A full unfinished basement offers unlimited potential...a future game room, gym, workshop, or storage. Recent Updates (last 6 years): New Carrier Infinity AC with energy-saving technology, Brand-new laminate flooring & carpet with pet-resistant technology, Freshly painted interior, New electrical panel with surge protection, Boat storage garage, New fencing with a large backyard. Brand-new pergola with fans & outlets. New soaker tub in the primary suite. Outdoor Living Step into your private backyard oasis with a covered deck and pergola, perfect for dinner parties, summer lounging, or s'mores under the stars. Resort-Style Amenities As a Fairfield Plantation resident, you'll enjoy: Ski & fishing lake, 2 Swimming pools, Tennis & pickleball courts, Beach & marina - A stunning 18-hole golf course. With three levels of living space, modern updates, and resort-style amenities, this home blends privacy, entertainment, and everyday luxury.
- SubdivisionFairfield Plantation
- Zip Code30180
- CityVilla Rica
- CountyCarroll - GA
Location
- ElementarySand Hill - Carroll
- JuniorBay Springs
- HighVilla Rica
Schools
- StatusActive
- MLS #7537934
- TypeResidential
MLS Data
- Bedrooms4
- Bathrooms3
- Half Baths1
- Bedroom DescriptionMaster on Main
- RoomsFamily Room, Great Room - 2 Story, Laundry
- BasementFull
- FeaturesDouble Vanity, Entrance Foyer, Walk-In Closet(s)
- KitchenEat-in Kitchen, Kitchen Island, Stone Counters
- AppliancesDishwasher, Electric Range, Electric Water Heater, Microwave
- HVACCentral Air
- Fireplaces1
- Fireplace DescriptionFamily Room
Interior Details
- StyleVictorian
- ConstructionHardiPlank Type, Wood Siding
- Built In1994
- StoriesArray
- ParkingDrive Under Main Level, Garage
- FeaturesPrivate Yard
- ServicesGated, Golf, Homeowners Association, Lake, Marina, Playground, Pool, Tennis Court(s)
- UtilitiesCable Available, Electricity Available, Phone Available, Water Available
- SewerPublic Sewer
- Lot DescriptionBack Yard, Landscaped, Private
- Acres0.41
Exterior Details
Listing Provided Courtesy Of: Keller Williams Realty Atl Partners 770-252-2266

This property information delivered from various sources that may include, but not be limited to, county records and the multiple listing service. Although the information is believed to be reliable, it is not warranted and you should not rely upon it without independent verification. Property information is subject to errors, omissions, changes, including price, or withdrawal without notice.
For issues regarding this website, please contact Eyesore at 678.692.8512.
Data Last updated on October 4, 2025 8:47am




































